The best way to experience Spain, in my opinion, is to go road-tripping as you get to witness, first-hand, the sheer variety that the country has to offer in terms of geography, customs, food and architecture. Last weekend, I was invited to a friend’s place in Burgos, a province in the North of Spain belonging to the autonomous community of Castille y León. Home to numerous megalithic mounds and dolmens and a soupçon of dinosaur tracks, the province of Burgos provides a mother lode of opportunities for archaeologists and ichnologists to delve into the prehistoric world. The archaeological site at the Atapuerca mountains was inscribed on the UNESCO World Heritage List because it provides the earliest and most abundant evidence of humankind in Europe. Burgos also arouses the interest of architecture enthusiasts with its ancient pueblos and historical monuments.
In this post, I will talk about the ruins of San Pedro de Arlanza, a monastery dating back to somewhere between the 9th and 10th Century A.D. The place was abandoned in the year 1841, after a decree passed by the then Prime Minister of Spain, Juan Álvarez Mendizábal, which aimed at expropriating and privatizing monastic properties. Closed to visitors on Mondays, Tuesdays and on the last weekend of every month, you can visit the monastery for free until 8 pm in the summer and until 5 pm in the winter.
Despite the bare interior stripped of its frescos and paintings in the aftermath of a fire, the damaged façades and the neglected appearance, the remains of the roofless structure do not fail to impress. The frescos and paintings from the church have been extracted and are on display at the Metropolitan Museum of Art in New York and the Museu Nacional d’Art de Catalunya (MNAC) in Barcelona. The portal of the church can be seen in the National Archaeological Museum of Spain in Madrid (MAN). The guard at the entrance to the monastery told us that in the 20th century part of the monastery was torn down in order to build reservoir, which finally was not constructed because of the unsuitability of the geotechnical conditions of the area.
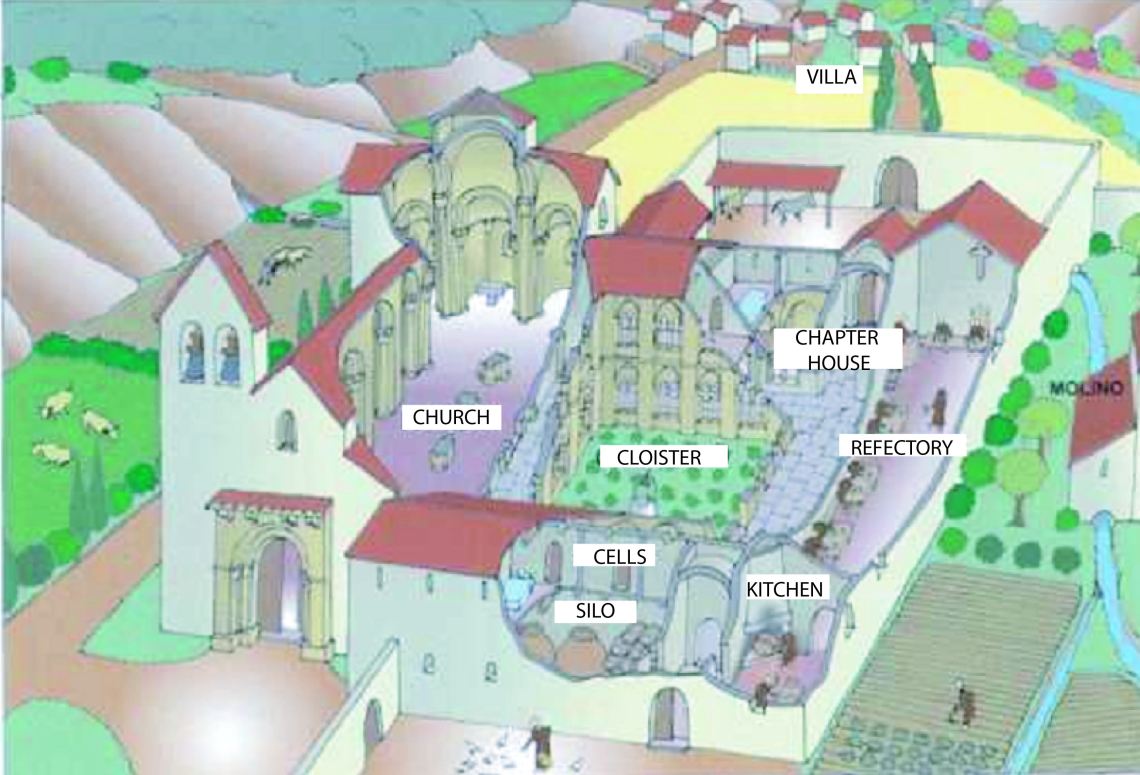
The church was originally built in the Romanesque style and had three naves and semicircular apses. Later on, elements of Gothic architecture were added to the structure. The entire monastery was constructed out of limestone blocks.
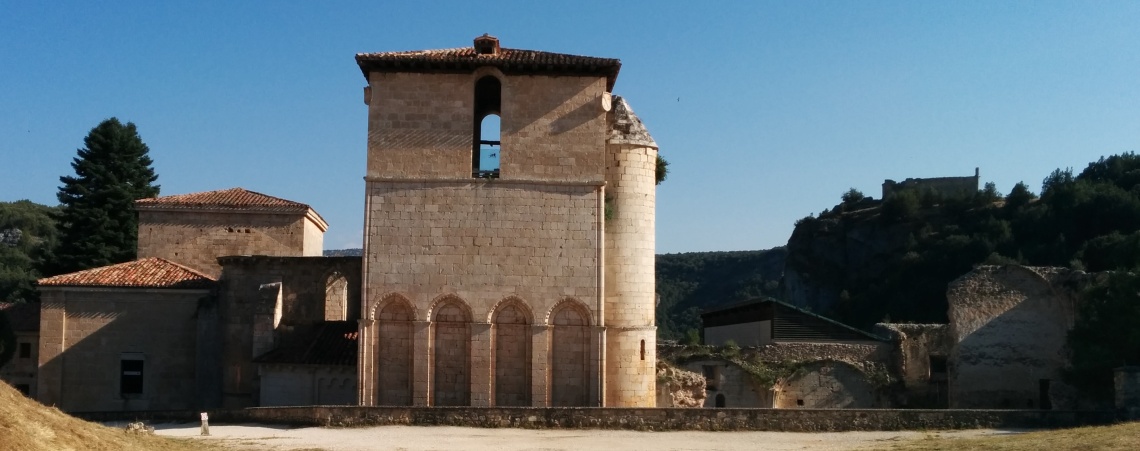
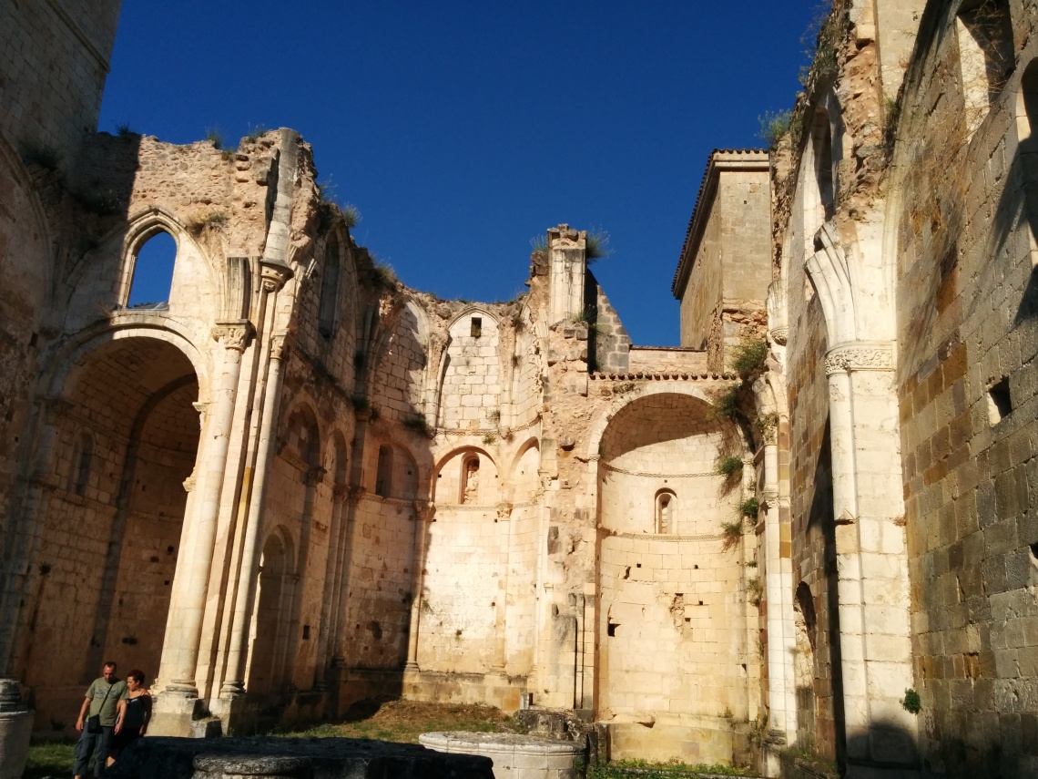



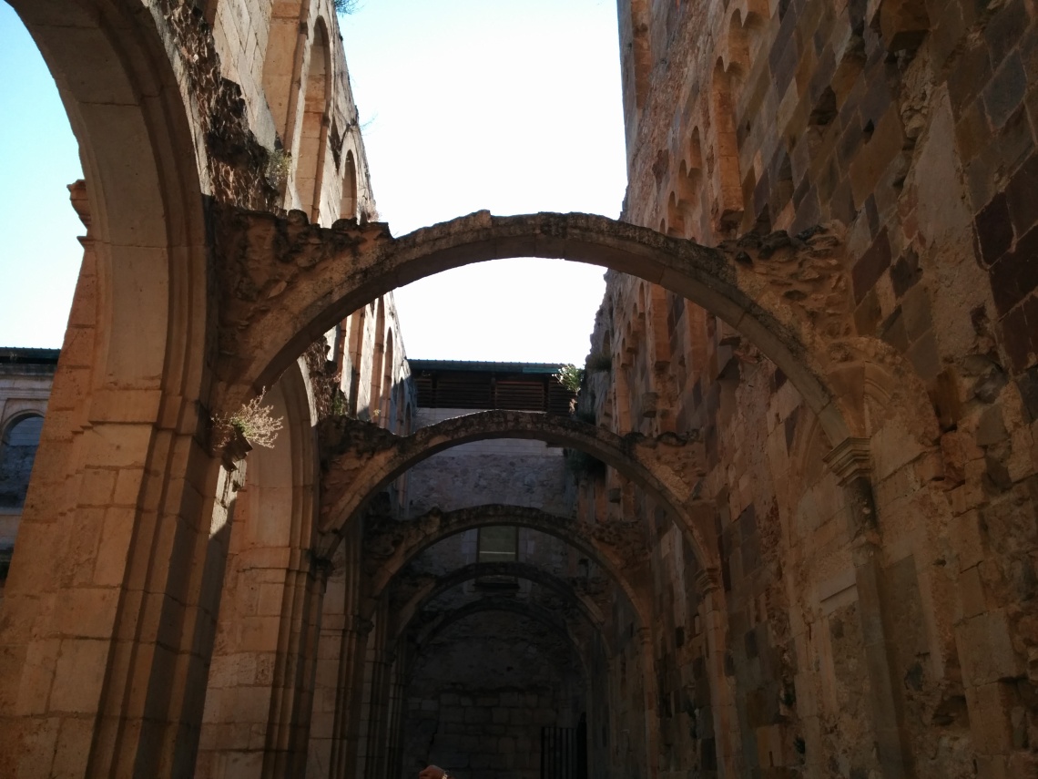
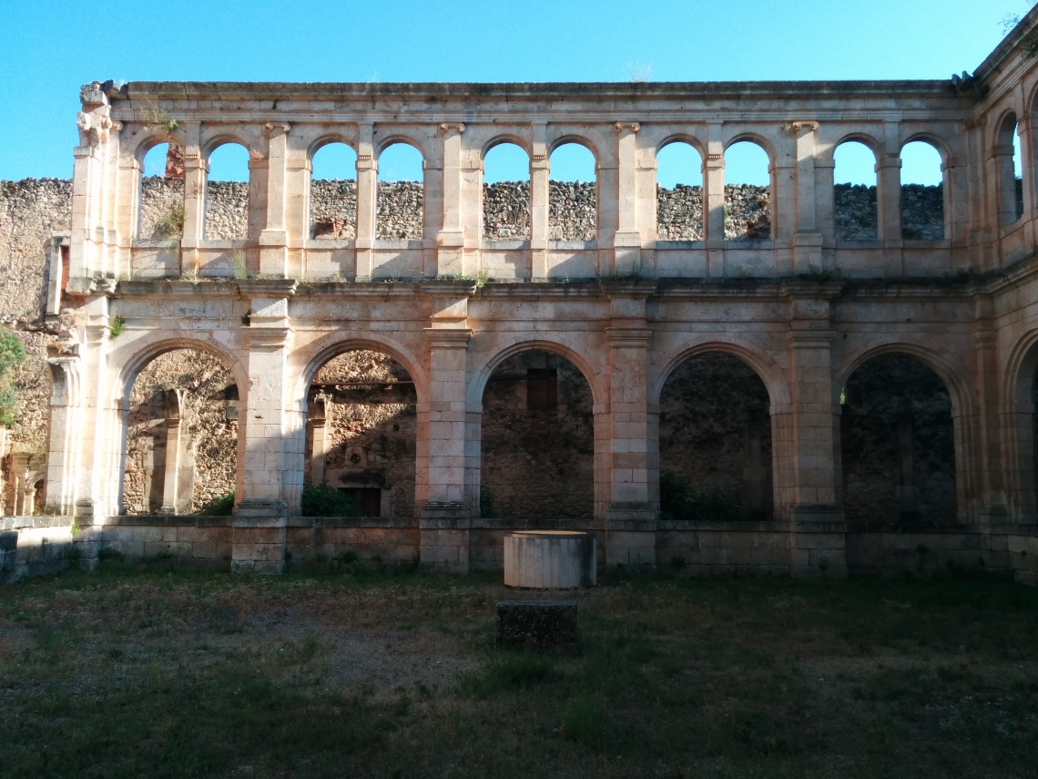
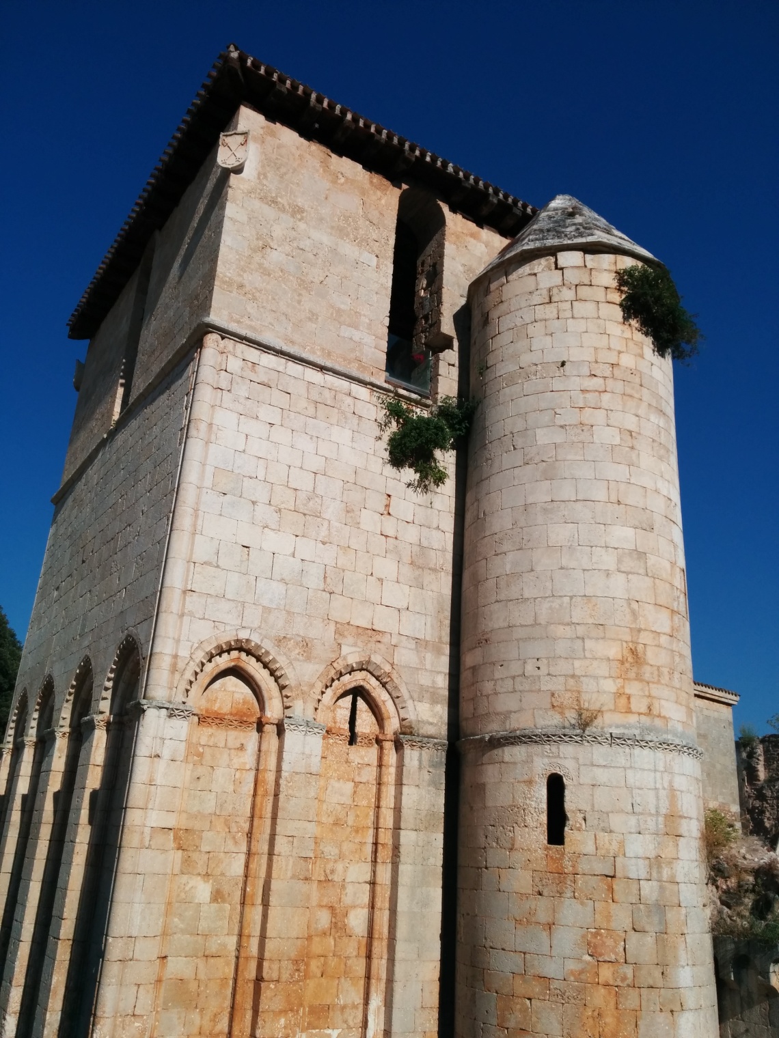
The repairs, additions, structural damages and material degradation that the monastery has undergone makes it a very interesting case study for those interested in conservation and restoration of historical structures.
There is no way to get to the monastery by public transport, so the best option is to go by car. Check it out on google maps by clicking on this link: https://goo.gl/maps/0w2Le



Reblogged this on mapsworldwide blog and commented:
San Pedro de Arlanza