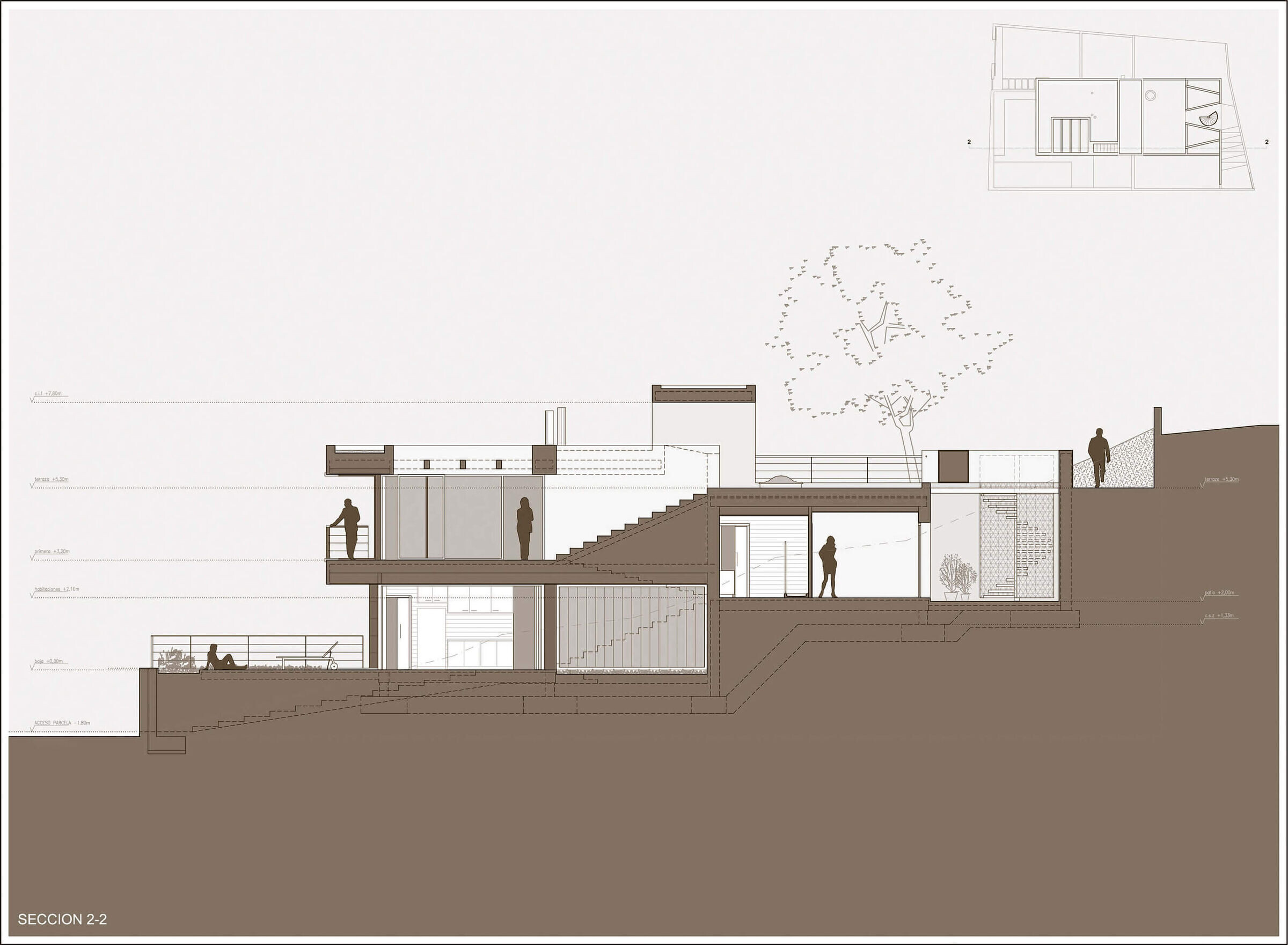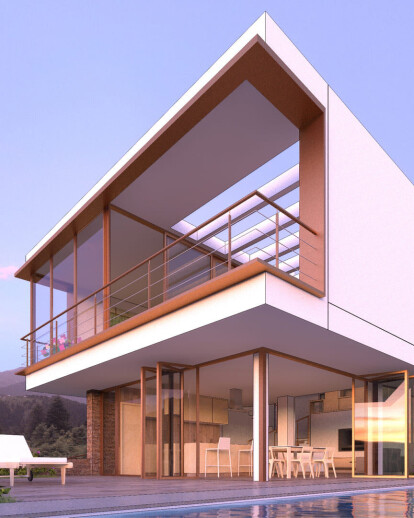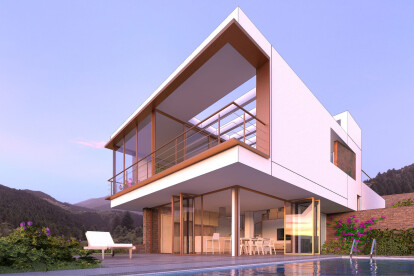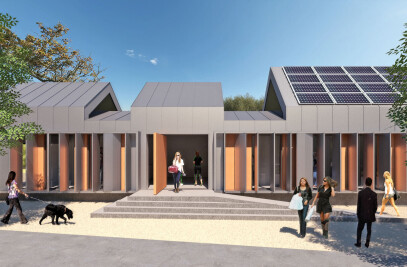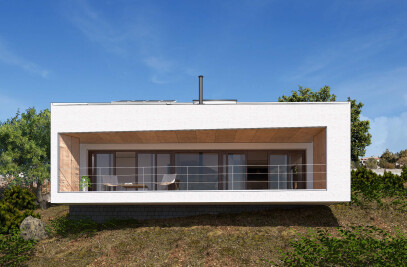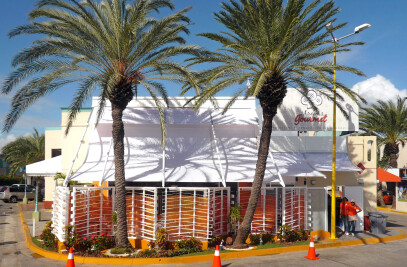Housing project in the Sierra Oeste de Madrid
Set into the hillside that defines the plot, the design of the house in Robledo de Chavela combines formal sobriety with spatial richness, creating a very interesting duality. Although the exterior silhouette appears simple, the interior offers a complex and varied spatial experience that revolves around a central void, connecting gardens, atriums, solariums, gazebos and terraces.
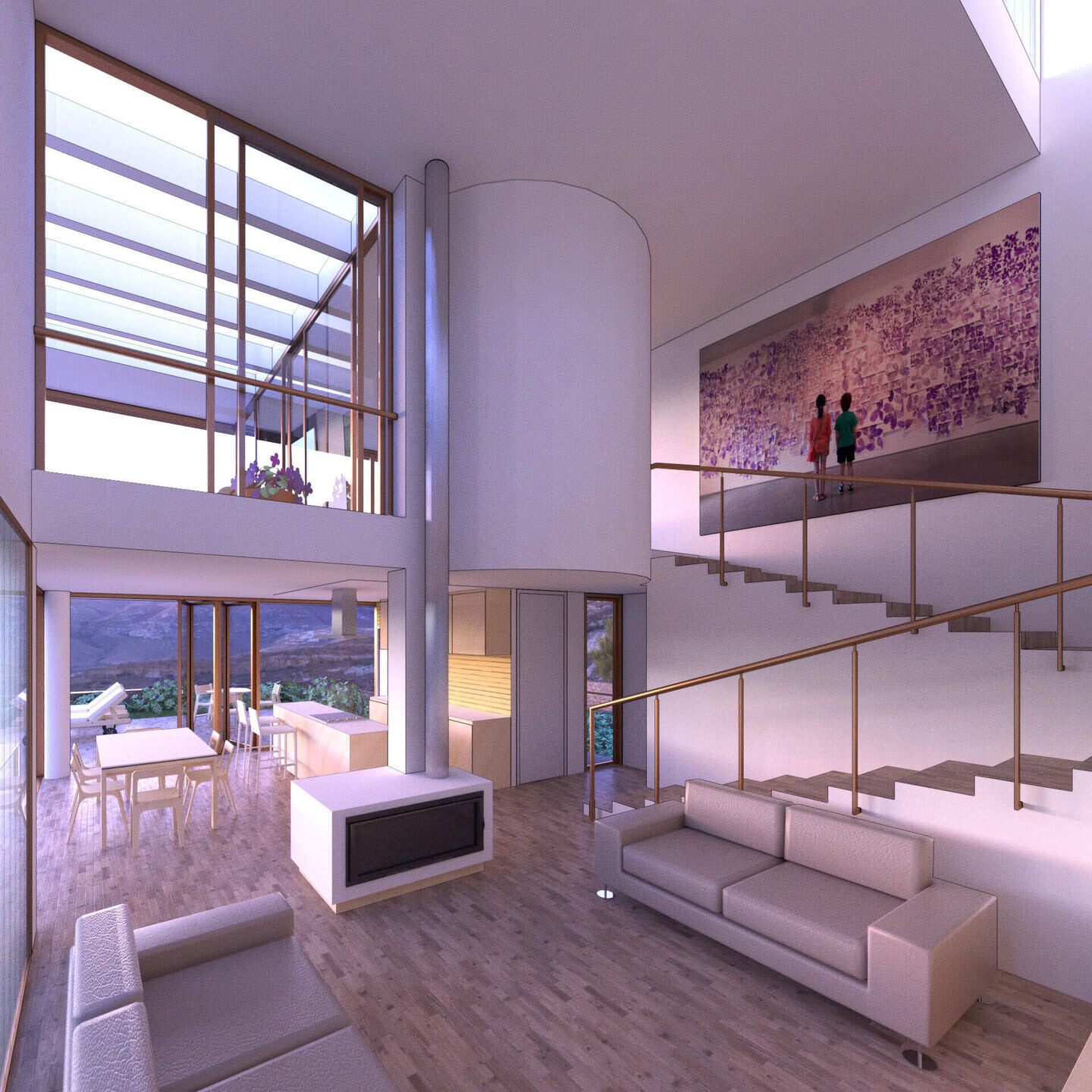
How to create a spatially rich interior design?
The distribution of the spaces required by the owner is arranged in three strips, arranged in a sequence of half-heights that makes the relationships between all areas of the house flow. The interior promenade (*) is guided by the stairs, framing the double-height core that constitutes the living room.
In general, the first floor of the house in Robledo de Chavela is organized around the fireplace (attached to a free-standing pillar), whose centrality establishes different spaces within the general area shared by the living room, dining room and kitchen. While the latter is easily accessible from the entrance, the dining room overlooks the terrace and the pool, through panoramic folding doors that can be opened completely, transforming the entire first floor into a single space open to the outside.Bringing the landscape to the surface: designing the house in resonance with the stimuli of the site
As another key response to the stimuli of the site (given the possibilities offered by the plot to enjoy beautiful sunsets over a wide area of Robledo), upon reaching the second floor the magnificent panoramic view of the region appears to the west, framed by the opening that exhibits the protruding volume of the upper viewpoint. From there, the route continues along a flight of exterior stairs until reaching the terrace, on the highest level, where the secondary access also ends, from Las Alamedas street, on the eastern boundary, about ten meters above the main entrance.
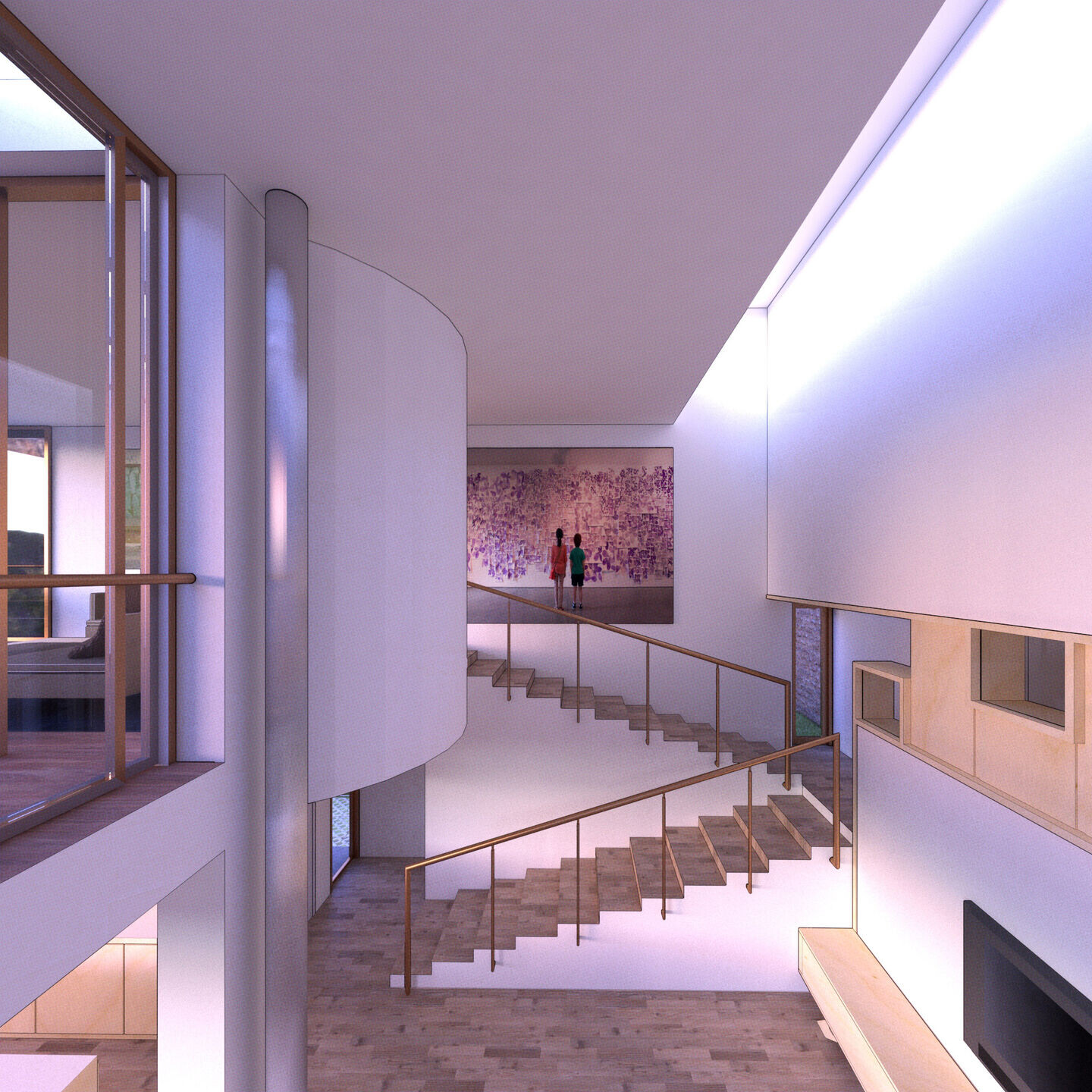
How to guarantee the necessary privacy of the house through the design?
This house is designed to take advantage of the slope of the plot. That is why the rooms have been embedded into the hillside (at the back), to provide them with an English courtyard that delivers the first rays of morning sunshine to them, providing a sense of seclusion and tranquility to the more private area.
The patio is covered by four large-edged pergolas, arranged in a staggered pattern. This enhances the sense of privacy and intimacy, while filtering natural light. Finally, a spiral staircase strategically placed in the center of the courtyard ensures the continuity of the circuit of routes throughout the house.Achieving good residential design involves effectively managing the traditional constraints of architecture
The design of this house is guided by the need to respond adequately to traditional architectural constraints, such as topography, views, orientation to the sun and accessibility to the different levels. Well managed, these factors here result in a sophisticated blend of simplicity and complexity, while providing a comfortable and welcoming space for its inhabitants.
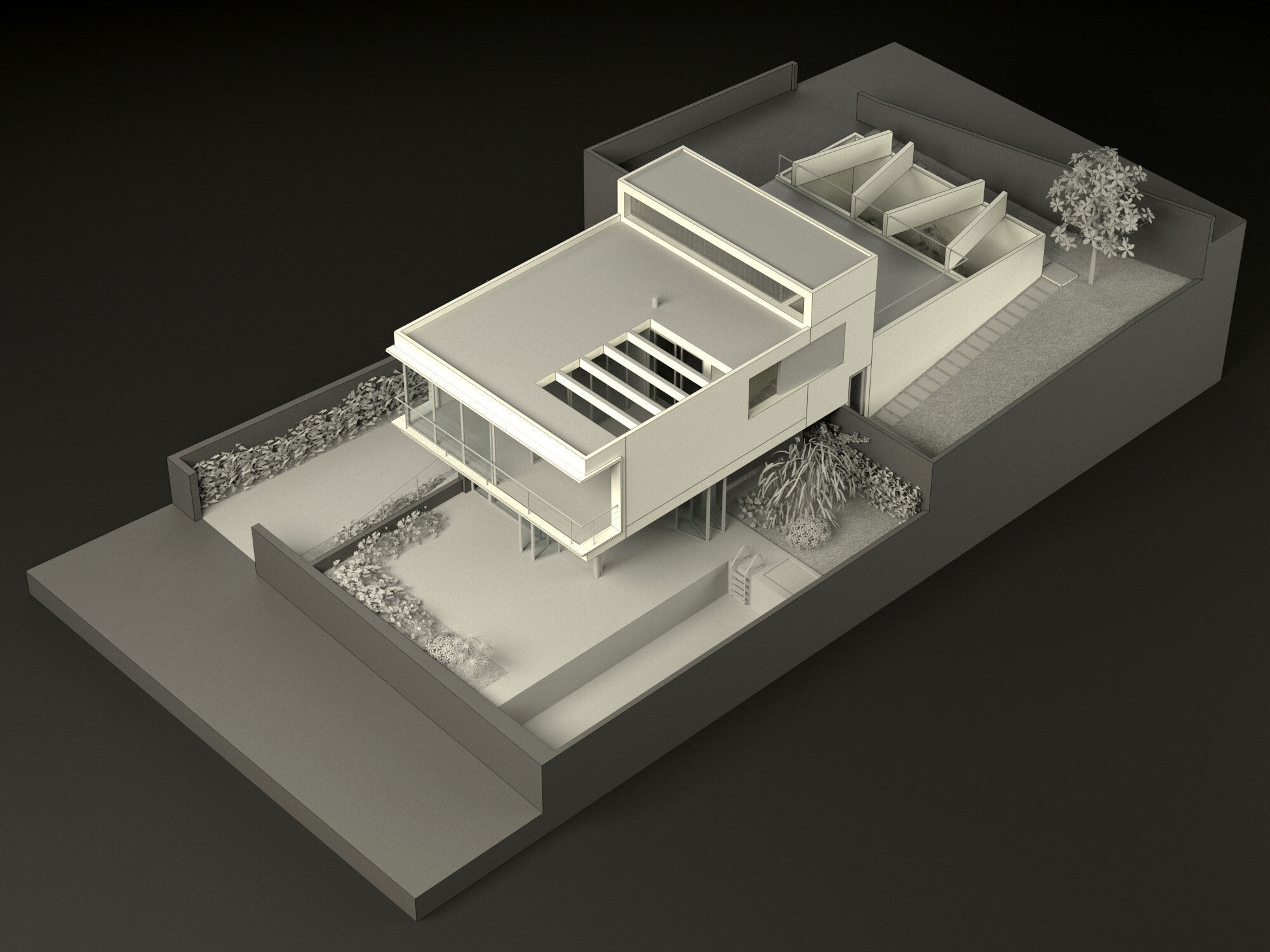
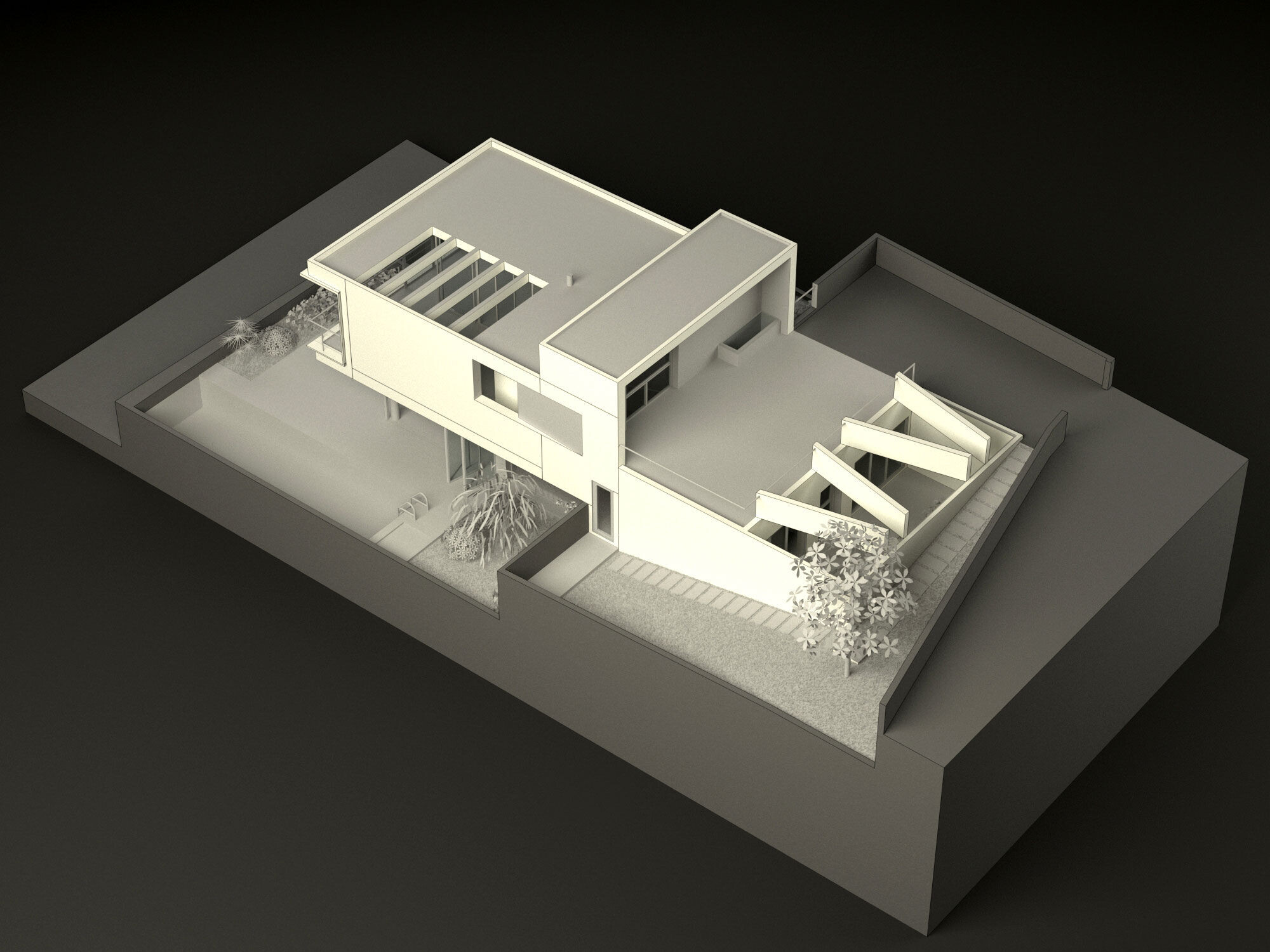
If you are looking for a house design that adapts to the particularities of your plot and enhances the qualities of the place, do not hesitate to contact us.
At HGSE Architects, we take advantage of all available resources to create a unique and personalized house for each client.
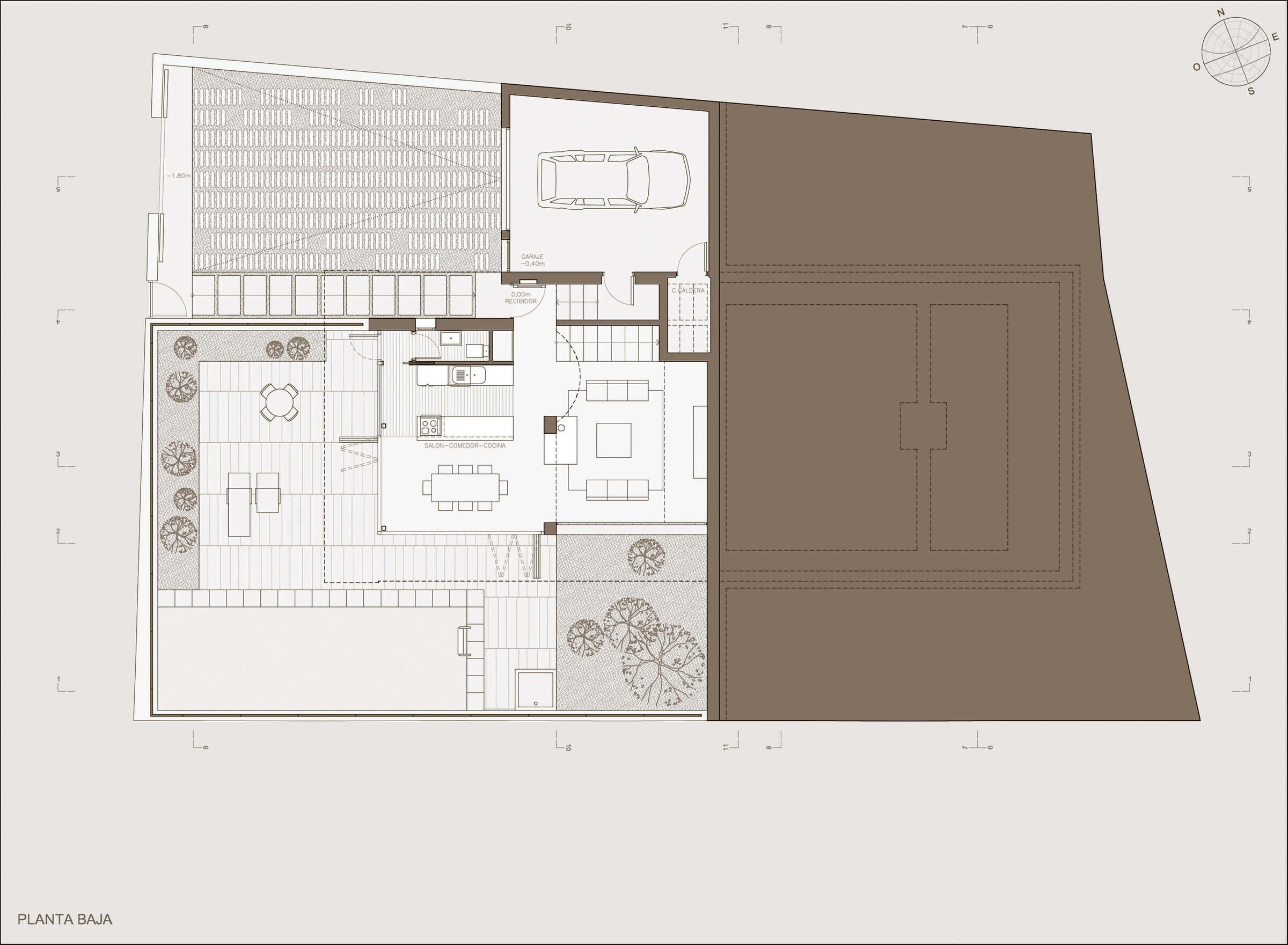
(*) In architecture, the word "promenade" is usually associated with a concept coined by Le Corbusier in reference to the design of some of his houses, and refers to the promenade or spatial itinerary implicit in a built environment. Read Tim Benton's text on this subject:
Le Corbusier and the promenade architecturale.
