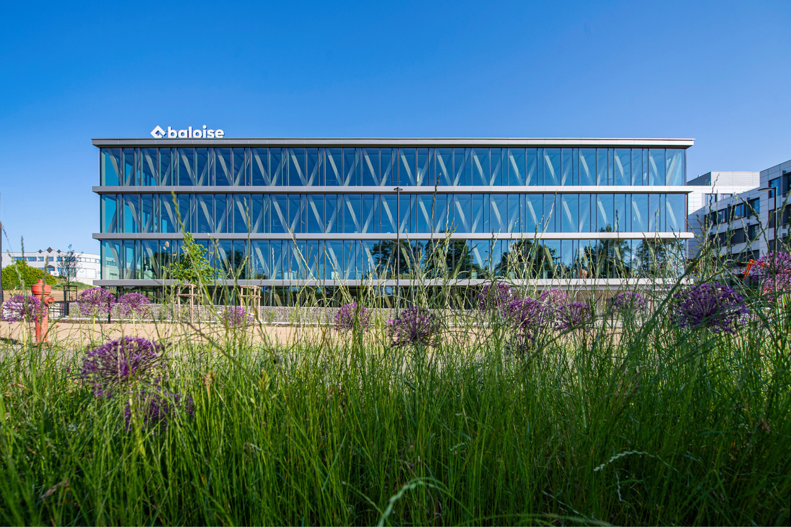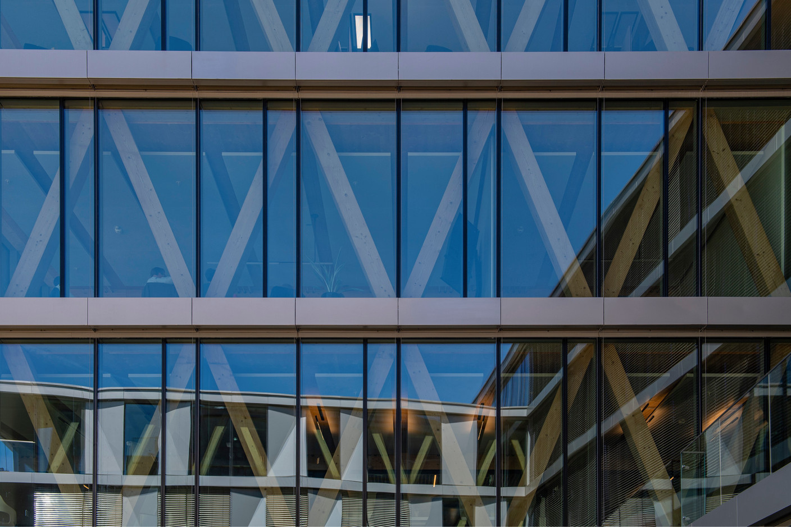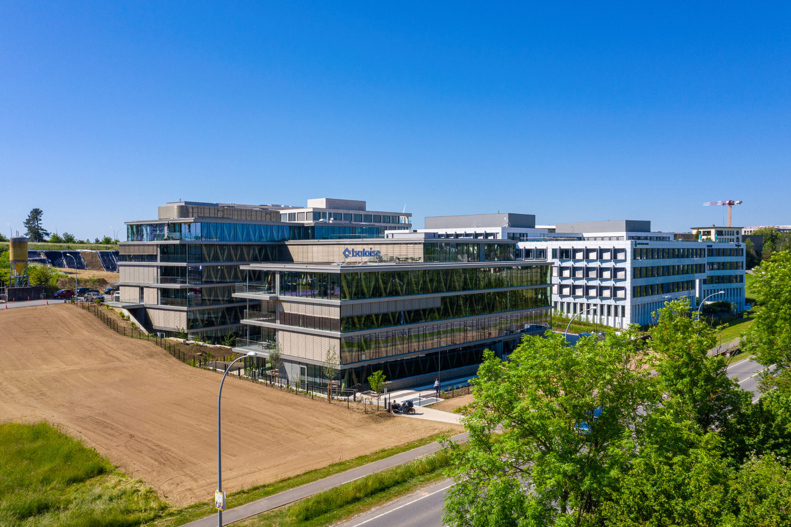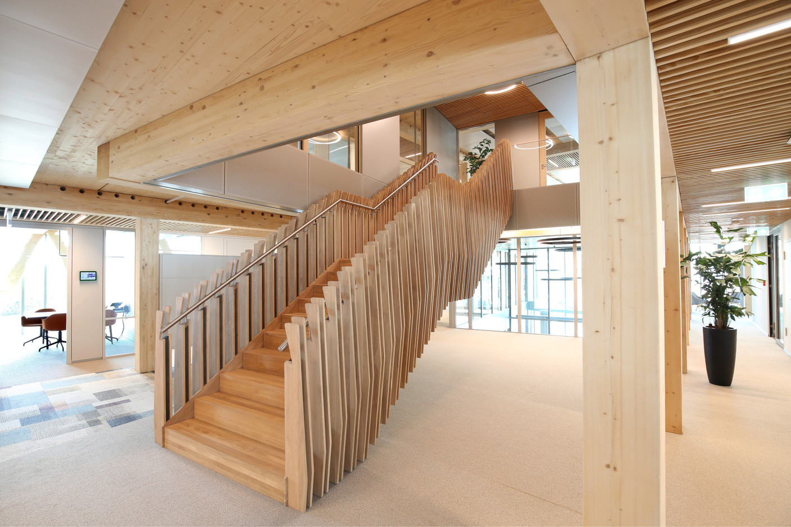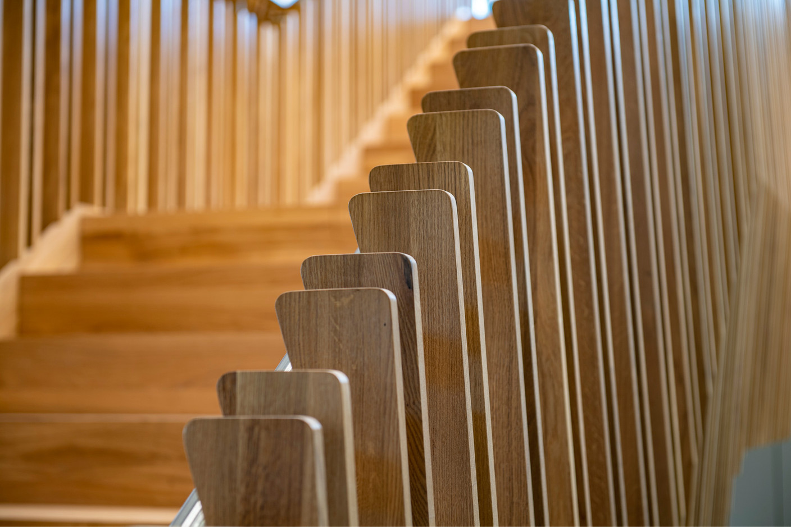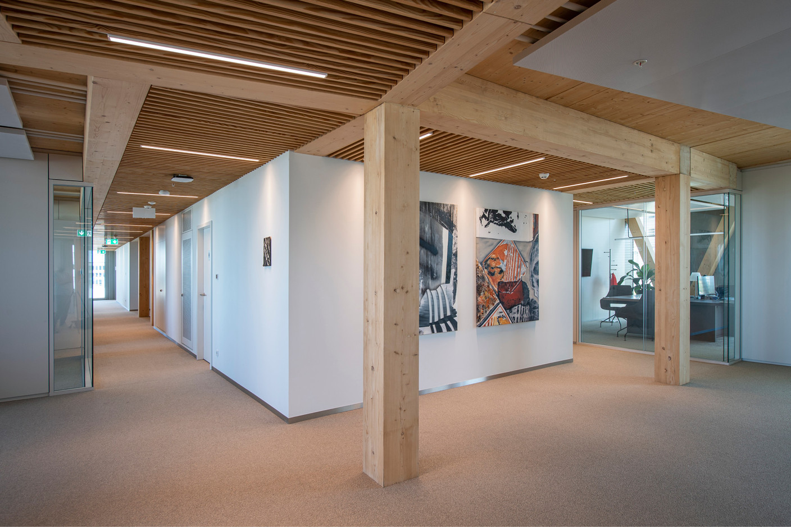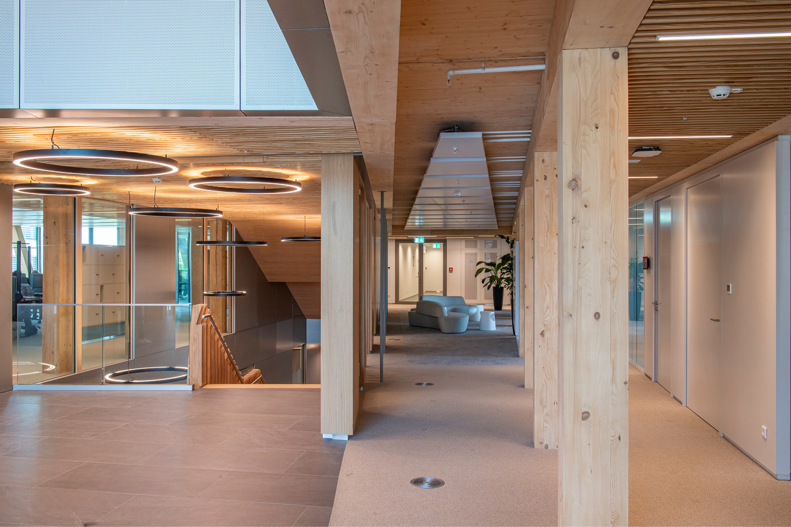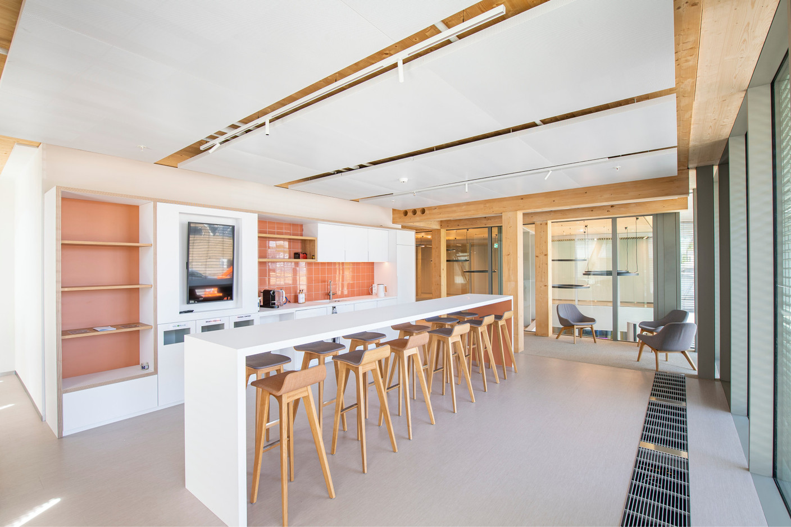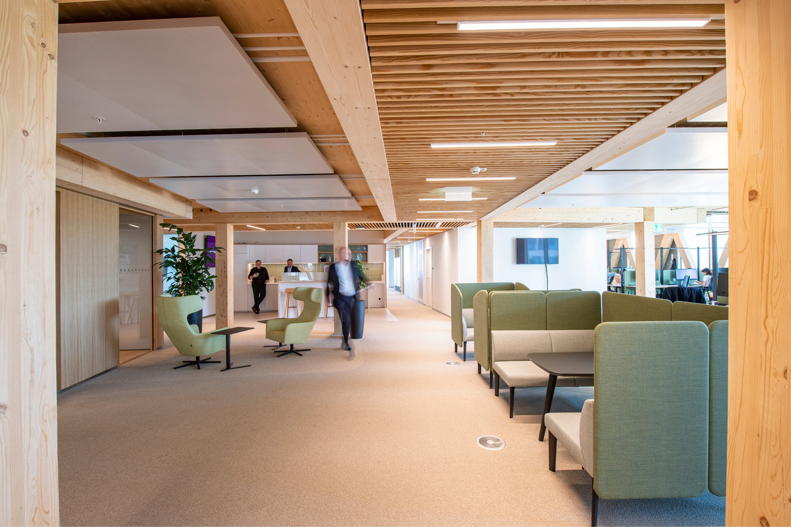In Leudelange, in the Am Bann industrial estate, on the outskirts of Luxembourg sits the Wooden building. Covering an area of 9,600m2, it is currently the largest timber-framed office building in Luxembourg.
It was developed by BPI Real Estate and Iko Real Estate, and sold to Swiss investor Acron when it was handed over at the end of 2022. The design was done by ArtBuild, with the assistance of consulting engineers Ney + Partner WOW and Jean Schmit Engineering.
The developers also benefited from the work of CLE (Compagnie luxembourgeoise d'entreprise) and Wood Shapers, two companies in the CFE Group, which also owns BPI Real Estate, specialising in low-carbon timber construction.
Wooden is currently occupied by three tenants: (470 people), CLE (42) and BPI (18), who moved in at the beginning of 2023.
A remarkable wooden structure
What is immediately noticeable when you look at the building from the street is the wooden exoskeleton, entirely visible, of the supporting structure. Wide W-shaped spruce beams extend from floor to floor without any bracing. The architects worked with an economy of means, using each material as efficiently as possible. Instead of a column-beam-floor system, a prefabricated wooden load-bearing structure was used, which sped up construction and optimised material usage. It also enables the building to be reversible, i.e., able to be easily disassembled without destroying its components and materials.
The different levels are marked by thin metal fascias, while the rest of the façade is entirely glazed, enhancing the depth of the building.
The building also follows the natural slope of the land, which is very steep. A form composed of several interlocking wings and different levels was also chosen to ensure that the building blends harmoniously into the site.
The building is accessible via a reception area at street level, but which corresponds to level +2 inside. The hall’s generous, double-height ceiling makes for a majestic entryway.
As soon as you cross the threshold, you feel the presence of wood, both visually and in terms of air quality and acoustics. You immediately feel a sense of comfort and wellbeing.
You’ll notice the stairs right away, and will see that staircases serve as a common thread inside the building.
“Because of the configuration, which follows the slope, the hierarchy of the interior spaces is a little different. The horizontal and vertical distribution is more three-dimensional than usual,” explains Steven Ware, architect and senior partner at ArtBuild. Also worth noting is that the balustrade was the subject of great care and a bespoke design. “It wasn’t easy to mix wood species, so we paid a lot of attention to this. For the staircase, we decided to create an oak balustrade with vertical slats with rounded, dynamic lines,” explains Ware.
Great interior comfort
When exploring the floors, visitors will be struck by the impression of moving through an open space, connected to the outside world by the glazed façade and the transparency of the interior walls. Plenty of long, open views make for an airy environment inside.
The design also ensures maximum natural light. And thanks to the open stairwells, there is plenty of visual contact between floors, almost making you forget that this is a six-story building.
Workstations are arranged along the façade to take advantage of natural light and views. In the corners of the building, Bâloise has chosen to install informal and meeting spaces: kitchen, lounges, open meeting rooms, etc. The teams work on a flexible desk system and use a digital booking system to reserve rooms.
On the lower level, at garden level, is “the village,” a vast open space where you can take a break over coffee or a snack, come and work in a coworking atmosphere, or hold a team meeting in a convivial setting. In the evening, it can become a more festive gathering place, as at the inauguration.
Acoustics throughout the building have also been carefully considered. “The most sensitive points for noise transmission in timber buildings are the connections,” explains Ware. “That’s why, with the D2S International design office and the builder, we worked particularly hard on these points to reduce noise.”
To prevent the interior from overheating, external, adjustable and automatic blinds have been installed. “We also took care to orientate the façade correctly to avoid too much heat gain,” says Ware. The ventilation system is also positioned at the foot of the façade, which limits overheating. “Before using this technology it had to undergo in-depth studies prior to construction,” explains the architect. “We produced a full-scale mock-up so that we had a good understanding of all the technology used, as well as the construction system. Also, a lot of the elements were prefabricated, so we had to anticipate and plan details down to a granular level.”
The windows don’t open, but employees can get fresh air on the balconies on each floor. These also face what will become a green corridor in a few months’ time.
The building has three basement levels, which accommodate 178 parking spots.
A showcase building
In Luxembourg, Wooden is certain to become another landmark building. The work and research carried out on the exoskeleton are quite remarkable, and will be very inspiring for other developers in the country. The integration of the sustainable materials and principles is also present on several levels. “We envisaged this building as an example of decarbonisation in the building sector. It’s designed according to the ‘cradle-to-cradle’ philosophy, uses healthy, bio-sourced materials, and can be entirely dismantled,” says Ware.
“It’s great that Wooden is paving the way for alternative construction methods in Luxembourg,” comments Arnaud Regout, managing director of BPI Real Estate. “I hope that this private initiative, spearheaded by our partner IKO Real Estate, will inspire the public sector to make wood construction the norm.”
Christophe Herrmann, Managing Director of the CLE construction company, adds: “CLE is very proud to have completed such a building with our own teams. Today, our head office is a wonderful showcase for our group’s expertise. It symbolises both the attention we pay to the wellbeing of our employees and to our environmental footprint.”
The building is in the process of obtaining BREEAM Excellent and Well Gold certifications.
Technical details
Co-developers: IKO Real Estate and BPI Real Estate Luxembourg
Architect: ArtBuild
Builders: CLE and Wood Shapers
Owner: ACRON
Tenants: Bâloise Luxembourg, CLE and BPI Real Estate Luxembourg
Project Manager: QBuild
Technical design office: Jean Schmit Engineering
Static design office: Ney + Partner WOW
Technical inspection: Seco Luxembourg
Regulatory control: Seco Safety
WELL and BREEAM assessor: Energie Environnement
Acoustics: D2S International
Health and safety coordination: D3 Coordination
Expert surveyor: Geotop
Surface area: 48.42 ares
Office surface area: 9,600m2
Window area: 3,000m2
Terrace area: 508m2
Parking spaces: 178
Number of employees in the building: 530
Planning permission: October 2019
Earthworks: May 2020
Handover: November 2022
This article in French in Paperjam. It has been translated and edited for Delano.
