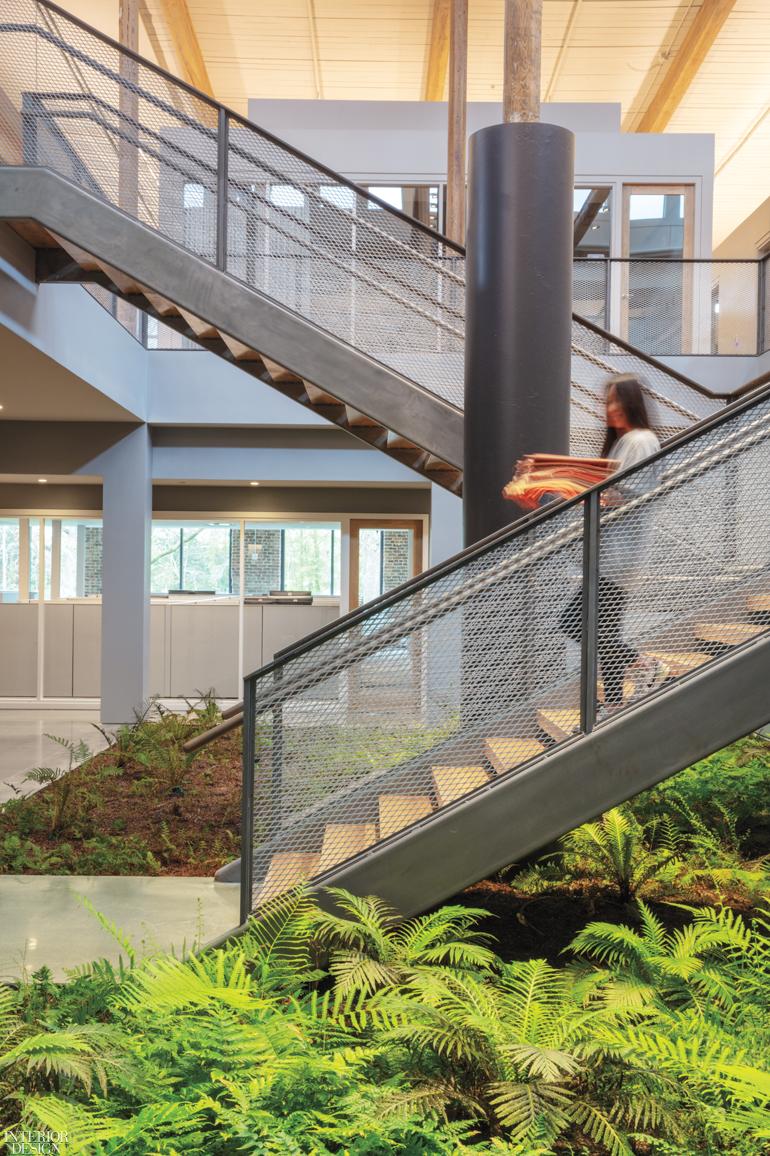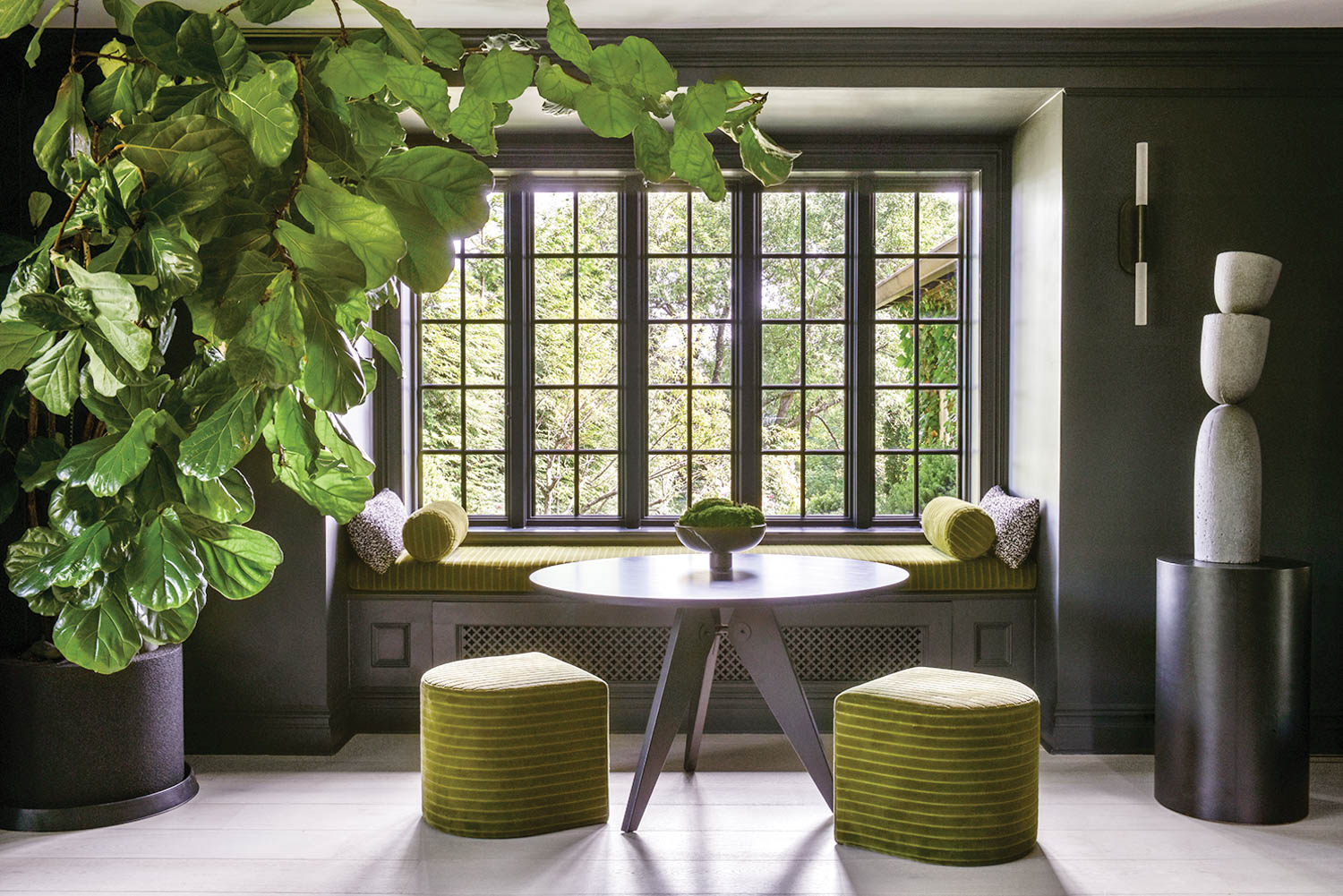Tsao & McKown Lets History Shine at Sunbrella’s North Carolina Headquarters
“We truly cross the divide,” Calvin Tsao begins, meaning: “We’re equally comfortable with architecture and interior design.” So naturally Tsao & McKown was among the talented mix-masters that members of the Gant family wanted to meet when they were planning headquarters in Burlington, North Carolina, for their growing Sunbrella brand. The Gants had their eye on converting the early 20th–century former mill they owned across the street from a building Sunbrella shared with its parent company, Glen Raven. “We had the aha moment, literally, in looking at our birthplace,” Glen Raven chairman Allen Gant Jr. says. “So we weren’t looking for an architect who could design us the most beautiful building—we felt we already had that. But instead for someone who could understand the functionality of the business.”

Interior Design Hall of Fame members Tsao and his life partner Zack McKown were introduced to the Gants by two reliable sources. First was our own editor in chief Cindy Allen, who had recommended the firm. Then, around the same time, Sunbrella consultant Sherri Donghia also put their name forward—Tsao and McKown having designed furniture for her own family-run company in 2004.

“Sherri set us up on a blind date,” says Allen Gant III, whose great-grandfather founded Glen Raven, which invented panty hose in 1958 but is now known for its performance fabrics. “We’d interviewed a half dozen world-class architects,” Gant Jr. explains. “Then we met Calvin and Zack,” Gant III continues. “And Calvin said, I want to know how people feel when they get here. He’s so in touch with the human aspect of design that he felt like part of the family. He and Zack are infectious.”

And so a year-long courtship began. Tsao elucidates, “After we agreed on this ‘dating period,’ we began interviewing all the staff, creating questionnaires, and holding workshops—‘diagnostics’ we call it.” But both sides continued to keep their options open. “It gave the Gants the latitude to serial date—neither of us wanted to spend a year on this only to end up breaking up and never see each other again. But it was successful, so we got engaged,” Tsao adds with his trademark chuckle.

Tsao & McKown started by knocking down an unsightly 60-year-old addition to the 118-year-old mill, leaving its original 100,000 square feet over two levels and exposing an original brick facade that was in need of a little love. Luckily, the Gants had a friend with a 1905 mill built by the same brick mason that had recently been torn down, so the architects were able to seamlessly integrate the renovations amongst the original structural columns and ceiling beams. Installing a new glass curtain wall and windows and removing a floor slab resulted in adding copious natural light, most notably in the lobby, where massive stadium seating greets employees as does an adjacent café for their morning coffee fix. A requested auditorium was niftily inserted beneath the lobby seating, with corridors running past to an atrium at the core. There, a new stairway allows access to the employee lounge as well as various office areas and meeting rooms that run to the sunny perimeter. “There’s so much light coming in that you can actually grow plants,” McKown notes. “So we put in two internal gardens.”

The gardens are part of what Tsao refers to as unprogrammed social spaces, “for casual meetings,” he states. “Which is a really hard thing to understand for people trying to get the maximum out of real estate, but we explored that there needs to be a gamut of spaces for working. You’ve got your desk, your meeting rooms, places to hang out, and then there are what we call ‘accidental spaces’. The Gants had to have faith in us that these social spaces are actually effective.” And they did. “I truly believe you need to remove the shackles from people,” Gant Jr. says. “This building provides a place where our associates can innovate beyond our wildest dreams. We’re 138 years old and I expect for us to be here for another 138.” The staff, many of them locals who have been with the company for decades, even generations, are equally enthusiastic. “I walk in each morning and take a deep breath in awe,” division controller Crystal Coleman says. “This space has relaxed my muscle tension,” assistant division controller Sandy Filarski adds.

“It’s a match made in heaven,” McKown concludes. “Rarely do we work with someone who doesn’t lord over us but instead sits beside us. The Gants respect people, which makes them an extraordinary client.” A client that has him and Tsao finishing up a contiguous ground-up visitor’s center and a footbridge that will connect the old and new buildings in what will be a three-building campus. The relationship also led to the Sunbrella Great Hall by Tsao & McKown, a magnificent swooping fabric installation at the River Pavilion in New York for Interior Design’s annual Hall of Fame gala. So do architect and client finally consider it a marriage? “Of course,” Tsao laughs, “we’re already in therapy.”
Keep scrolling to view more images of the project >












Project Team: Richard Rhodes; Justin Scurlock, Chandler Oldham: Tsao & McKown. Plageman Architecture: Architect Of Record. Burohappold Engineering: Lighting Consultant, Facade Engineer. Silman; Structural Solutions: Structural Engineers. Landmark Facilities Group: MEP. Harrison Industries; Structural Wood Systems: Woodwork. Samet Corporation: General Contractor.
Product Sources: From Top: Miles Talbott: Sofas, Chairs (Showroom). Unique Concepts: Coffee Table. Big Ass Fans: Fans (Atrium). Knoll: Chair, Table (Café). Stitch NYC: Custom Sectionals (Lounge). Sien + Co: Pillows. Sedia Systems: Chairs, Desks (Auditorium). Coalesse: Stools (Design Studio). Throughout: Glen Raven Custom Fabrics: Upholstery. Liz Collins: Custom Curtains.


