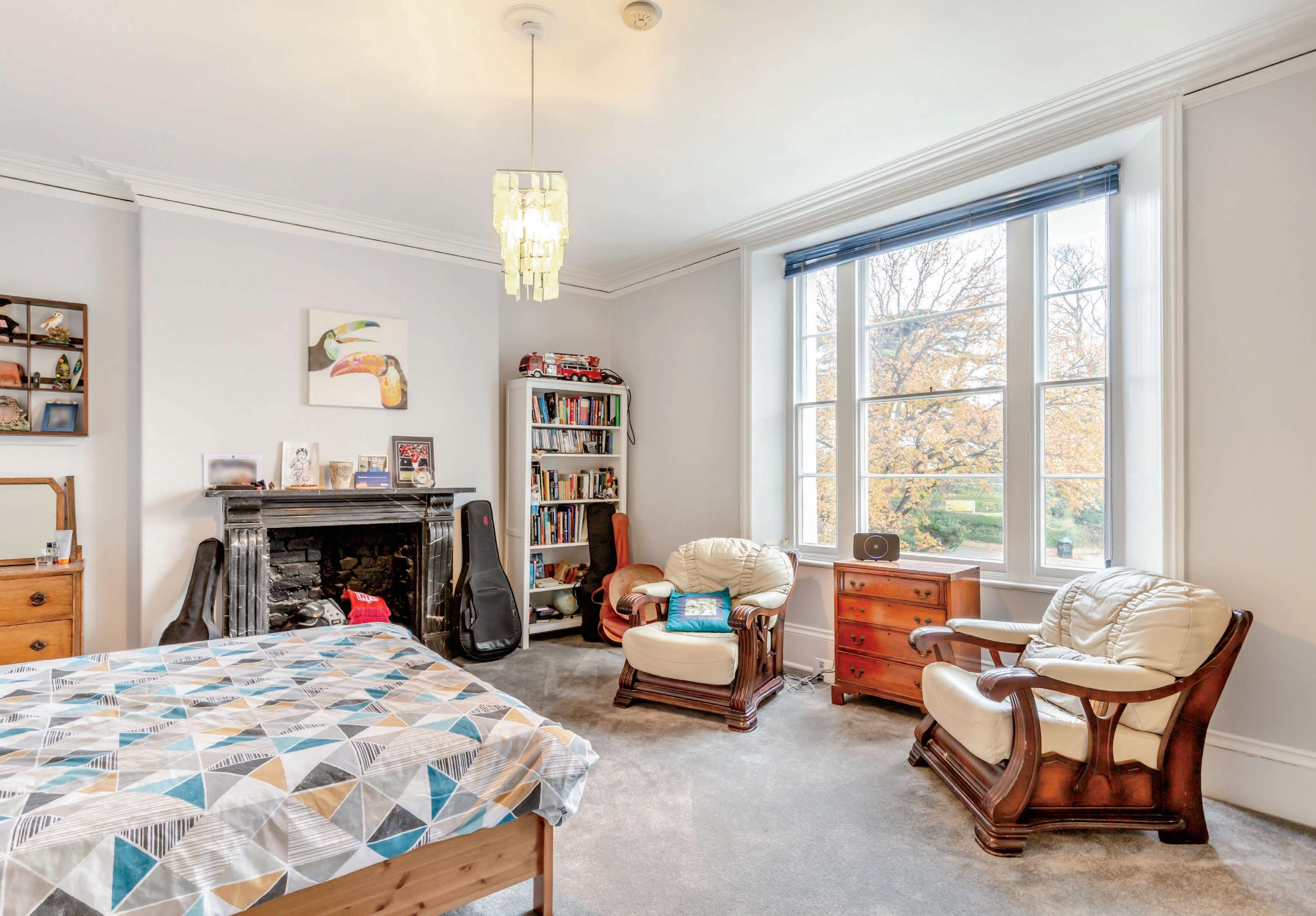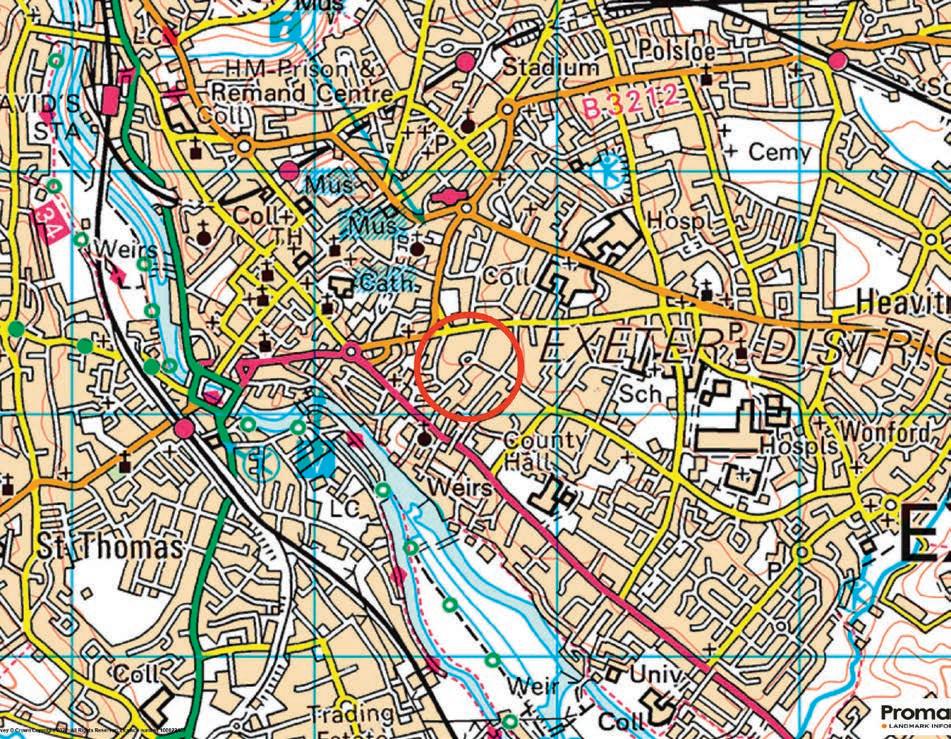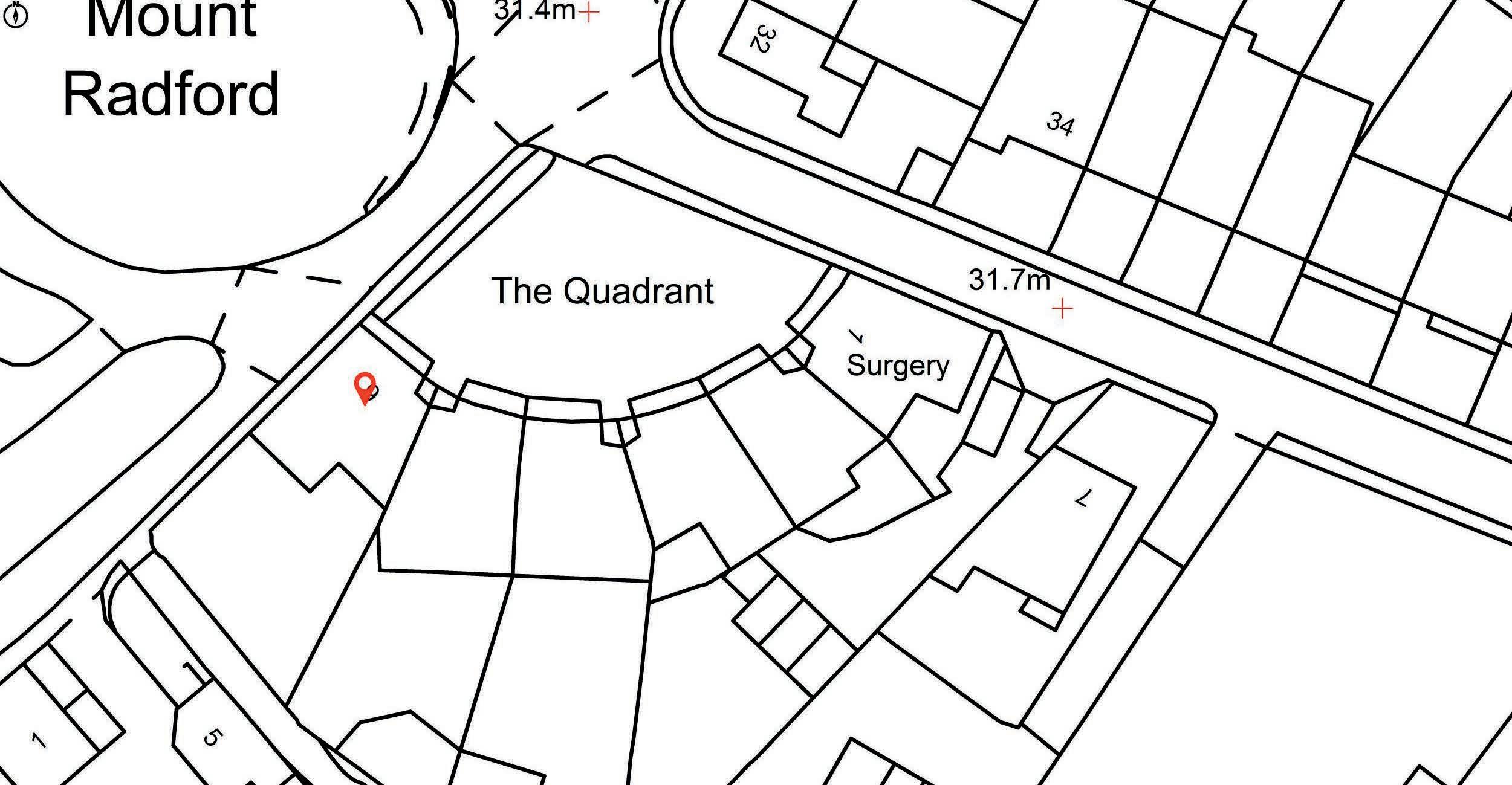

6 THE QUADRANT
An elegant Grade II Listed Georgian town house in the heart of St Leonards, offering spacious accommodation over five storeys with multi-generational potential. The property has immense character and charm, retaining many original features. There is also a delightful SW facing walled rear garden.


KEY FEATURES
A wooden front door opens into the entrance vestibule, which leads into the main hallway, revealing high ceilings, spacious rooms, period detailing, wooden flooring and a glimpse of the garden through the partially glazed door at the end of the hallway.

There is also a large and useful storage cupboard and a separate cloakroom. At the end of the hallway the partially glazed door opens onto steps which lead down to the beautiful walled garden. There is also access to the garden from the lower ground floor.
Heading into the kitchen, the Aga adds warmth and a cosy feel to this impressive room, which has ample space for a large dining table and chairs. The sash window to the front has wood panelled surrounds and a seating area. There are a range of shaker style units and cupboards, work surfaces and a built-in oven, hob and dishwasher.
The sitting room faces the rear and is a grand reception room with two large windows overlooking the garden with views beyond. This room also has a decorative ceiling rose, cornicing, wooden flooring and a feature fireplace.
At the end of the hallway, the staircase leads to the upper three floors and also descends to the lower ground floor where the accommodation could easily serve as a self-contained apartment or offer multi-generational independent living.


SELLER INSIGHT
The location was a big part of the appeal for us initially as we’re right bang in the centre of Exeter and close to all of the amenities we require, yet we also have beautiful views of the countryside, so it really is the best of both worlds here,” say the owners.

“We have a good choice of some excellent schools in the area and we’re close to the renowned Magdalen Road that has fabulous shops, restaurants, and local businesses, such as a greengrocer and butcher. It’s just a short distance to the river where we’ve enjoyed many walks with our family and dogs over the years.”
“The walled garden was a big attraction for me as I’m a keen gardener and enjoy spending time outside. The beautiful magnolia tree was in full bloom when we first came to look around and I think it was one of the reasons why we decided to buy the house! The garden is fully enclosed and is unbelievably quiet, so it’s perfect for relaxing and entertaining. We’ve enjoyed many BBQs with friends and family here on the sunny patio and it’s our own peaceful oasis in the middle of the city.”
“We’ve lived here for fifteen years and it’s been a lovely family home for us. There’s plenty of space to be together and places to retreat to when in need of some quiet time. It’s perfect for entertaining and guests gravitate to the welcoming warmth of the AGA in the kitchen where we have seated up to 25 guests for Christmas dinner. It’s easy for our visitors to stay over as we have a guest suite on the top floor, along with the self-contained flat downstairs.”
“The property is over 200 years old and is packed full of original features, including the staircase, fireplaces, and cornicing. The arched windows let in so much light, so it always feels bright and airy. In the winter months, we will no doubt be found in the sitting room in front of the open fireplace. It’s warm and cosy and has wonderful views of the Haldon Hills. In summer though, the garden reception room is the place to be as we open the French doors to the patio to create the perfect indoor / outdoor space.”*
* These comments are the personal views of the current owner and are included as an insight into life at the property. They have not been independently verified, should not be relied on without verification and do not necessarily reflect the views of the agent.





As you head to the first floor, a beautiful arched feature window overlooks the surrounding area of St Leonards. Located on this floor is the family bathroom with two large built-in storage cupboards and a white suite. There are also three large double bedrooms, two of which have fireplaces and one with an interconnecting door to the shared family bathroom.


On the second floor, the master bedroom has a feature fireplace and built-in furniture including a charming window seat which overlooks the front of the property. There is another double bedroom, currently arranged as a study, with a feature fireplace and fabulous views over St Leonards Church towards the distant Haldon Hills. A well fitted bathroom completes the accommodation on this floor and has a white suite and a feature circular window.
On the top floor a spacious double bedroom and single bedroom with storage cupboards have the use of a separate shower room.
The lower ground floor accommodation has a charming reception room with French doors opening onto the sun terrace, providing indoor/outdoor living when the sun shines. There is an impressive marble fireplace and parquet flooring. The ground floor is serviced by a kitchen with cupboard units, a cooker point and space for fridge/freezer and sink, and a large bathroom with a white suite and a useful storage cupboard at the far end. The double bedroom has a beautiful arched window and two large storage cupboards with additional built-in storage. A wooden door opens out onto the front courtyard with arched storage recesses.
A door leads from the lower hall to the rear gardens.








Outside
The front of the property has a private parking space and there is also allocated visitor parking.


At the rear, a delightful garden enjoys a South Westerly aspect with walls that wrap around a beautiful lawn and magnificent magnolia tree for added privacy. There is also a secluded sun terrace with access to the reception room. At the far end of the garden are steps which lead up to the ground floor hall and there is a wooden gate providing rear access. The gardens offer a sense of peace and a feeling of space which belie the convenient city centre location.

Area

The property is situated in the heart of the desirable St Leonards area of the city and has excellent access to the city centre, nearby Quayside, Magdalen Road ‘Village’ shops and RD&E Hospital.
The Cathedral city of Exeter offers vibrant city living and is a fantastic base to explore the many nearby beaches, leisure and recreational facilities, and Dartmoor and Exmoor National Parks.
There are excellent nearby state and private schools alongside Exeter College and Exeter University. Exeter St Davids Rail station has regular services to London Paddington and Waterloo and Exeter International Airport flies to many national and international locations.

Services
Mains gas, electricity, water and drainage.
Council Tax Band G Tenure Freehold Local Authority Exeter City Council
Registered in England and Wales. Company Reg. No. 13403738.
Registered office address: 23 Southernhay West, Exeter, Devon Ex1 1PR copyright © 2022 Fine & Country Ltd.

Agents notes: All measurements are approximate and for general guidance only and whilst every attempt has been made to ensure accuracy, they must not be relied on. The fixtures, fittings and appliances referred to have not been tested and therefore no guarantee can be given that they are in working order. Internal photographs are reproduced for general information and it must not be inferred that any item shown is included with the property. For a free valuation, contact the numbers listed on the brochure. Printed 09.12.2022



FINE & COUNTRY
Fine & Country is a global network of estate agencies specialising in the marketing, sale and rental of luxury residential property. With offices in over 300 locations, spanning Europe, Australia, Africa and Asia, we combine widespread exposure of the international marketplace with the local expertise and knowledge of carefully selected independent property professionals.
This unique approach to luxury homes marketing delivers high quality, intelligent and creative concepts for property promotion combined with the latest technology and marketing techniques.
We understand moving home is one of the most important decisions you make; your home is both a financial and emotional investment.
Fine & Country appreciates the most exclusive properties require a more compelling, sophisticated and intelligent presentation – leading to a common, yet uniquely exercised and successful strategy emphasising the lifestyle qualities of the property.
With Fine & Country you benefit from the local knowledge, experience, expertise and contacts of a well trained, educated and courteous team of professionals, working to make the sale or purchase of your property as stress free as possible.
The production of these particulars has generated a £10 donation to the Fine & Country Foundation, charity no. 1160989, striving to relieve homelessness. Visit fineandcountry.com/uk/foundation
THE FINE & COUNTRY FOUNDATIONFine & Country Exeter
23 Southernhay West, Exeter, Devon EX1 1PR 01392 573900 | exeter@fineandcountry.com
