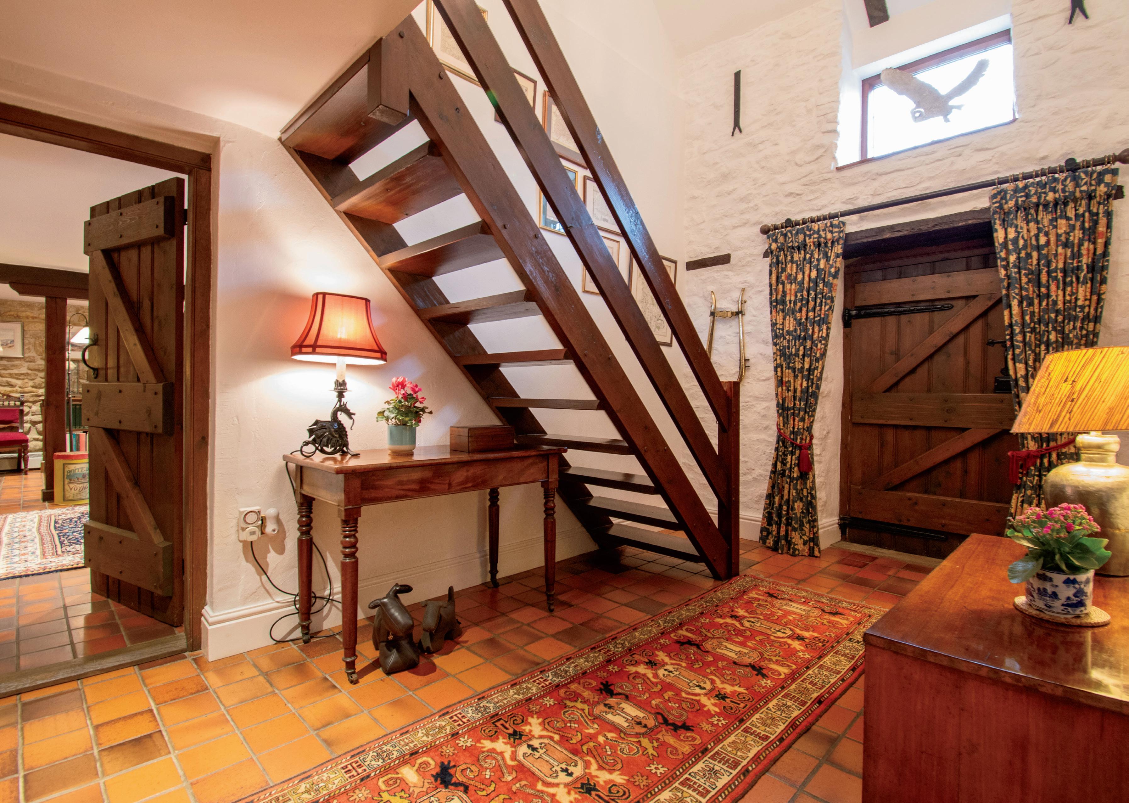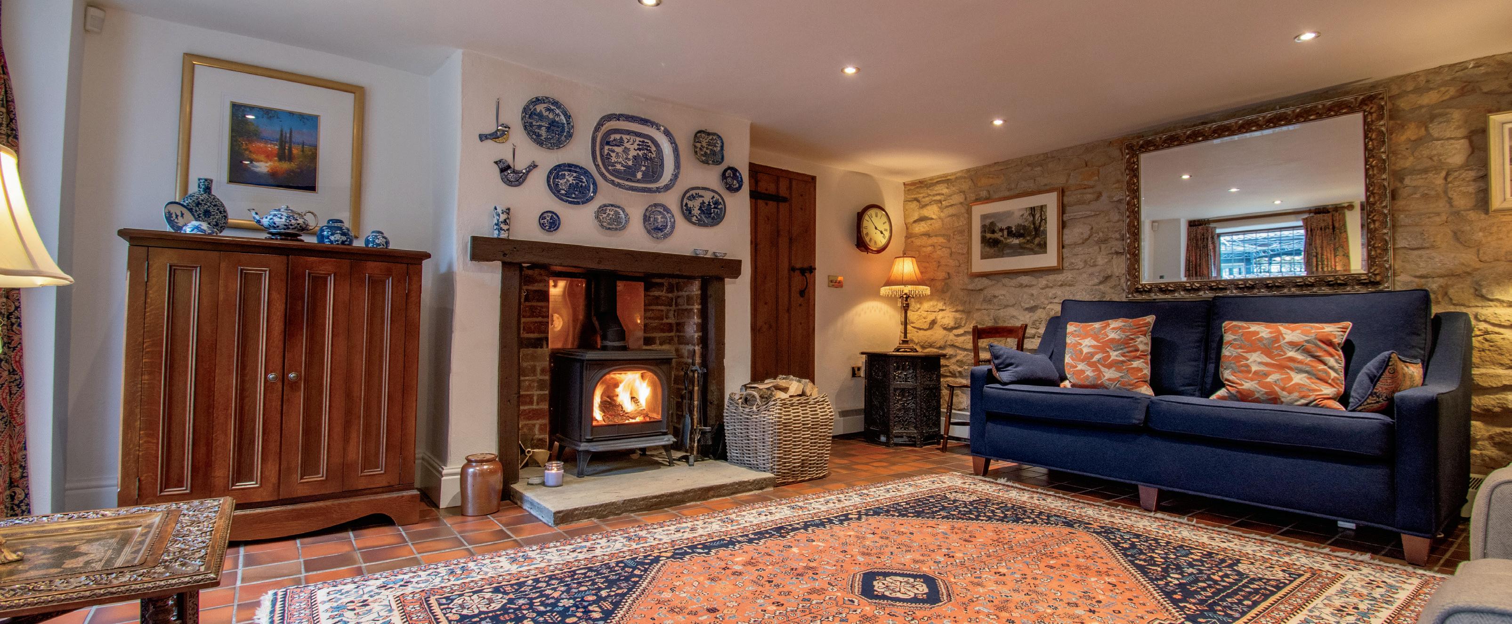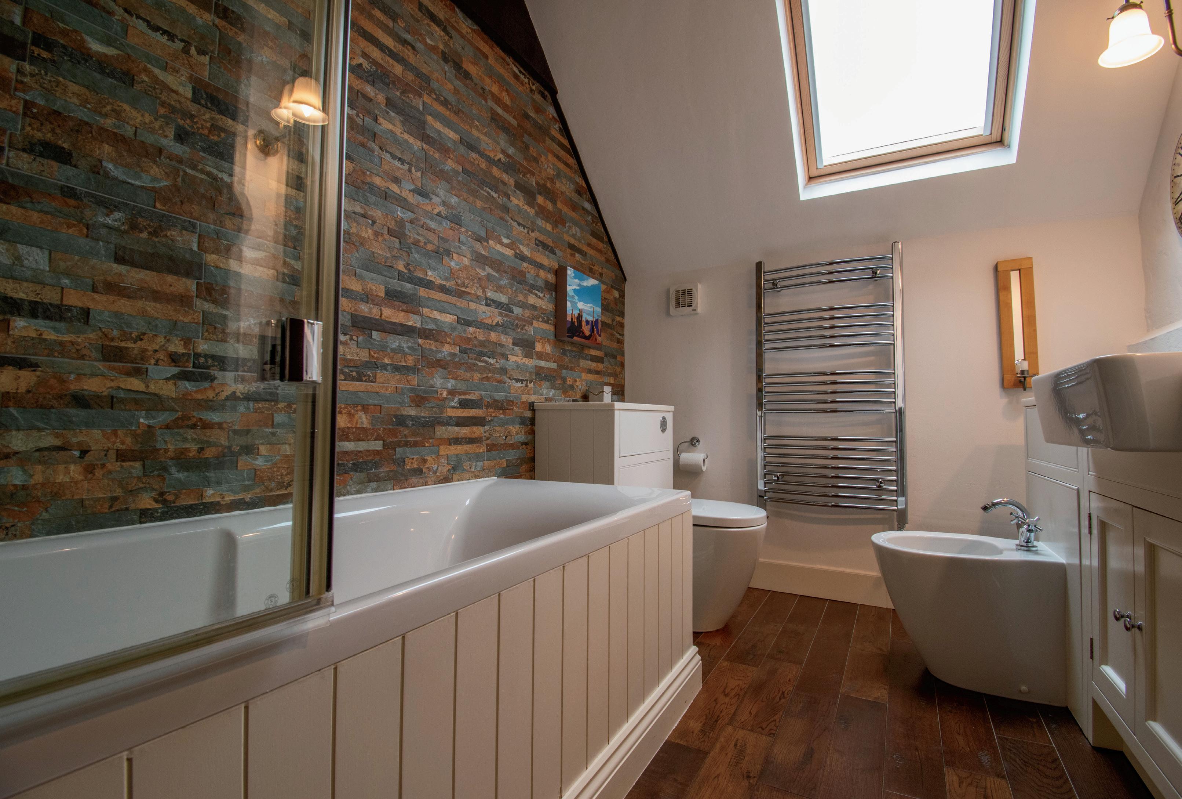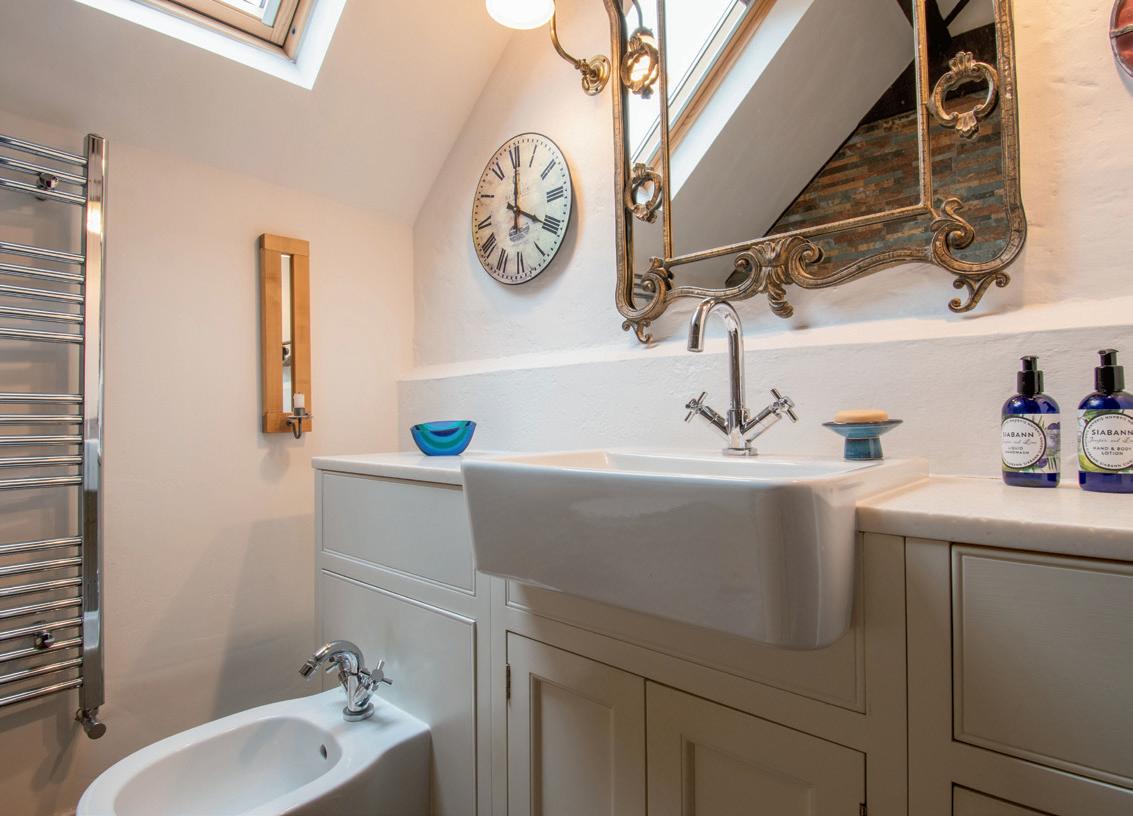

THE OLD STABLES



Located in desirable highly sought after village of Appleby. The Old Stables is a stunning conversion full of character, retaining numerous period details. The spacious ground floor has two sophisticated reception rooms and a relaxing sitting room all with courtyard views. Set in easily maintained grounds with a garage and two impressive outbuildings.
Discreetly situated beyond a Yew lined gravelled driveway, the property sits deep into the plot providing a high degree of privacy with a second pedestrian entrance off Paul Lane with a tall timber privacy gate opening into the landscaped courtyard garden where the more formal entrance door is located there is also access to the side hall from the drive.

AGENTS OPINION
I was excited to return to The Old Stables being the agent that introduced the current owners to the property in 2013. There have been improvements over the years which have enhanced the property yet still allowed the original 1750’sl building to shine. The property is perfect for those either coming from a larger statement home and still wanting a home of substance and quality set in a premier location or equally there is ample living space for a family there are four bedrooms and a second sitting room alongside the outbuildings being ideal to create a playroom or teenage retreat.
GRAHAM FOULGER SALES DIRECTORSTEP INSIDE
The formal entrance is via a solid wood door with drop forged hinges to an impressive full height vaulted hallway with exposed timber work and truss, open tread staircase to the galleried landing, fitted cloaks cupboards and terracotta tiled flooring which runs through most of the ground floor. The hall accesses the lounge and dining rooms with exposed beams.
The lounge is an impressive well-proportioned room with a wood burning stove providing a warm welcome there are three full depth windows overlooking the enclosed courtyard. The formal dining room is also a spacious room with fitted cupboards and looks onto the courtyard.
The breakfast kitchen is fitted with a range of bespoke oak units with decorative fluted mouldings and marble work surfacing, and includes a range of integrated appliances, there are three windows to the front elevation. A side entrance hall from the kitchen has two panelled doors to the drive and to the courtyard garden, a step leads to a cloak room with modern two-piece suite and shower opposite is a fitted utility with space for appliances.
Completing the ground floor is a dual aspect sitting room set around a feature white enamel multi fuel burning stove, the room has been used in the past as bedroom being adjacent to the cloakroom with shower depending on a family’s needs.
Step Upstairs
The staircase leads to a galleried landing with exposed timber flooring which runs throughout the first floor. The landing allows access to two sides of the property to the right there are built in storage cupboards and the family bathroom fitted with a modern four-piece suite with shower over bath with beamed ceilings. The principal double bedroom with fitted wardrobes has a vaulted and beamed ceiling and twin windows look over the enclosed garden.
To the left side of the staircase the landing extends to form a sitting area with a superb ornate polished cast iron decorative fireplace. There are three bedrooms from this area two are single, one of which is fitted as a dressing room and a double bedroom with fitted wardrobes has a feature exp osed beams and trusses to the ceiling.
LOCATION
The village of Appleby has a strong sense of community with many activities taking place in the village hall. Surrounded by pretty countryside, the location is ideal for walking and cycling and Appleby is also noted for its annual Fair with many visitors from far and wide. The nearest shops and other facilities are in nearby Broughton and Winterton, with Scunthorpe being only just over five miles from the house, as is access to the motorway.
what 3 words ///javelin.blatantly.repelled
QR CODE to buyers guide

Note 13 Yew Trees have preservation orders. There are two boilers at the property. The first is positioned off the main entrance hall and runs mains hot water heating in the original stable building. The second is in the garage and runs the hot water and heating in the modern parts of the building.
Kitchen appliances include in sale: integrated appliances to include refrigerator, freezer, dishwasher, electric induction hob and double oven and a recessed electric Aga with three ovens.
Tenure
Council Tax G
Water Mains
Heating
Sewerage Mains
EPC











Agents notes: All measurements are approximate and for general guidance only and whilst every attempt has been made to ensure accuracy, they must not be relied on. The fixtures, fittings and appliances referred to have not been tested and therefore no guarantee can be given that they are in working order. Internal photographs are reproduced for general information and it must not be inferred that any item shown is included with the property. For a free valuation, contact the numbers listed on the brochure. Copyright


 Lounge with feature stone wall
Fireplace with log burning stove
Lounge with feature stone wall
Fireplace with log burning stove











 Principal Bedroom with vaulted ceiling and fitted wardrobes
Principal Bedroom with vaulted ceiling and fitted wardrobes






STEP OUTSIDE
Approached over a Yew lined gravelled driveway, The Old Stables is discreetly situated close to the centre of the village of Appleby. The property is arranged around a central south facing courtyard garden with an excellent range of mature shrubs and feature plants. The courtyard has pedestrian access via a high timber privacy gate from Paul Lane and two entrance doors to the property, arranged in two levels with a paved and gravelled lower level that meets a broad shaped timber deck with seat leading to the timber summerhouse.
The main gravelled drive is approached from Church Lane, timber farm style gates open to the drive, which sweeps down to meet the path to the house which is flanked by lawned garden with established borders and continues to a large, gravelled parking reception area and to the attached single garage.
There are two large outbuildings, both of which have light and power. The first timber building is divided into three areas and provides excellent storage. The second brick building is arranged in two parts and currently is used to as a studio/hobby room. There is potential to create a guest annex /home office or gymnasium.



 Detached Brick Outbuilding with vaulted ceiling
Detached Brick Outbuilding with vaulted ceiling


FINE & COUNTRY
Fine & Country is a global network of estate agencies specialising in the marketing, sale and rental of luxury residential property. With offices in over 300 locations, spanning Europe, Australia, Africa and Asia, we combine widespread exposure of the international marketplace with the local expertise and knowledge of carefully selected independent property professionals.
Fine & Country appreciates the most exclusive properties require a more compelling, sophisticated and intelligent presentation – leading to a common, yet uniquely exercised and successful strategy emphasising the lifestyle qualities of the property.
This unique approach to luxury homes marketing delivers high quality, intelligent and creative concepts for property promotion combined with the latest technology and marketing techniques.
We understand moving home is one of the most important decisions you make; your home is both a financial and emotional investment. With Fine & Country you benefit from the local knowledge, experience, expertise and contacts of a well trained, educated and courteous team of professionals, working to make the sale or purchase of your property as stress free as possible.
The production of these particulars has generated a £10 donation to the Fine & Country Foundation, charity no. 1160989, striving to relieve homelessness. Visit fineandcountry.com/uk/foundation



