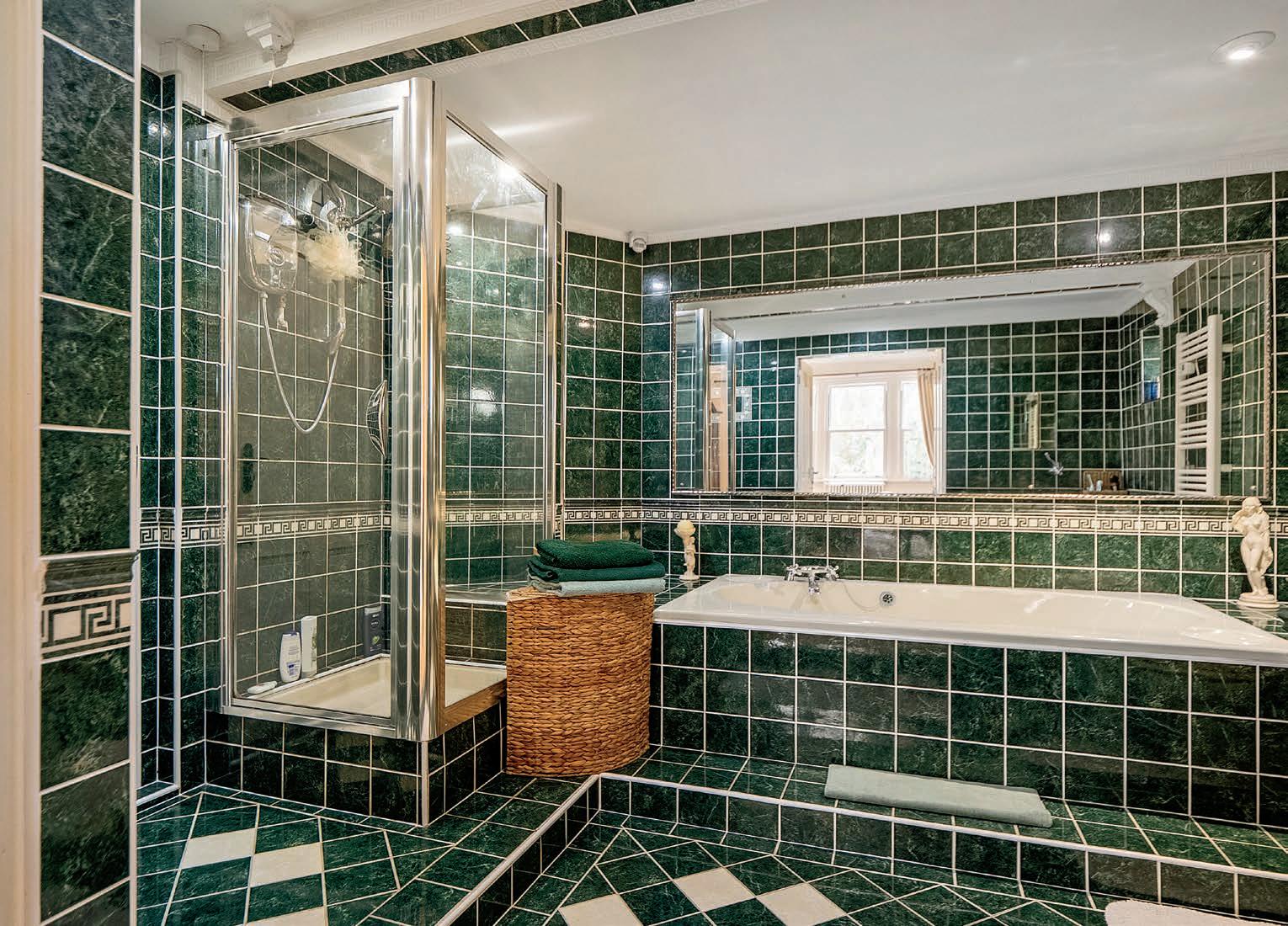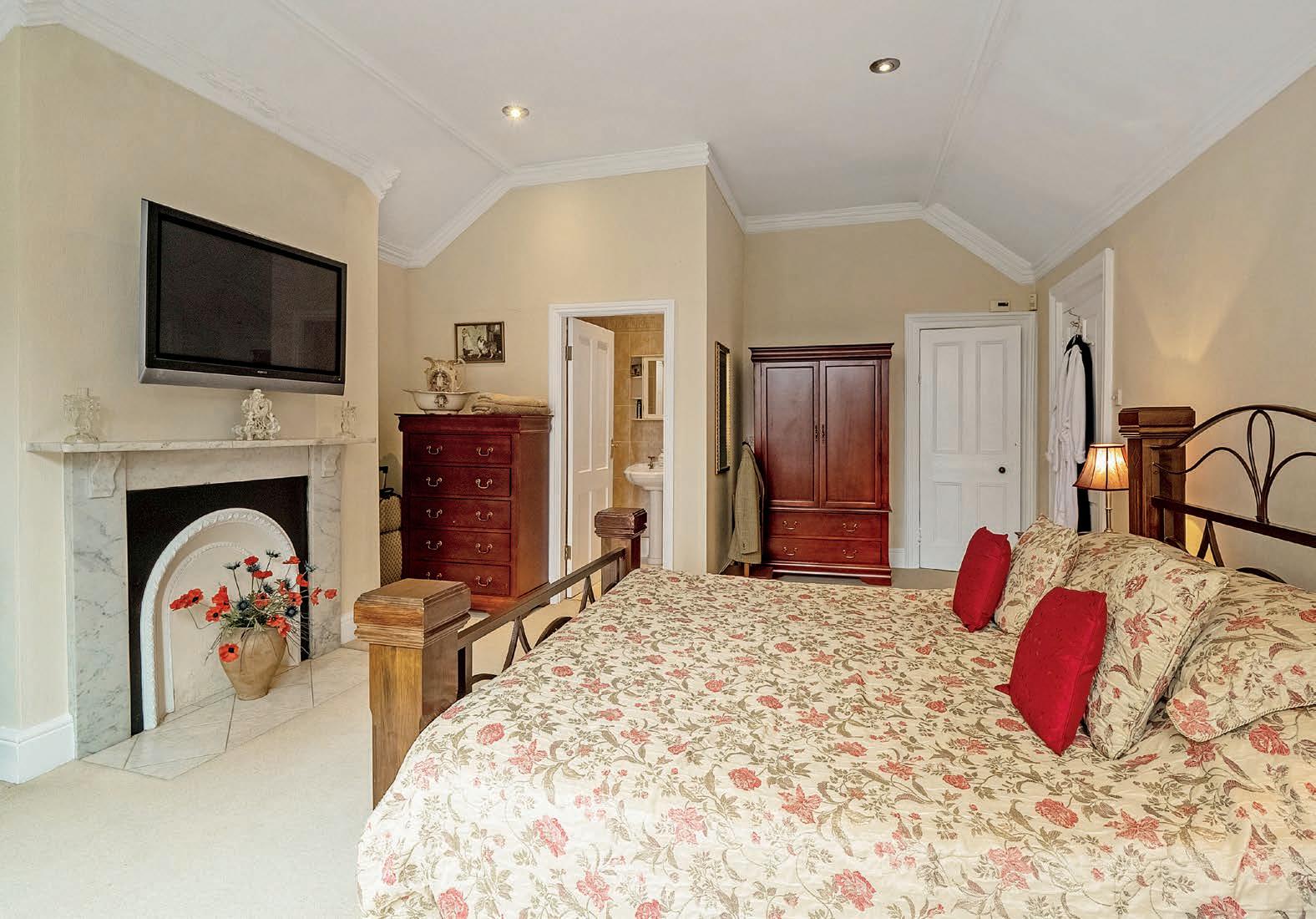

PROSPECT HOUSE
Prospect House is an imposing six bedroom linkdetached Victorian residence built in circa 1864 that amalgamates the old with the new.

The property boasts ample off-street parking that is accessed via electric wrought iron gates providing access to a tree line sweeping driveway leading to the property. The property measuring circa 5,765 sq.ft including the garage and annexe, including many original features which can be seen when you enter this stunning home with the grand and opulent entrance hallway with solid oak bifurcated staircase. Boasting no less than six reception rooms this property offers both space and versatility for large families.
The property sits within grounds of circa half an acre and boasts a separate Coach House that is currently being used as a one bedroom annexe.

GROUND FLOOR
Prospect House is accessed via large electric wrought iron gates and a tree lined sweeping driveway leading to the front of the property and off-street parking. Upon entering this beautiful well-appointed home, you can see the modern and contemporary finishes that the current owners have applied to this stunning family home. The grand entrance hallway is both spacious and bright with high ceilings and tiled flooring. The focal point of the hallway is the solid oak wide bifurcated staircase leading up to the spacious and airy landing area with skylights.
To the right of the hallway is a large dining room with feature marble fireplace, high ceilings with cornicing, cast iron radiator, and sash windows overlooking the formal gardens. Located opposite the dining room and across the hallway is the formal living room which also boasts high ceilings, sash windows, cast iron radiator, and a feature marble fireplace that makes this a warm and cosy room to relax and unwind. The formal living room also features a second door providing access to the garden room.


Accessed to the rear left of the entrance hallway is the open plan kitchen with modern tiled flooring, beamed ceilings, centre island, butler sink, a range gas oven, tiled splash backs, and a recessed area that features the American style fridge freezer. Located through the kitchen is a large breakfast room with tiled flooring and double doors that lead into the garden room with views across the grounds. Located off the kitchen and behind the staircase is a useful utility room with storage units and sink. The property also boasts a games room, a study, leisure area with hot tub, W/C, bathroom, and an integral double garage.








SELLER INSIGHT
Originally built c1864 by the owner of the local coal mine, Prospect House is a very attractive six-bedroom family home that occupies a peaceful, tuckedaway location on the edge of the delightful village of Denby, home to the world-famous Denby Pottery.


“We bought the property back in 2006 and I’d say that there were two things in particular that initially attracted us to it,” says the owner. “One was the fact it boasts extensive gardens that are peaceful, private, and really attractive, particularly in the spring and summer months. The other feature we fell in love with was the hugely impressive entrance hall. The minute we set foot inside, that was it, we were totally sold.”
“The house was fully refurbished before we moved here, but over time we’ve also done quite a bit of work to enhance it further. We renovated the downstairs shower and bathroom, replaced windows with double-glazed units, which are very in keeping with the character of the property, and we also developed the Coach House. I originally used it as a home office, but we did have planning in place to extend it – which has since lapsed – so there could be the potential to convert it into a lovely self-contained one-bed dwelling.”
“The house has been a wonderful family home, it’s very spacious, but it doesn’t feel cavernous, instead it has a really welcoming, homely feel throughout. It’s been comfortable for day-to-day family life and it’s a fantastic house for entertaining, so much so that we’ve been able to host several major parties at both Christmas and New Year. On one occasion we had over one hundred guests and a live band playing in the entrance hall. We’ll definitely take away some wonderful memories when we go.”
Favourite room: “The entrance hall is one of the main things that initially attracted us to the house and it’s definitely the standout feature.”
Favourite aspect of the grounds or surrounding area: “The property is nicely secluded, so we enjoy utter peace and privacy, but we’ve never felt isolated. We’re close to an award-winning town called Belper, as well as the tourist town of Matlock, so everything we need is within easy reach. We also have the stunning Peak District National Park on our doorstep.”
Memorable event: “The house is perfect for entertaining, and the garden is too. One particularly memorable occasion was when we held a major birthday celebration out there. We hired a Ferris wheel, an ice cream van, a bucking bronco, and a donkey derby, and we had both a disco and live music so the event lasted until the early hours of the morning!”
“We’ll miss everything about the house, but our children have left and it’s now too big for just the two of us, particularly as we spend a lot of our time in our Spanish property,” says the owner. “It’s time for a new family to fill it and enjoy living here.”*
* These comments are the personal views of the current owner and are included as an insight into life at the property. They have not been independently verified, should not be relied on without verification and do not necessarily reflect the views of the agent.

FIRST FLOOR
The main staircase leads up to the first floor of the property. On this floor, you have a large open plan sitting room with patio doors leading out onto the balcony overlooking the garden. To the right of the landing is the spacious primary bedroom with feature fireplace and ensuite bathroom with separate shower and bath. To the rear of the ensuite is another good-sized double bedroom that could be reconfigured as a fantastic walk-in wardrobe. Opposite the staircase landing is a separate W/C and another good sized double bedroom that boasts a walk-in dressing area and ensuite.

To the left side of the landing are three further bedrooms of which one has an ensuite shower room, and another benefits from having a vanity sink.









OUTSIDE
The property is privately positioned behind high walls and electric gates that provide access to ample parking via the large sweeping driveway. The lawned garden has a large entertaining area that is ideal for alfresco dining. There is also a pond, a decked area with hot tub, stables, and a Coach House that is currently being used as a one bedroom annexe that could be further extended subject to planning.








LOCATION
Denby is a village in the English county of Derbyshire that is notable as the birthplace of John Flamsteed, England’s first Astronomer Royal, and the location of the world-renowned Denby Pottery Company.





Today the village of Denby boasts many benefits including pubs, restaurants, and local amenities. For those who are keen on the outdoors, Chatsworth House is only 45 minutes away; the Derbyshire Dales are only 40 minutes away; the picturesque village of Bakewell is also less than 45 minutes drive, whilst Matlock is 30 minutes away.
The area also boasts excellent commuter links to the A38 and the M1 providing easy access to Nottingham, Derby, Ashbourne, and Chesterfield.
Registered in England and Wales.
Company Reg No. 09929046. VAT Reg No: 232999961 Registered Office: Newman Property Services, 5 Regent Street, Rugby, Warwickshire, CV21 2PE.

copyright © 2023 Fine & Country Ltd.
INFORMATION
Services
All Mains Services.
Is the property Freehold/Leasehold? Freehold

Local Authority Amber Valley Borough Council

Viewing Arrangements
Strictly via the vendors sole agents Fine & Country on 01332 973 888
Website
For more information visit https://www.fineandcountry.com/uk/ derbyshire
Opening Hours:
Monday to Friday 9.00 am - 5.30 pm
Saturday 9.00 am - 4.30 pm
Sunday By appointment only
Guide price £1,000,000
Agents notes: All measurements are approximate and for general guidance only and whilst every attempt has been made to ensure accuracy, they must not be relied on. The fixtures, fittings and appliances referred to have not been tested and therefore no guarantee can be given that they are in working order. Internal photographs are reproduced for general information and it must not be inferred that any item shown is included with the property. For a free valuation, contact the numbers listed on the brochure. Printed 10.05.2023





FINE & COUNTRY
Fine & Country is a global network of estate agencies specialising in the marketing, sale and rental of luxury residential property. With offices in over 300 locations, spanning Europe, Australia, Africa and Asia, we combine widespread exposure of the international marketplace with the local expertise and knowledge of carefully selected independent property professionals.
Fine & Country appreciates the most exclusive properties require a more compelling, sophisticated and intelligent presentation –leading to a common, yet uniquely exercised and successful strategy emphasising the lifestyle qualities of the property.
This unique approach to luxury homes marketing delivers high quality, intelligent and creative concepts for property promotion combined with the latest technology and marketing techniques.
We understand moving home is one of the most important decisions you make; your home is both a financial and emotional investment. With Fine & Country you benefit from the local knowledge, experience, expertise and contacts of a well trained, educated and courteous team of professionals, working to make the sale or purchase of your property as stress free as possible.

GREG PERRINS mba PARTNER ASSOCIATE
Fine & Country Derbyshire
07495 368 823
email: greg.perrins@fineandcountry.com
Greg has over 11 years’ experience working within the real estate industry. With a passion for luxury property, Greg relocated back to the UK to apply his knowledge, experience, and passion for the industry as an Associate for Fine & Country Derbyshire.

11 Mallard Way, Pride Park, Derby, Derbyshire DE24 8GX
01332 973888
greg.perrins@fineandcountry.com
