
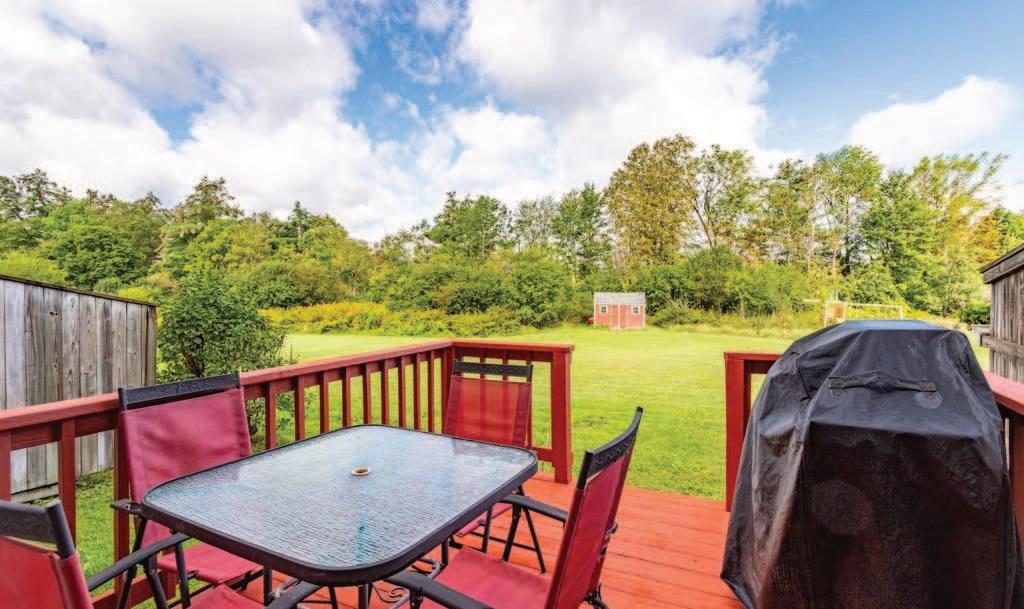
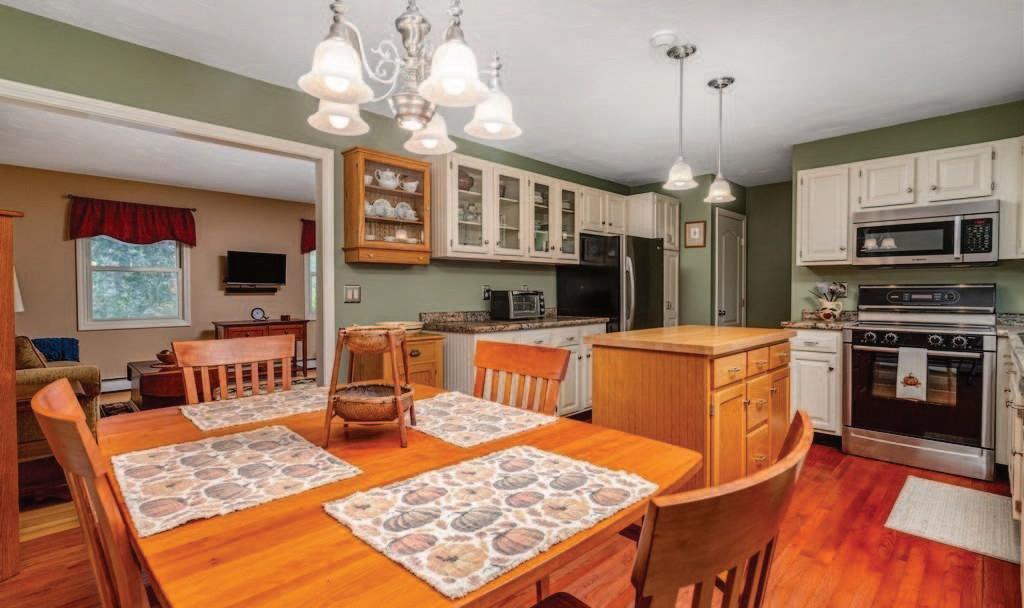
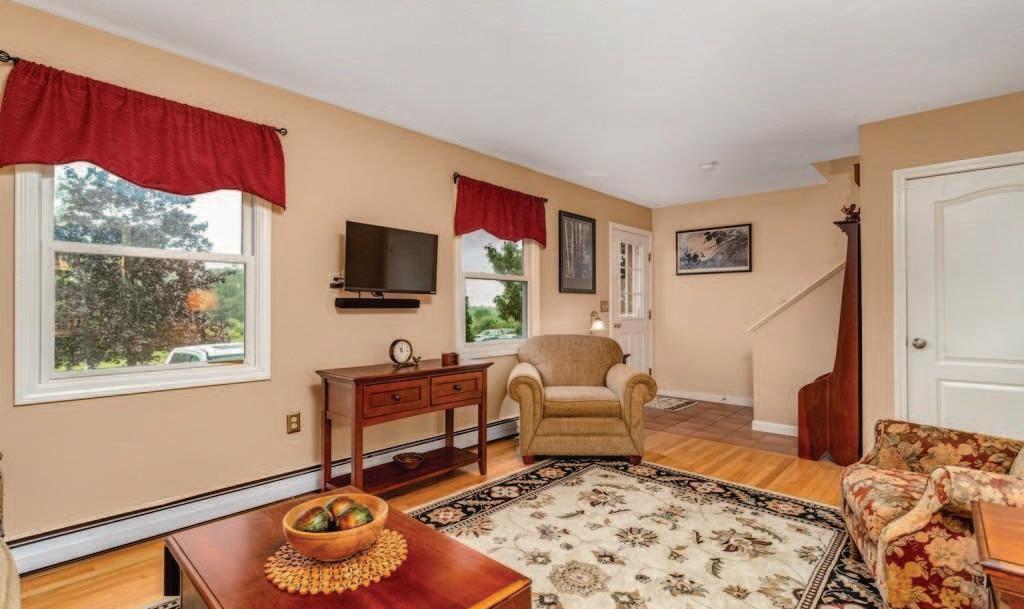
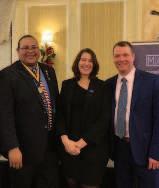
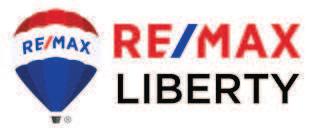

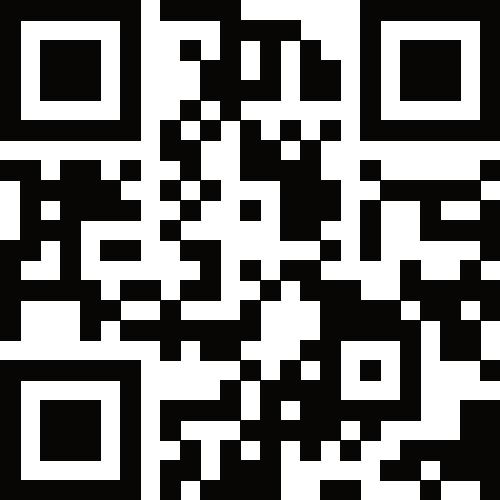
7 Pond View Way, Hubbardston, MA 2 beds | 1.5 baths | 1,272 sqft Your dream home in Hubbardston MA – a turn-key 2 BR, 1.5 BA condo! This condo has been meticulously remodeled from the ground up, leaving nothing to do but unpack and enjoy. Kurt Thompson 978-786-5160 kurt@homesjustforyou.com SCAN THE QR CODE OR SEE THE PRICE AND MORE PHOTOS: https://rem.ax/7Pond The HomesJustForYou Team at RE/MAX Liberty, 23 Village Inn Rd Unit A-1, Westminster, MA 01473 978-786-5160
7 Pond View Way Hubbardston, MA 01452
Bosch Stainless Steel Appliances
Custom kitchen island with butcher block top
Pristine cabinetry and millwork
Premium hardwood flooring
Tasteful color palette
Window treatments convey with the property
Buderus 4 Zone heating system
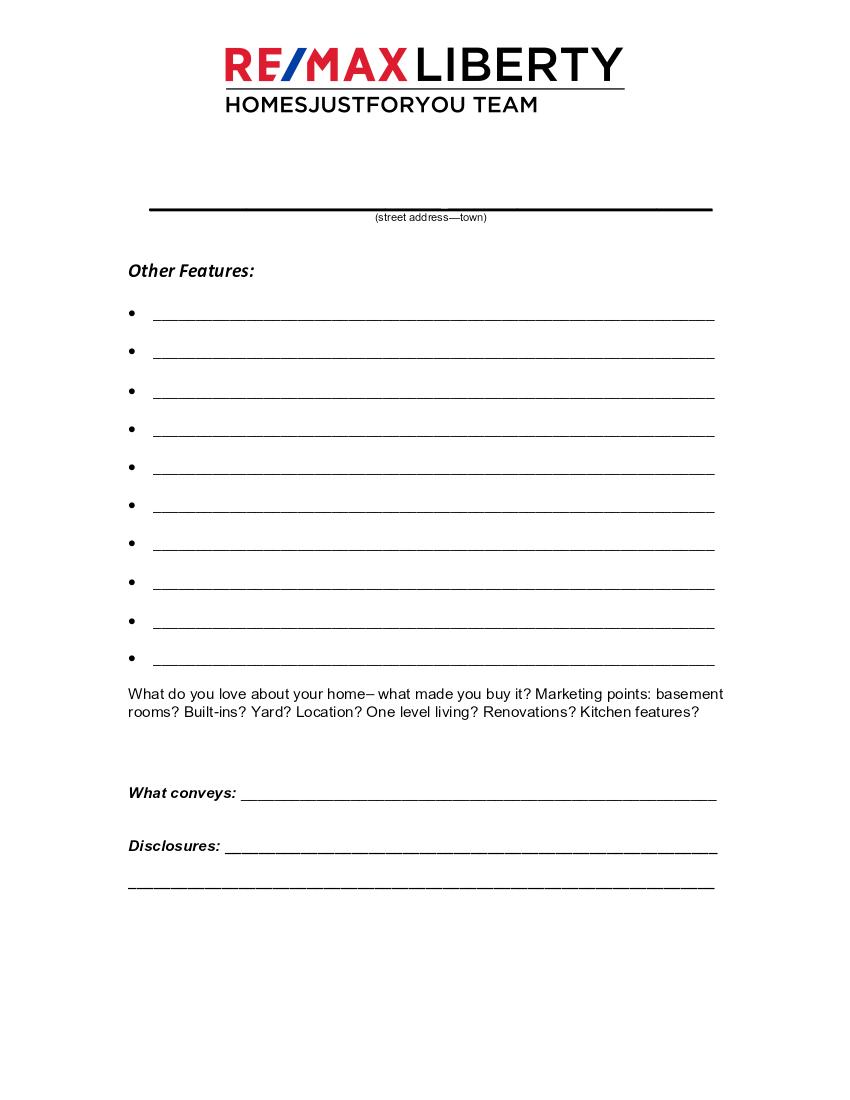
Bulkhead door replaced - 2012
Window A/C included
Finished basement
Stove, Refrigerator, Microwave, Dishwasher, Washer and Dryer Window Treatments, Window A/C
7 Pond View Way Hubbardston, MA 01452
Generous room sizes
Pet friendly - see Rules and Regulations

Large common area off deck for outdoor enjoyment
Beautiful sunsets from the hilltop
Close to town center and area schools
Near Barre Falls Dam for recreation
Near Ware River Estuary for fishing
Stove, Refrigerator, Microwave, Dishwasher, Washer and Dryer Window Treatments, Window A/C
Remarks
Your dream home in Hubbardston MA – A Turn-key 2 BR, 1.5 BA condo! Are you a first-time buyer who dreams of country living? Or looking to downsize without sacrificing comfort or style? Are you seeking a tranquil Work-From-Home haven? Look no further! This condo has been meticulously remodeled from the ground up, leaving nothing to do but unpack and enjoy. A gourmet kitchen is the home’s heart featuring Bosch Stainless Steel appliances, gleaming hardwood floors and a custom butcher block island. Prepare delicious meals and entertain in style. A beautifully finished basement is perfect for a media room, home gym or office. Relax and unwind in your spacious and cozy bedrooms. Bring your furry friends along to enjoy the expansive outdoor space. You’ll experience efficiency and comfort with a Buderus heating system. If you desire to live in a picturesque rural setting, this condo truly has it all. View this home in 3D, visit our open house or call your agent for a private showing today!
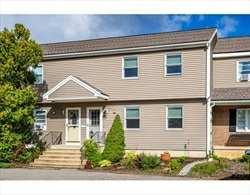
The information in this listing was gathered from third-party sources including the seller and public records.
its subscribers disclaim any and all representations or warranties as to the accuracy of this information. Content
Network, Inc.,
PropertyInformation Approx. Living Area Total: 1,272 SqFt ($220.05/SqFt) Living Area Includes Below-Grade SqFt: No Living Area Source: Public Record Approx. Above Grade: 1,272 SqFt Approx. Below Grade: Levels in Unit: 2 Living Area Disclosures: Heat Zones: 3 Hot Water Baseboard, Oil Cool Zones: 1 Window AC Parking Spaces: 1 Off-Street, Deeded, Common, Guest, Paved Driveway Garage Spaces: 0 Disclosures: 1 dog allowed, breed restrictions- see Master Deed. See Submitting a Complete Offer, Showing Instructions, and all other docs attached at the "paper clip". First showings at open house. Need Supra e-key for private showings. Window treatments convey. Complex&AssociationInformation Complex Name: Pond View Condominium Units in Complex: 8 Complete: Yes Units Owner Occupied: 0 Source: Seller Association: Yes Fee: $288 Monthly Assoc. Fee Inclds: Water, Sewer, Master Insurance, Refuse Removal, Reserve Funds Special Assessments: Unknown RoomLevels,DimensionsandFeatures RoomLevelSizeFeatures Living Room: 123X12Closet, Flooring - Hardwood, Exterior Access Kitchen: 117X12Flooring - Hardwood, Dining Area, Kitchen Island, Deck - Exterior, Exterior Access, Recessed Lighting, Remodeled, Slider, Stainless Steel Appliances, Lighting - Pendant Main Bedroom: 219X13Closet, Flooring - Wall to Wall Carpet Bedroom 2: 212X12Closet, Flooring - Wall to Wall Carpet Bath 1: 27X5Bathroom - Full, Flooring - Stone/Ceramic Tile, Lighting - Sconce, Lighting - Overhead Bath 2: 15X4Bathroom - Half, Flooring - Stone/Ceramic Tile, Countertops - Stone/Granite/Solid, Lighting - Sconce, Lighting - Overhead Bonus Room: B22X19Flooring - Wall to Wall Carpet, Recessed Lighting Features Area Amenities: Park, Walk/Jog Trails, Conservation Area, House of Worship, Public School Appliances: Range, Dishwasher, Microwave, Refrigerator, Washer, Dryer Association Pool: No Basement: Yes Full, Finished, Interior Access, Bulkhead, Sump Pump, Concrete Floor Beach: No Construction: Frame Docs in Hand: Master Deed, Unit Deed, Other (See Remarks) Electric Features: Circuit Breakers, 100 Amps Energy Features: Insulated Windows, Insulated Doors, Prog. Thermostat Exterior: Vinyl Exterior Features: Deck - Wood, Gutters Flooring: Tile, Wall to Wall Carpet, Hardwood Hot Water: Oil, Tank Insulation Features: Fiberglass, Unknown Interior Features: Cable Available Management: Owner Association Pets Allowed: Yes w/ Restrictions Breed Limitations (See Remarks), Other (See Remarks) Roof Material: Asphalt/Fiberglass Shingles Sewer Utilities: Inspection Required for Sale, Private Sewerage - Title 5: Not Done Water Utilities: Community Well Utility Connections: for Electric Range, for Electric Oven, for Electric Dryer, Washer Hookup Waterfront: No Water View: No OtherPropertyInfo Adult Community: No Elevator: No Disclosure Declaration: Yes Exclusions: Facing Direction: South Green Certified: No Lead Paint: None UFFI: No Warranty Features: No Year Built/Converted: 1989 Year Built Source: Public Record Year Built Desc: Actual Year Round: Yes Short Sale w/Lndr. App. Req: No Lender Owned: No TaxInformation Pin #: M:0007 L:0018-1007 Assessed: $157,300 Tax: $2,050 Tax Year: 2023 Book: 47150 Page: 170 Cert: 000000022275 Zoning Code: RA Map: 7 Block: 18 Lot:1007 Compensation Sub-Agent: Not Offered Buyer Agent: 2.0% Facilitator: 2.0% Compensation Based On: Net Sale Price FirmRemarks
Submitting
Offer, Showing
showings. MarketInformation Listing Date: 9/19/2023 Listing Market Time: MLS# has been on for 1 day(s) Days on Market: Property has been on the market for a total of 1 day(s) Office Market Time: Office has listed this property for 1 day(s) Expiration Date: Cash Paid for Upgrades: Original Price: $279,900 Seller Concessions at Closing: Off Market Date: Sale Date:
See
a Complete
Instructions, and all other docs attached at the "paper clip". First showings at open house. Need Supra e-key for private
MLS Property
©2023 MLS Property Information Network, Inc. Exterior - Front MLS#73161399- New Condo-Townhouse 7 Pond View Way - Unit 7 Hubbardston, MA 01452 Worcester County List Price: $279,900 Unit Placement: Street, Middle Total Rooms: 4 Unit Level: 1 Bedrooms: 2 Grade School: Bathrooms: 1f 1h Middle School: Main Bath: No High School: Fireplaces: 0 Outdoor Space Available: Approx. Acres: Handicap Access/Features: Directions: Route 68 (Worcester Road) to Elm Street to Barre Road to Pond View Way
Information
and

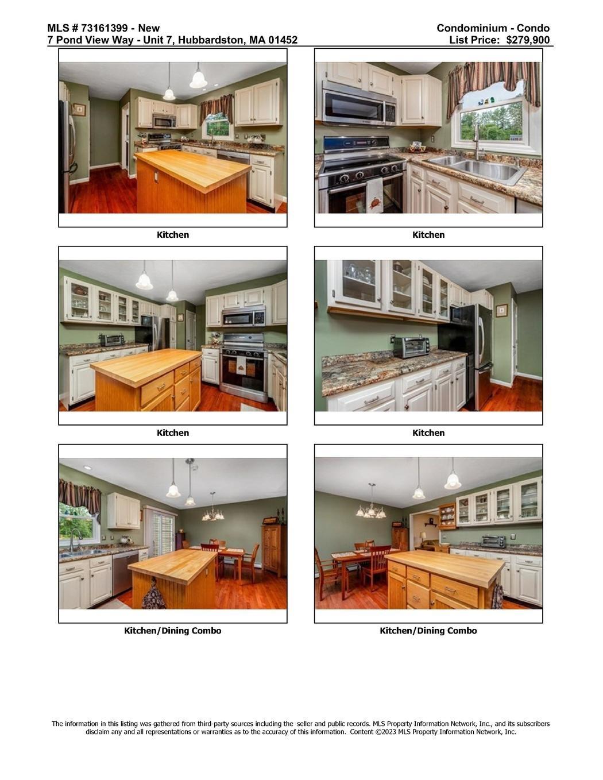
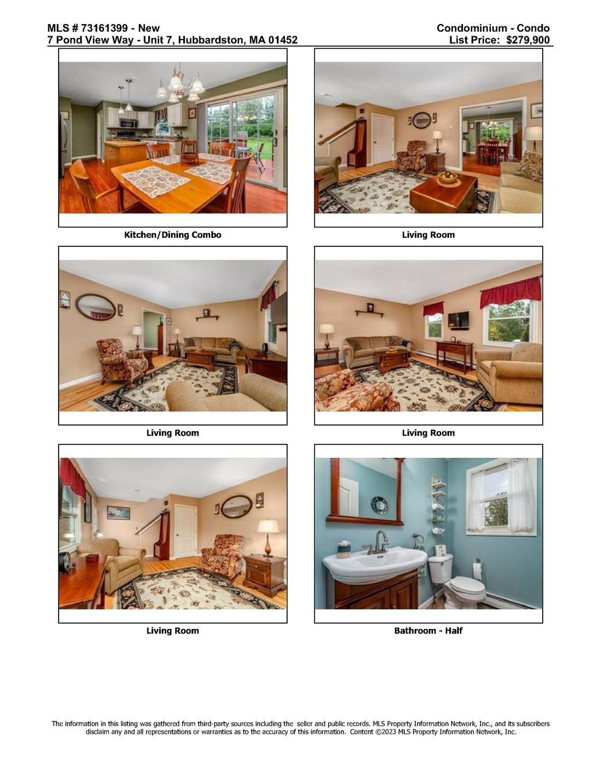
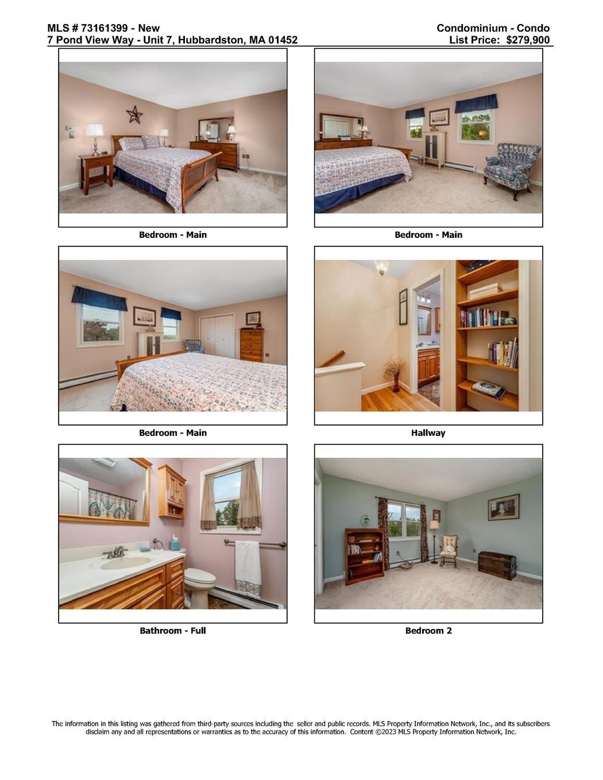
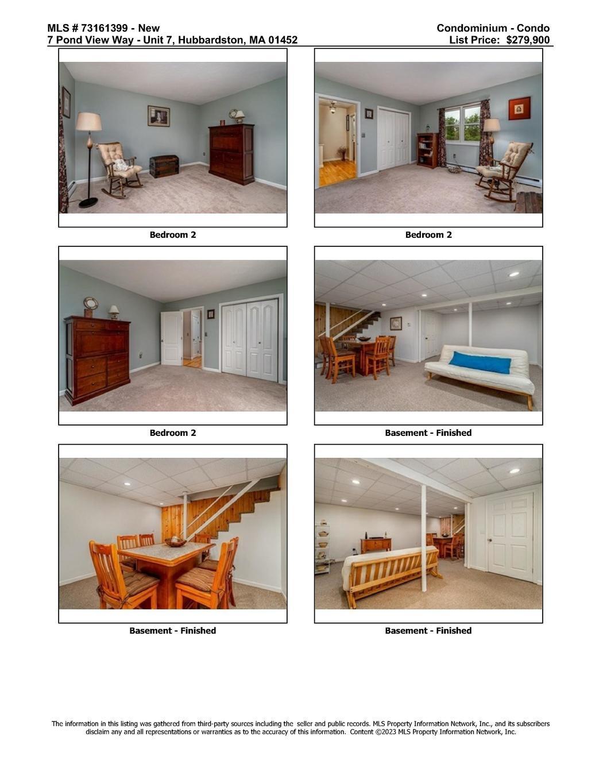

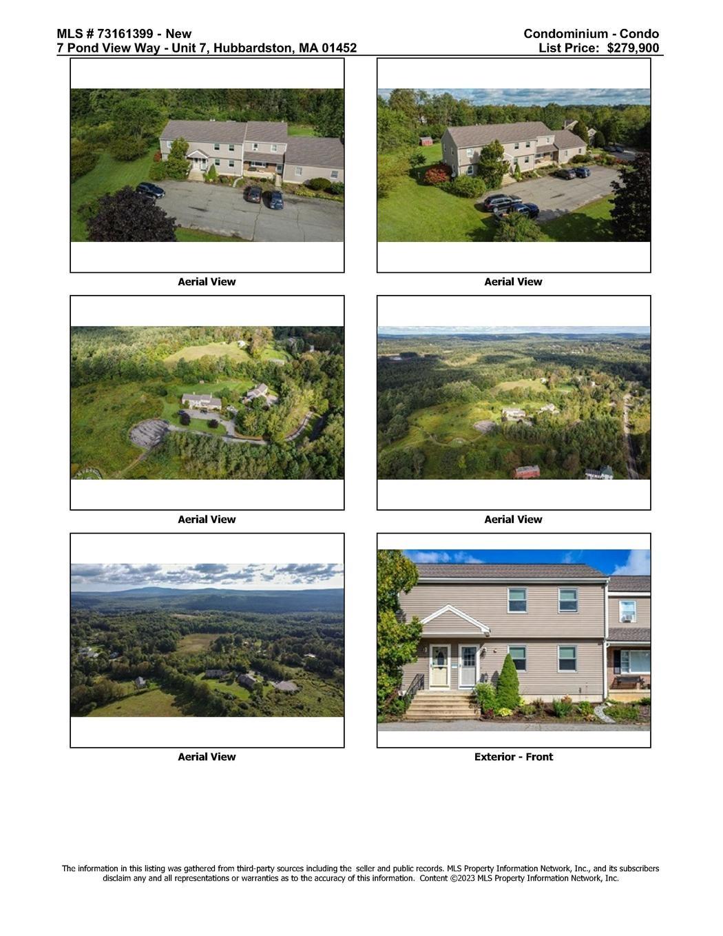
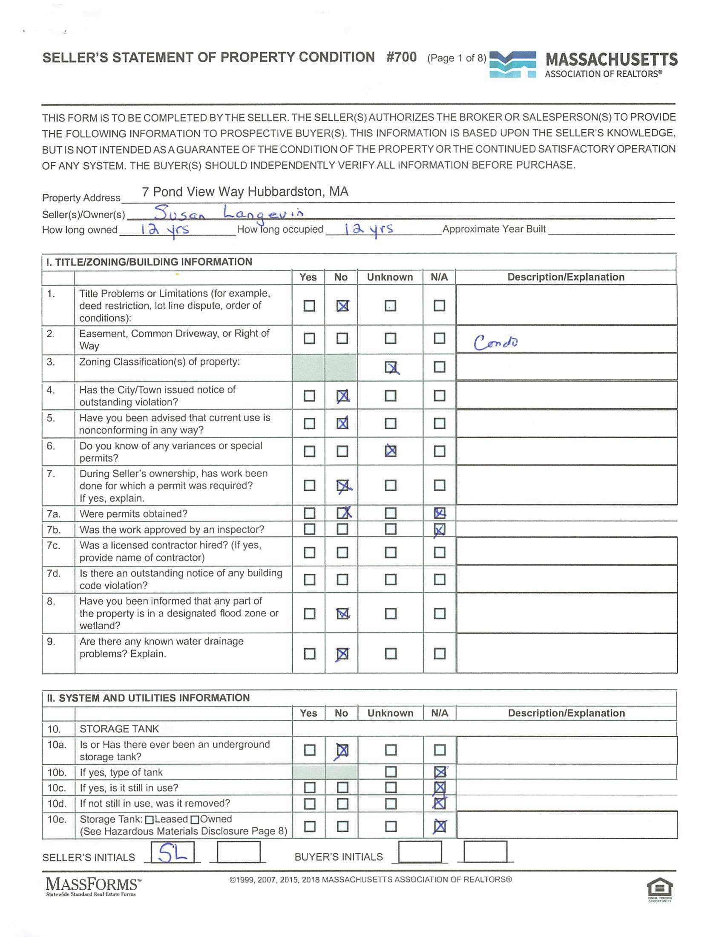
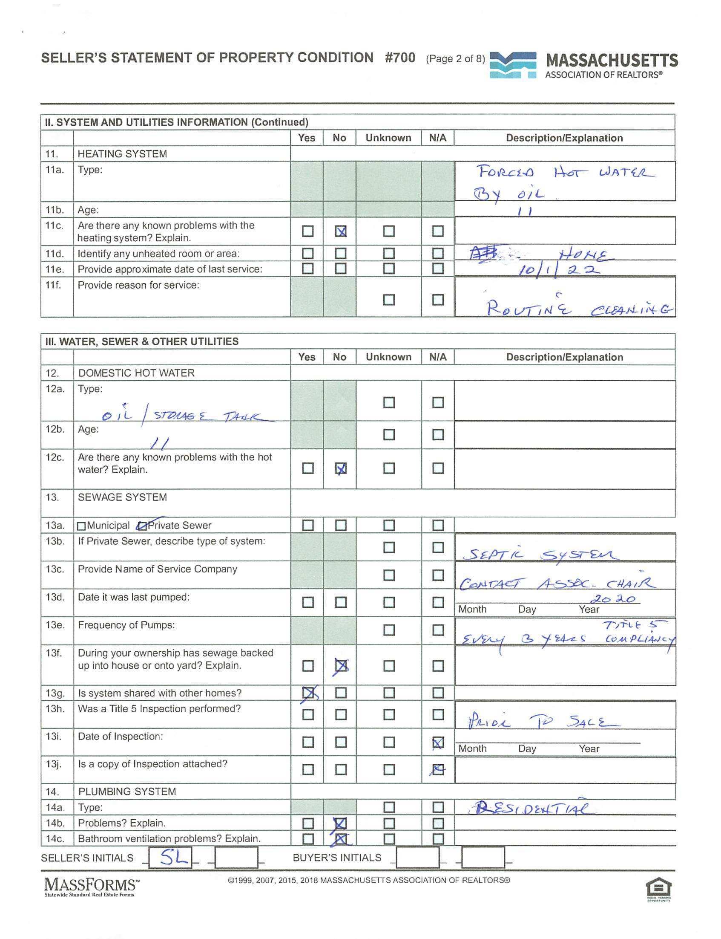
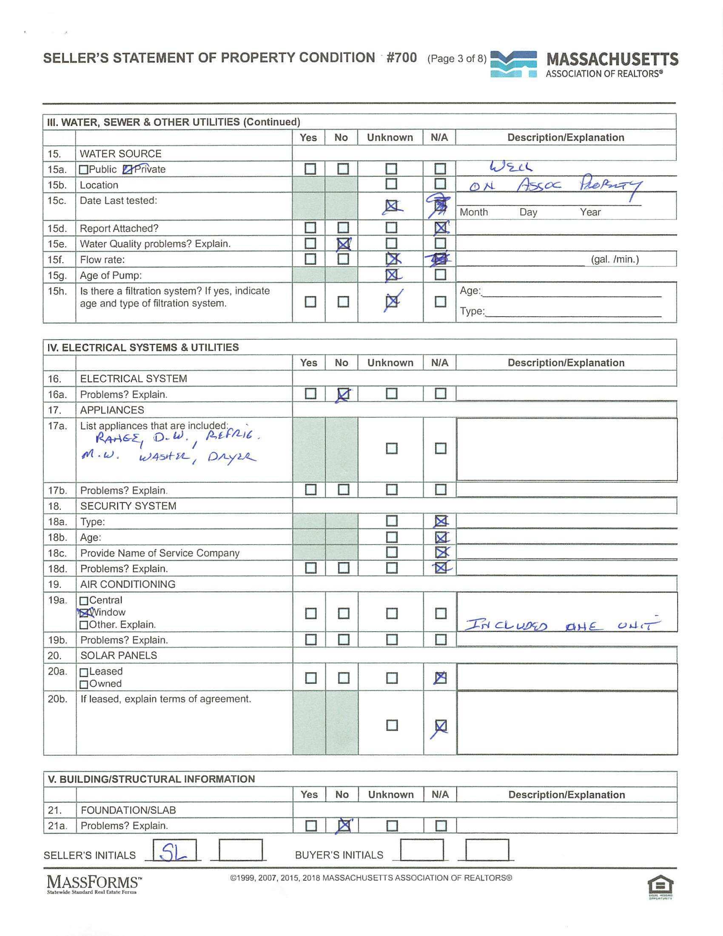
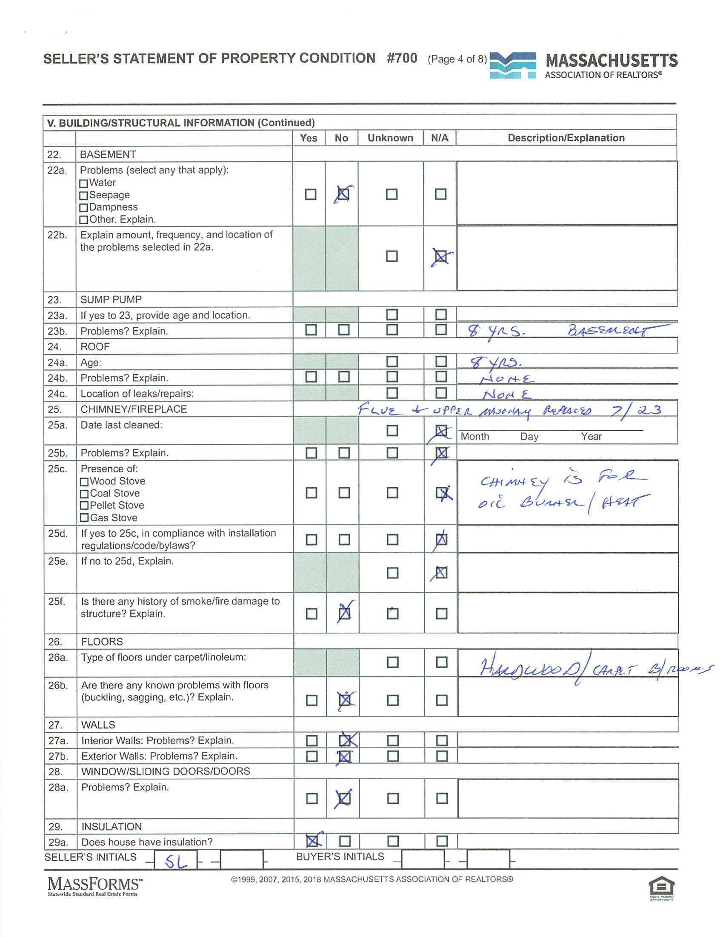
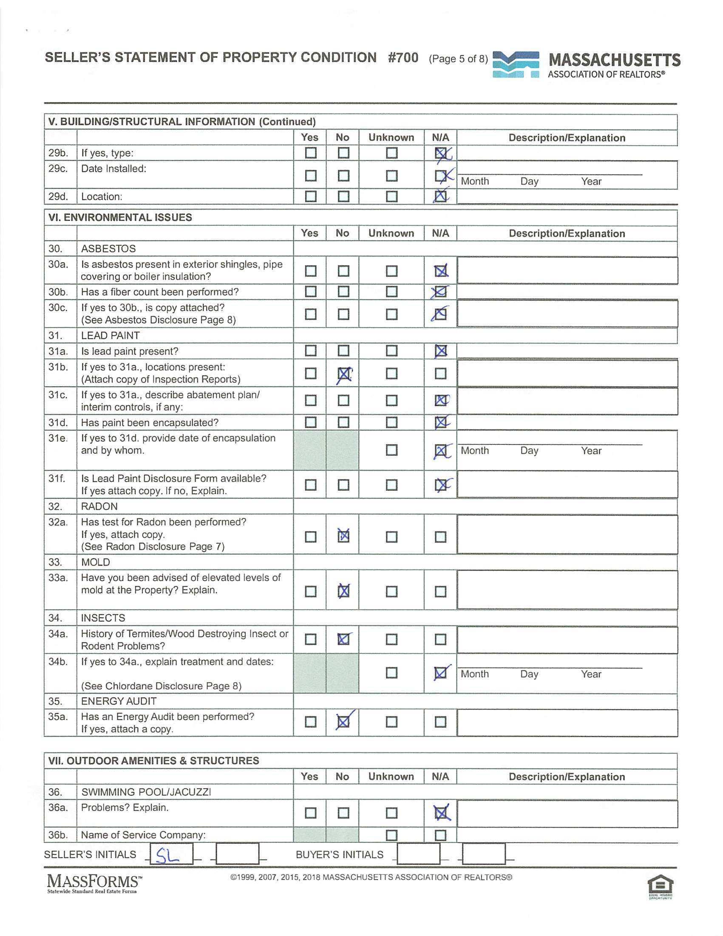
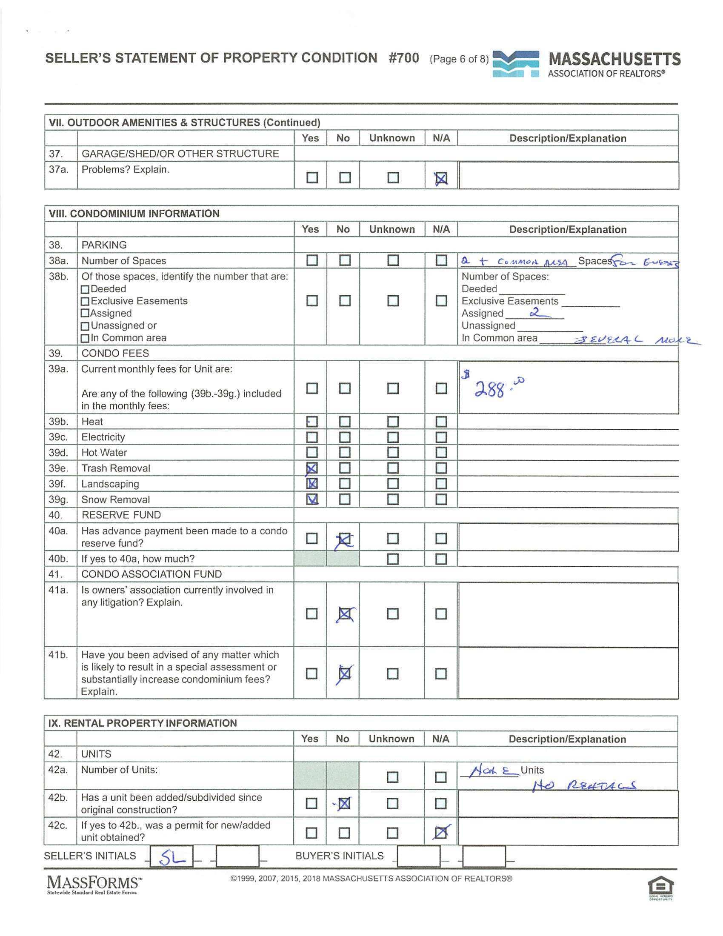
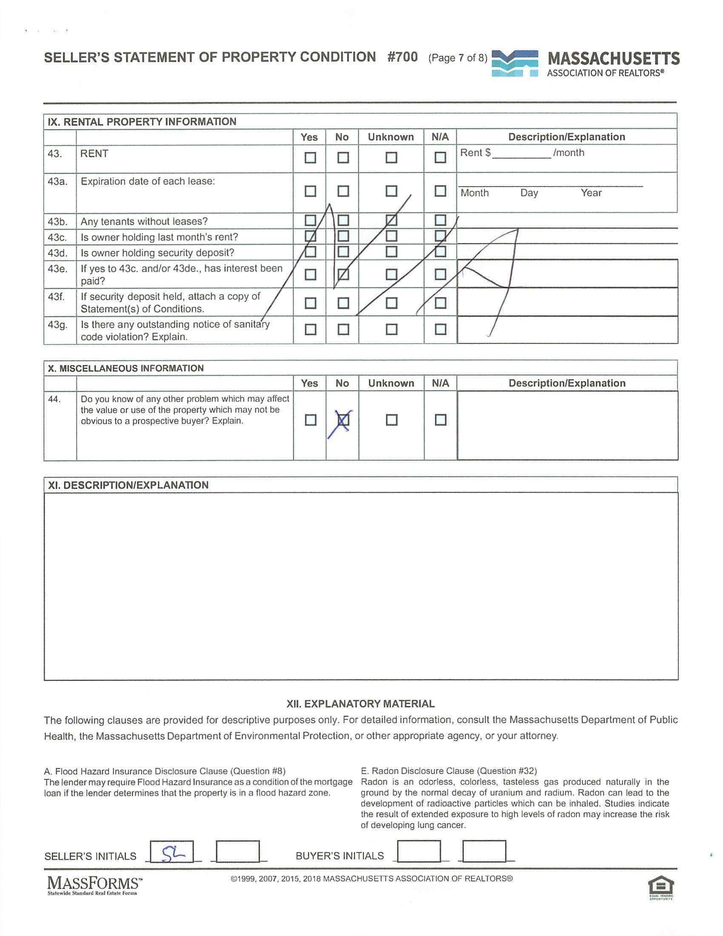
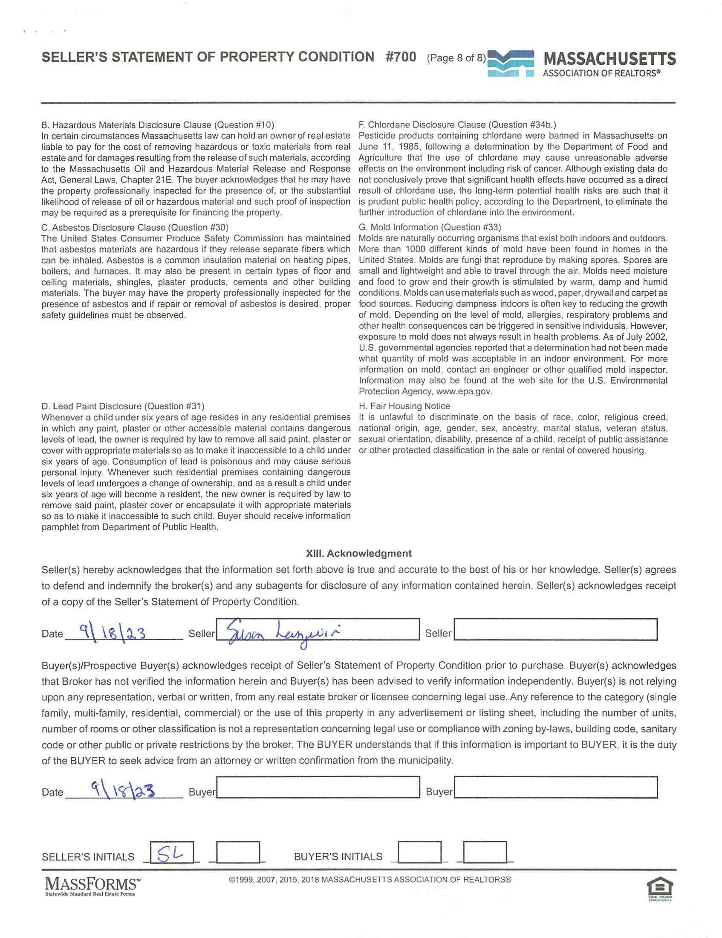
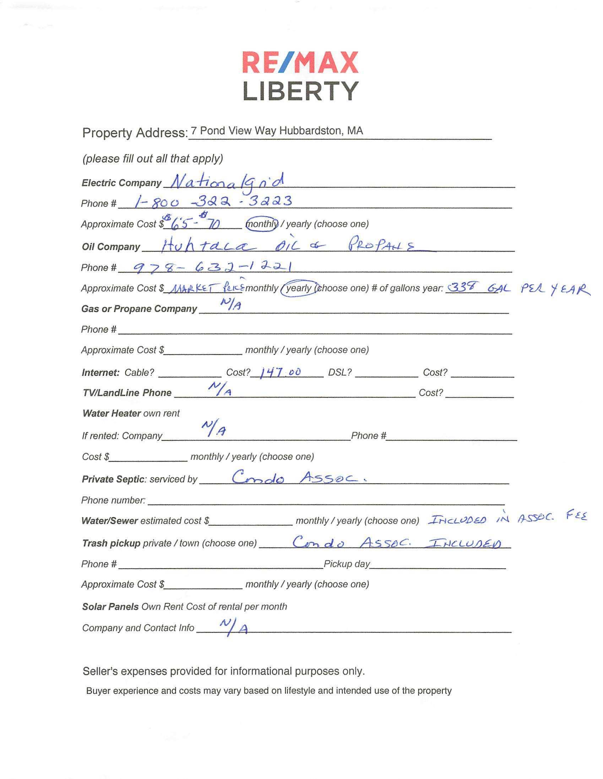
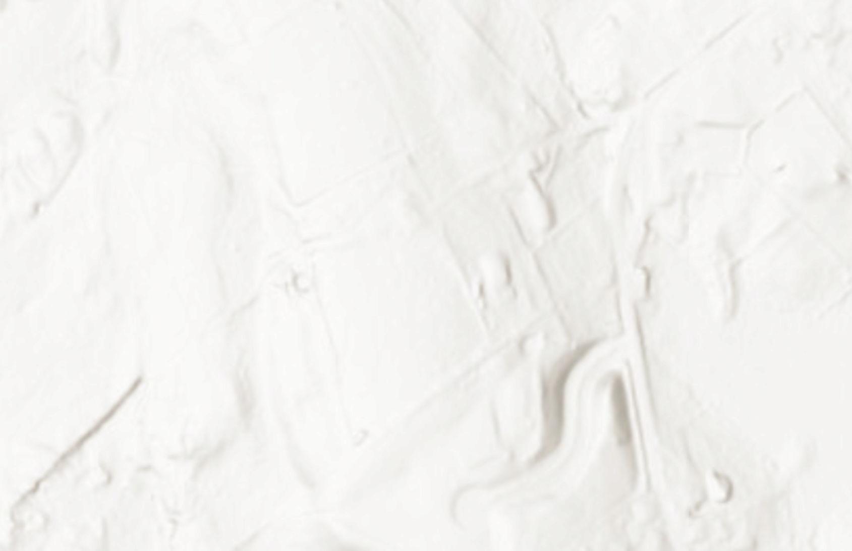


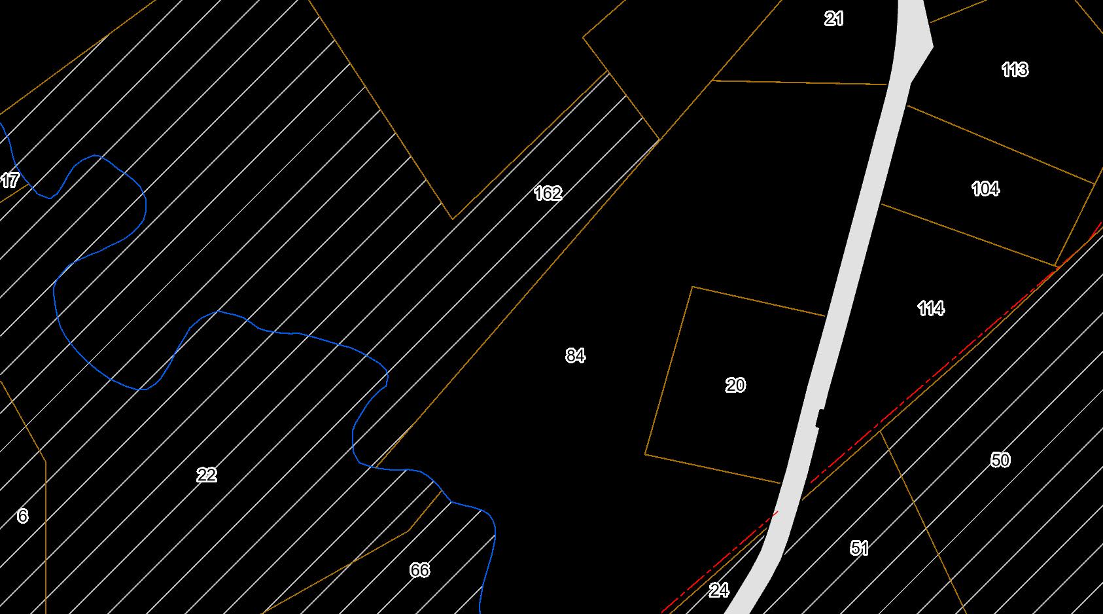

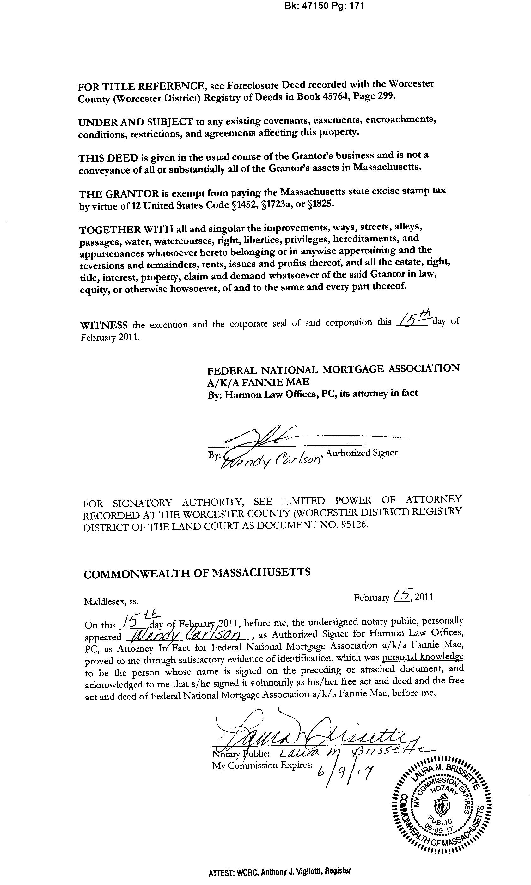
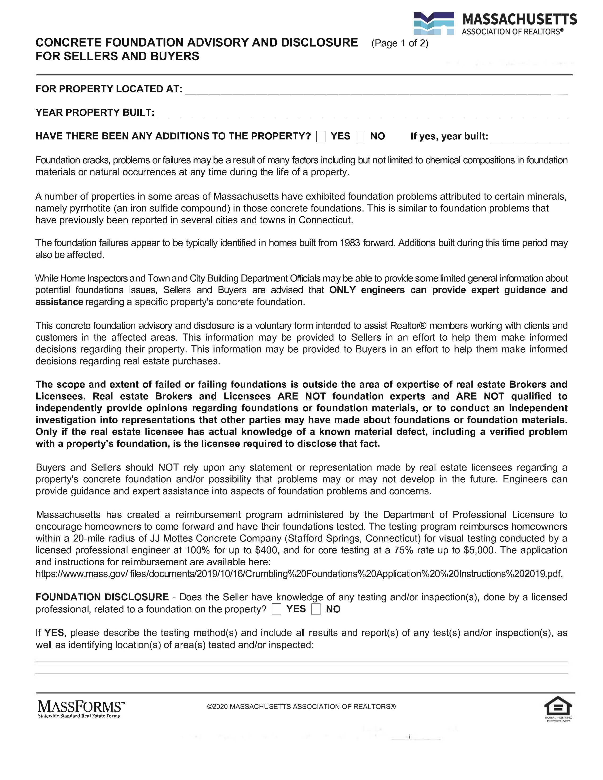
7 Pond View Way Hubbardston, MA 1989
September 13, 2023
 Susan Langevin
Susan Langevin


































 Susan Langevin
Susan Langevin
