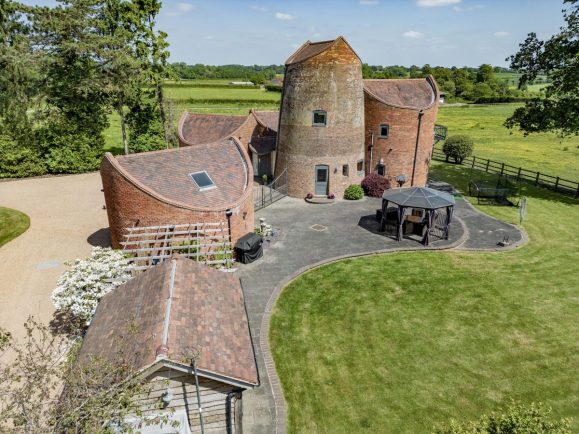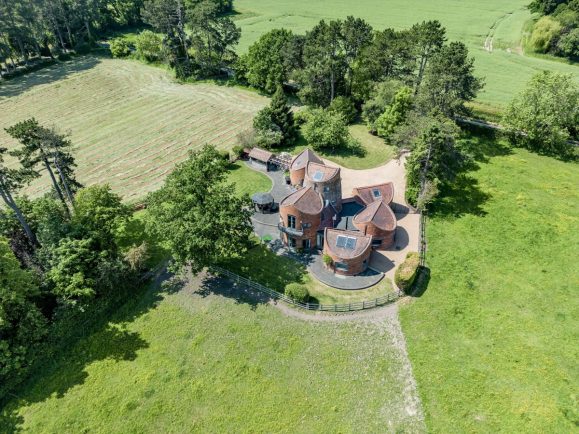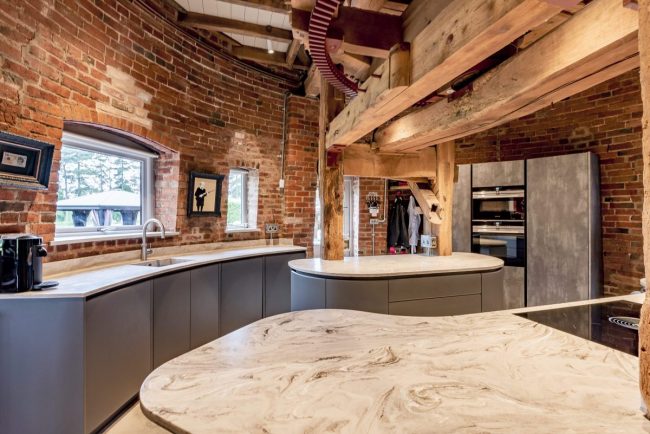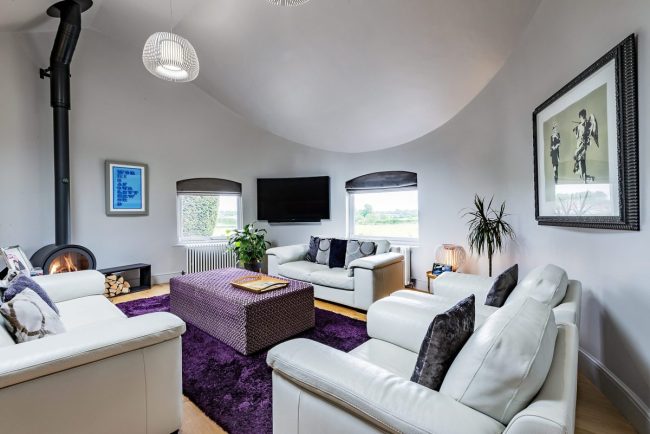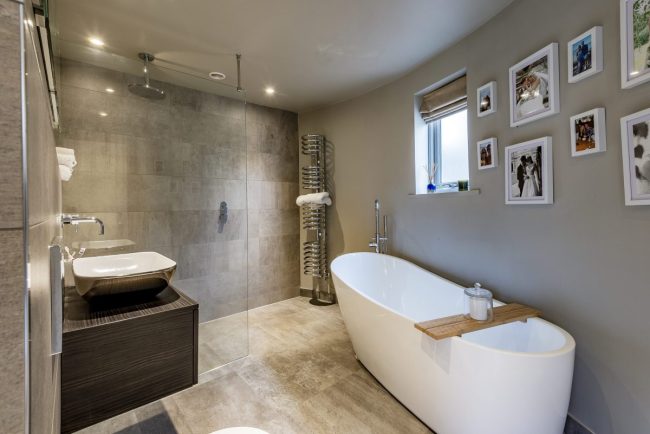Rowington, Warwickshire | Mill House | £1,995,000
- Large master suite with living area, en-suite, dressing room and balcony
- 2 further double bedrooms with en-suites, each to their own circular feature
- Stunning bespoke Italian Pedini kitchen with underfloor heating
- Original Mill workings to kitchen
- Living room and separate dining room to the ground floor
- Home office and large entertaining patio
- Detached garage with workshop/store to 1st floor
- Converted to residential use in the early 1970s
- Stunning field views from every viewpoint
A Beautifully converted and superbly presented Mill house which offers fascinating and unique accommodation in lovely mature gardens with principal rooms taking full advantage of the stunning south facing views over the adjoining Warwickshire countryside.
Situated behind double electric gates, one enters a large light gravel driveway, suitable for multiple cars. The front and rear gardens are meticulously manicured, divided by iron gates, ideal for forming a boundary for pets and young children.
The front door to the main Mill leads through to the stunning hallway, with Solid Oak wooden floors, exposed brick walls and a log burner. This leads through to 1 of 2 ground-floor bedroom suites, both with ensuites (underfloor heated) and one with a walk-in dressing room. Bedroom 2 enjoys a fully Porcelanosa tiled bathroom with Duravit sanitaryware, a stand-alone bath, sink with a vanity unit and a large walk-in shower. Bedroom 3 has a fully tiled en-suite with Duravit sanitaryware, towel rail, shower and circular basin with vanity.
From the hallway, there is a separate utility room, guest cloakroom with Duravit WC and basin, and spiral staircase to a separate home office.
The kitchen has been fitted to bespoke Italian design by Pedini, with Corian marble effect worktops and Siemans appliances including double oven, microwave, full height fridge and full height freezer and Bora electric hob with downward extractor, Quooker Cold, hot and boiling water tap. The continuation of the exposed brick walls to the kitchen give a feeling of warmth and strength to this property, and there is an industrial reminder from the original mill cog to the kitchen ceiling. Dating back to 1780, the property has an unrivalled character, with a specification second to none.
From the kitchen, there are steps down to the formal dining room, with Solid oak wooden floors and three sets of French doors overlooking the gardens.
Solid oak wooden floors continue to the main living room, with a stunning ceiling height, an electric opening Velux window, a log burner and views of the gardens and surrounding land.
The main staircase leads to the first floor which is dedicated to the master bedroom accommodation. There is a main lounge area with Solid oak wooden floors leading to a balcony which opens out to view the surrounding landscape, a fabulous en-suite with underfloor heating, fully Porcelanosa tiled, Duravit sanitaryware and a large rain-head walk-in shower with pigeonhole storage. The staircase continues to the upper floor which has been fitted to a bespoke dressing room.
To the outside, the detached garage provides further excellent covered space and has a first-floor workshop/store area.
The gardens adjoin stunning paddock land, with south and westerly views from the rear of the property. Perfectly placed for entertaining is the outdoor bar, with power and lighting. To the outside are electrical points and a high-end CCTV system.
HISTORICAL NOTE
The Mill was originally built in 1780 in the Imperial Period. The sails were struck by lightning in 1888 and the Mill was converted to run from a steam engine. It was also known by its Mill name, Bouncing Bess’ and ceased operating in 1918. During World War 1 it was used as a dormitory for prisoners of war and then finally converted into a house in the 1970’s.
The Mill now offers a simply fascinating, unique and quirky home. The original tower with its mill workings and giant cog wheel are still in situ. The Mill was very sympathetically extended with additional circular towers to provide a delightful home, totally in keeping with the original Mill.
As soon as you enter through the wide front door of The Mill, the wide open curving hallway immediately provides a welcoming ambience and the present owners have taken great care and thought to provide a beautifully presented and superbly appointed home. It is difficult within the confines of these particulars to do justice to the delightful modern accommodation, but suffice to say that each room has been carefully designed to create a home of immense appeal, warmth and character.
What is immediately apparent is the beautiful undulating Warwickshire views which are obtained from the majority of the rooms, which flood with natural light from the southerly rear aspect, and the Mill sits in beautifully tended gardens with a sun terrace which extends around the property to provide a lovely sitting area for different parts of the day.
Location
Rowington is a wonderful Warwickshire village on the outskirts of Solihull with Lapworth and Henley in Arden in convenient proximity. Rowington has established itself as one of the area’s most aspirational villages, with abundant country walks favoured amongst locals throughout all seasons. There is no shortage of excellent dining options nearby including The Boot Inn, The Navigation and The Punchbowl to name a few, all with outside dining, and a mix of cosy yet modern bars and restaurants. National Trust at Packwood House and Baddesley Clinton offer a most idyllic setting and nearby Lapworth offers a village store, doctors, wine merchants, post office, car garage and train station with lines running by both Chiltern Railway and West Midlands Railway Services. Birmingham NEC, International Airport and Railway Station are within about 12 miles from The Garden House and offer excellent network connections throughout the UK, with direct links to Birmingham city centre and services of approx. 1hr 10 mins to London Euston. The M42 and M40 are also located nearby providing access to all major road networks.
General Information
- Tenure: Freehold
- Grade II Listed
- Services: Oil fired central heating boiler | Mains electricity and water | Septic tank | High-speed BT Broadband
- Underfloor heating to the kitchen (wet system) | Underfloor heating to all bathrooms (electric) | Bathroom radiators on dual fuel controls | Log burners to the main living room and hallway
- Local Authority: Warwick Council | Council Tax Band H
- Postcode: CV35 7DD
Contact
Esther Broomhall MNAEA
Mobile: 07909 820200
Office: 01564 791010
Email: [email protected]
Web: www.ebandp.com
124 Station Road, Knowle, Solihull, B93 0EP

