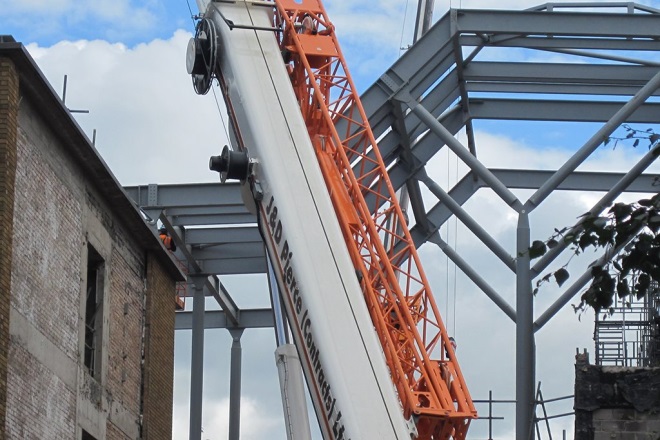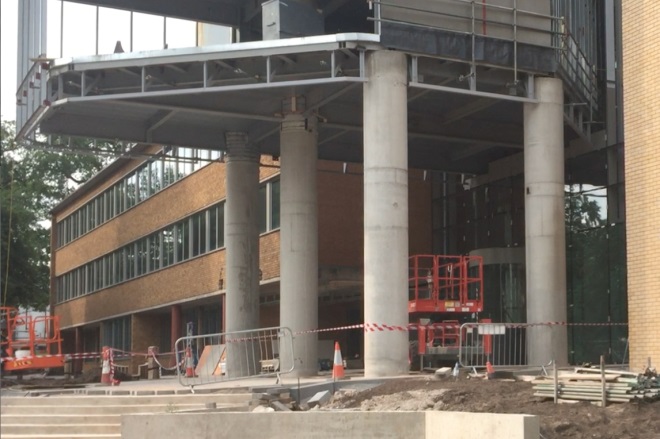A world-renowned research facility in Cheshire is being given a new lease of life by contractor Broadley.
A world-renowned research facility in Cheshire is being given a new lease of life by contractor Broadley.
Project: Alderley Park – Block 15 redevelopment
Client: Bruntwood
Contract value: £15m
Contract type: JCT construction management contract
Region: North-west
Main contractor: Broadley Group
Lead designer: BDP
Structural engineer: Booth King Partnership
Start date: February 2016
Completion date: June 2017
Tucked away on the north-east corner of the Cheshire plains, just before they morph into the Peak District and the Pennines, sits the village of Alderley Edge.
As one point of Cheshire’s ‘Golden Triangle’, it is renowned for having among its residents a number of Premier League footballers, actors and millionaire entrepreneurs. A traffic jam in Alderley Edge reads like a Which? report of supercars and desirable old classics.
A mere 3 km to the south of the village sits Alderley Park, a former country estate with a manor house. The site had become a centre for cancer drug research and development after being sold off initially to chemical giant ICI and latterly to AstraZeneca, which developed its reputation.
But with AstraZeneca taking the decision to migrate its research and development staff down to a new centre in Cambridge, the future of the Alderley Park site was looking uncertain.
PPP saves the site
Up stepped Manchester Science Partnerships (MSP), a public-private partnership and science park operator that counts developer Bruntwood, The University of Manchester, Manchester Metropolitan University, and Manchester and Salford city councils as its shareholders, to purchase the site.
It has a track record of supporting the growth of companies in the biomedical sector and saw the opportunity to continue the development of the Alderley Park site as a centre of excellence for pharmaceutical, biomedical and life science research.
“We are very aware of just how well-respected the Alderley Park centre is in the worldwide scientific community,” says Nick Hynes, development manager at Alderley Park, the arm of developer Bruntwood that is overseeing the site. “We want to work on that and develop its reputation. We think that by providing quality office, laboratory space and facilities for the scientific community – from start-up businesses to larger enterprises – we can do just that.”
“I think if managed correctly the CM contract is less adversarial than a design and build contract”
Ric Burgess, Alderley Park
Bruntwood has been a major developer across the North of England for many years and has built an impressive supply chain of trusted contractors and suppliers that understand the way it works. As a result, the team at Bruntwood prefers to procure work through the JCT construction management contract.
This, argues Alderley Park head of building and construction Ric Burgess, ensures there can be more fluidity in the design, enabling decisions to be taken at a later date and thereby ensuring a completed structure that is closer to what the client actually wants.
Mish-mash methods
Currently work is centred on the redevelopment of Block 15 – a collection of interconnected buildings that were erected by successive owners as time and requirement dictated. The individual structures reflected that ad-hoc development theme and were a confusing mish-mash of framing materials and construction types.
“There were contamination issues. Not just the usual asbestos but also radiological, chemical and biological waste”
Ric Burgess, Alderley Park
“We had everything here. Steel-framed, precast, reinforced concrete, brick and block, hollow-pot floors. Pretty much everything you could imagine,” Mr Burgess explains.
There were also some complications thrown up thanks to the pharmaceutical use of the buildings. “There were contamination issues. Not just the usual asbestos but also radiological, chemical and biological waste. Our demolition and strip-out contractor Professional Remediation had to follow a strict protocol managed and overseen by Public Health England to clear the contamination,” he says.
Fortunately, the sources and areas of contamination were well documented. It meant the Professional Remediation team could clear the contamination and continue with the full strip-out of the buildings as well as demolishing those deemed superfluous to the final design. Nine of the buildings were razed to the ground, leaving the construction team with the job of building the covered glazed atrium that will link those that remain.
Back-to-bones construction
The strip-out of the remaining cluster of buildings has been thorough. This is real back-to-bones stuff with plaster hacked off to expose the bare skeleton of the building.
“We moved on to the site in February 2016 after it was handed over by the demolition team,” says Broadley project manager Allan Irvine. “All the demolition arisings have been reused in the build. Other than the contaminated waste we haven’t needed to take anything off site.”
Trust exercise
“It needs a lot of trust to have been built up between all members of the project team,” Mr Burgess says. “We are in the fortunate position where we have worked closely with our supply chain for many years; we trust them and we trust the advice they give us. It feels more like a partnership – there can be ups and downs, but I think if managed correctly the CM contract is less adversarial than a design-and-build contract. I am comfortable that we can manage any risk.”
Mr Irvine is similarly relaxed about the choice of contract. “It works well for us,” he says. “We know what is expected and it helps galvanise the team. We understand the limits and that everything we do has an impact on the budget or the project schedule.
“What it also means is that the link across members of the project team is more direct. Decisions can be made quickly and any suggestions that may improve the scheme – such as the redesign of the main atrium entrance - can also be quickly absorbed.”
That flexibility has been tested throughout the project timespan. It is a complicated scheme. Before any thoughts of offering up the campus as a life science hub can happen though, there is the small matter of converting some of the out-of-date buildings on it into the sorts of facilities that will attract the high calibre of pharmaceutical sector companies the team is looking for.
The new atrium is a steel-framed structure, which encloses the large courtyard that will feature breakout spaces and a lecture theatre, and it tied into the existing buildings at points around the periphery. This area underlines the difference in level across the project’s footprint, with the team using void formers to bring sections of the slab up to level.
“There are four different steps in level across the site, which we needed to bring in as flat as possible. We used some of the demolition arisings as fill as well as void formers,” Mr Burgess says.

Broadley Alderley Park 1
The atrium building is supported by a forest of 350 mm and 500 mm-diameter CFA piles. Some 98 of these stretch 14 m through to the sandstone bedrock.
Slab thickness varies across the atrium, with the concrete slab cast in different thicknesses of 200, 250 and 300 mm. This concrete will then be ground out and polished as its final finish, but the team has had to carry out a few test patches on differing mixes and strengths before opting for a C30 anti-shrink version from supplier Tarmac.
Structural illusion
The roof features 22 large separate roof lights as well as a glazed section around the perimeter of the new atrium. This gives the appearance of an independent structure, but the steel frame is tied into the existing buildings. The 2,500 sq m roof will be finished with a standing seam system.
“There are three crucial areas of the roof – the roof lights, glazed section and the standing seam – all installed by different specialists,” Mr Burgess says. “We wanted one warranty for all of those sections, and thanks to the close relationship in our supply chain, our main roofing contractor Garland has taken on that warranty. It is another example of how well the CM contract works for us.”

Broadley alderley park 15
The brickwork of the original buildings has been reflected in the new-build section, with as much as £1m of the project funding set aside for the bricklaying alone.
The team has completed the fit-out of one small section of the new building as a showroom with raised access flooring and suspended ceilings, but with new occupiers likely to have their own specific requirements around the final finishes, the bulk of the spaces will be completed as they are let.
“There are three crucial areas of the roof – the roof lights, glazed section and the standing seam – all installed by different specialists”
Ric Burgess, Alderley Park
“Some of the businesses will need specialist equipment so it really is a little pointless undertaking any fit-out before we know exactly what is required,” Mr Hynes says.
Despite the project’s complexity the team hasn’t gone down the full BIM route. All members of the project team run a Revit model of the scheme but it wasn’t deemed necessary to pursue any further.
As work on the project enters the final stages the team is readying itself for the handover in the next month, with occupation of the fully fitted-out laboratory and office spaces expected by next spring.
“We want the Alderley Park facility to continue as a world-renowned research and development centre and think that the new spaces we are creating will be attractive to the next generation of life science specialists,” Mr Hynes says.
 Construction News Read UK Construction Industry News, Analysis, Opinion and data
Construction News Read UK Construction Industry News, Analysis, Opinion and data






