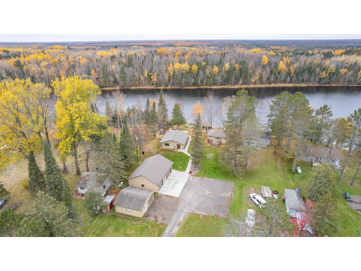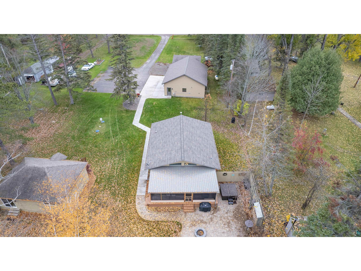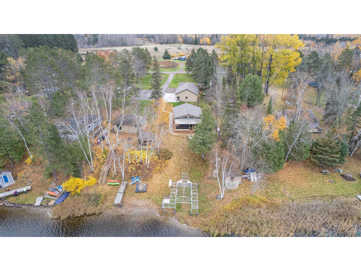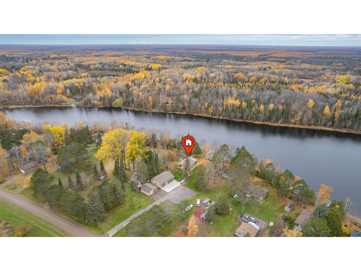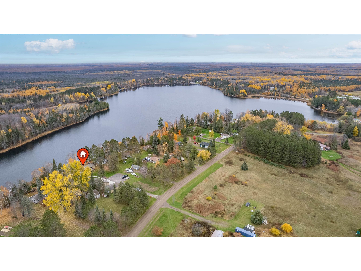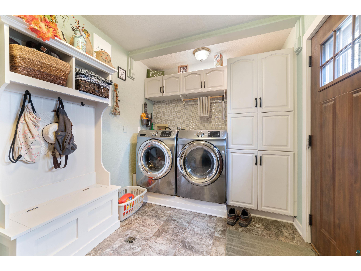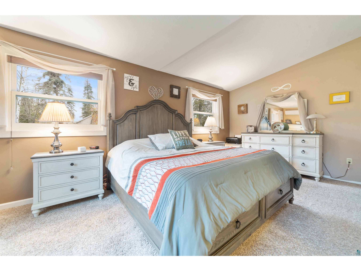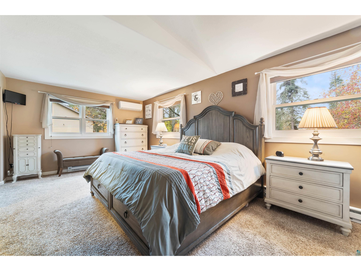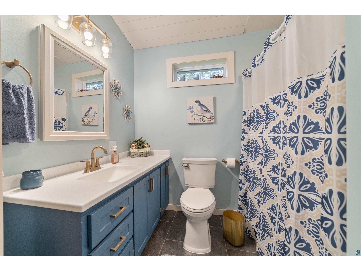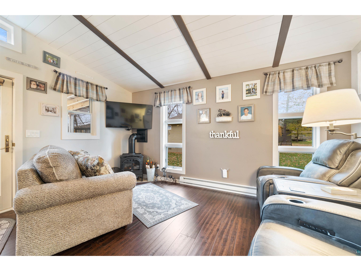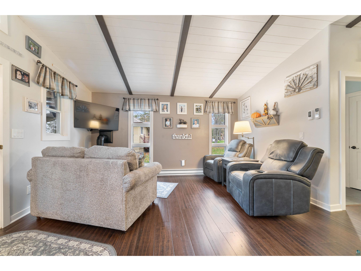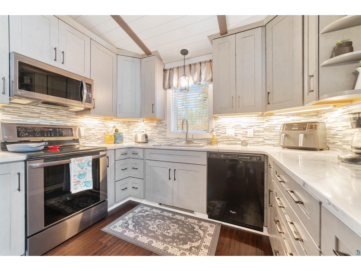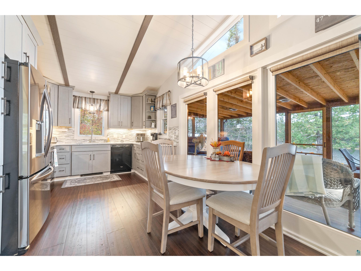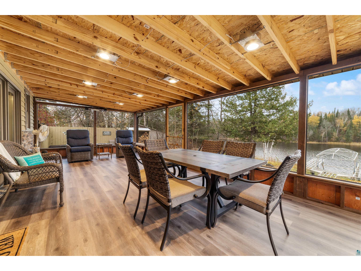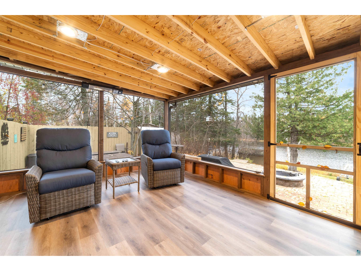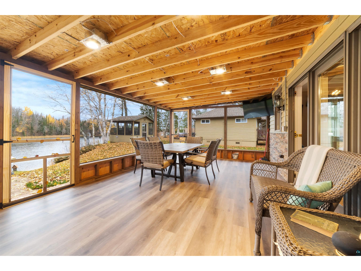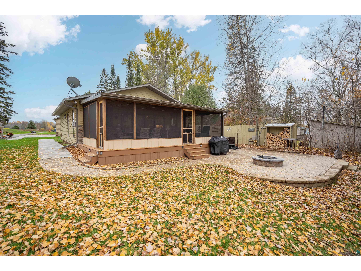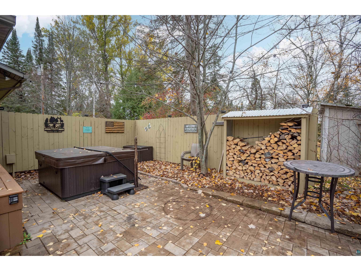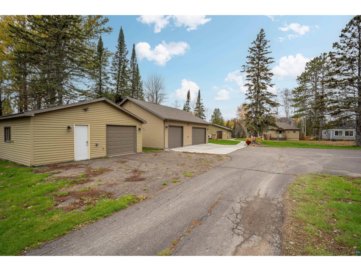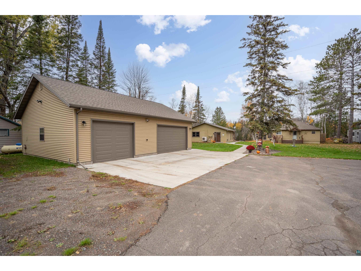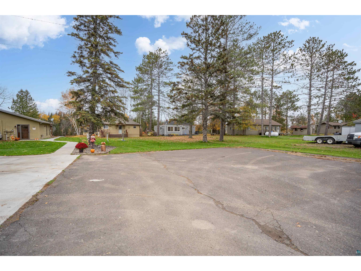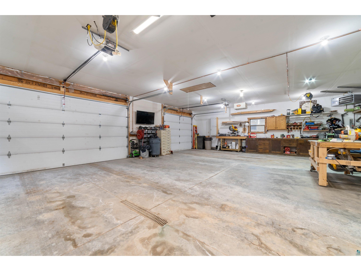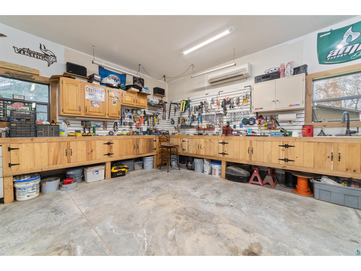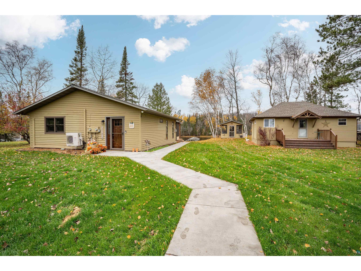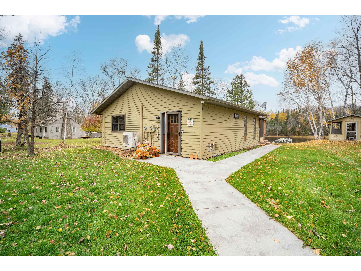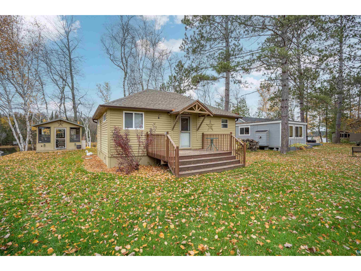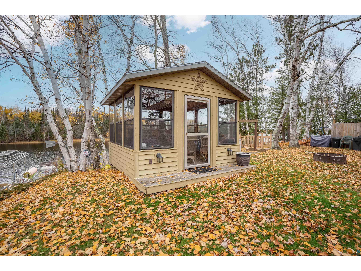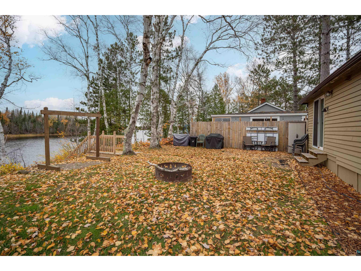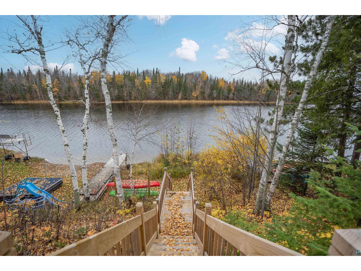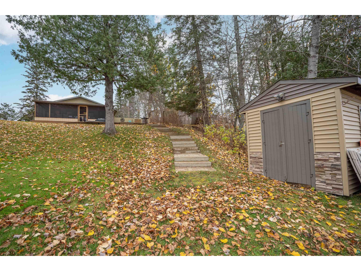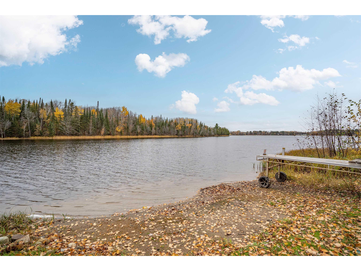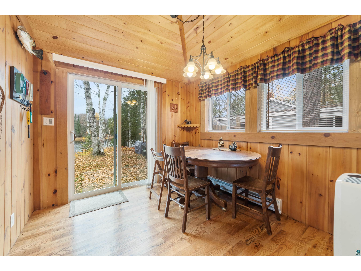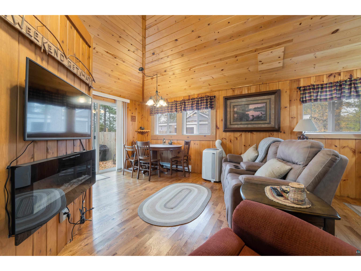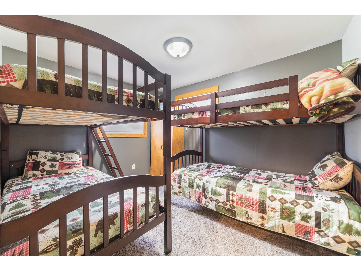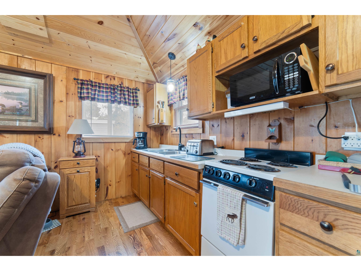$434,900
8971 Austin Rd Alborn, MN 55702 - Maple Leaf
Pending MLS# 6111235
1 beds1 baths960 sq ftSingle Family
Details for 8971 Austin Rd
MLS# 6111235
Description for 8971 Austin Rd, Alborn, MN, 55702 - Maple Leaf
1 Bd, 1 Ba, 4+ Car garage beautiful Single level Lake Home on Maple Leaf Lake. This property comes with an adorable 2Bd guest cabin that could be made into four seasons living with ease. The property has had many hours of love poured into making it a wonderful place to live and enjoy nature. The many amenities include the following: new patio overlooking the lake which includes a newer hot tub, newer kitchen, newer bathroom, newer huge bedroom made from the original two bedrooms, newer windows and doors, new roof in 2022, A/C, new screen porch in 2023, and a newer septic system, and even a living room propane fireplace to make you comfortable on those cooler days and nights. Two garages, one 30’ X 40’ insulated, and heated for a great working/parking area, and an additional 24’ X 24’ detached for additional storage. There is also a screened house close to the lake to enjoy. Did I mention the sandy beach?? All these amazing amenities just 36 min from the Duluth airport. Do not hesitate on this amazing property, make your own personal showing today before this one gets away!
Listing Information
Property Type: Residential
Status: Pending-Other
Bedrooms: 1
Bathrooms: 1
Lot Size: 0.94 Acres
Square Feet: 960 sq ft
Year Built: 1990
Garage: Yes
Stories: 1 Story
Construction: Frame/Wood
County: St. Louis
School Information
District: St. Louis County #2142
Room Information
Main Floor
Laundry Room: 12.7x7.8
3 Season Porch:
Bedroom: 14x20.8
Bathroom: 8x8
Living Room: 14.8x12.6
Kitchen: 15x10.6
Other: 11.5x8
Other: 9.5x11
Other: 12x20
Other: 11x5.5
Bathrooms
3/4 Baths: 1
Additonal Room Information
Other: string.Join(", ", otherRoomsList)
Dining: Combine with Kitchen,Informal Dining Room
Bath Description:: 3/4 Main Floor
Interior Features
Square Footage above: 960 sq ft
Appliances: Microwave, Range/Stove, Refrigerator, Dishwasher
Basement: Slab
Fireplaces: Free Standing
Additional Interior Features: Drywalls, Vaulted Ceilings, Hot Tub, Tiled Floors
Utilities
Water: Private, Drilled
Sewer: Mound, Private
Cooling: Ductless Mini Split
Heating: Fireplace, Ductless/Mini Split, Propane, Electric, Baseboard
Exterior / Lot Features
Garage Spaces: 4
Parking Description: Garage Door Opener, Garage Description - Detached,Multiple
Exterior: Wood
Roof: Asphalt Shingles
Lot View: Inland Lake,Panoramic
Lot Dimensions: 120 x 370
Additional Exterior/Lot Features: Patio, Deck, Dock, Hot Tub, Gutter/Downspout, Accessible Shoreline, Landscaped, Tree Coverage - Light, Level, High
Out Buildings: Hot Tub, Other Buildings, Bunkhouse, Guesthouse, Storage Shed, Screenhouse
Waterfront Details
Boat Facilities: Boat Facilities
Standard Water Body: Maple Leaf
Water Front Features: Inland Lake
Water Frontage Length: 120 Ft.
Driving Directions
Hwy 47 to West on Austin Rd property is on right.
Financial Considerations
Terms: Cash,Conventional,FHA,VA DVA
Tax/Property ID: 205-0040-00200
Tax Amount: 2247
Tax Year: 2023
Price Changes
| Date | Price | Change |
|---|---|---|
| 02/26/2024 09.43 PM | $434,900 | -$5,000 |
| 10/26/2023 06.07 PM | $439,900 |
![]() A broker reciprocity listing courtesy: Coldwell Banker Realty - Duluth - Tommy Archer
A broker reciprocity listing courtesy: Coldwell Banker Realty - Duluth - Tommy Archer
The data relating to real estate for sale on this web site comes in part from the Broker Reciprocity℠ Program of the Duluth Area Association of REALTORS® MLS. Real estate listings held by brokerage firms other than Edina Realty, Inc. are marked with the Broker Reciprocity℠ logo or the Broker Reciprocity℠ thumbnail and detailed information about them includes the name of the listing brokers. Edina Realty, Inc. is not a Multiple Listing Service (MLS), nor does it offer MLS access. This website is a service of Edina Realty, Inc., a broker Participant of the Duluth Area Association of REALTORS® MLS. IDX information is provided exclusively for consumers personal, non-commercial use and may not be used for any purpose other than to identify prospective properties consumers may be interested in purchasing. Open House information is subject to change without notice. Information deemed reliable but not guaranteed.
Copyright 2024 Duluth Area Association of REALTORS® MLS. All Rights Reserved.
Sales History & Tax Summary for 8971 Austin Rd
Sales History
| Date | Price | Change |
|---|---|---|
| Currently not available. | ||
Tax Summary
| Tax Year | Estimated Market Value | Total Tax |
|---|---|---|
| Currently not available. | ||
Data powered by ATTOM Data Solutions. Copyright© 2024. Information deemed reliable but not guaranteed.
Schools
Schools nearby 8971 Austin Rd
| Schools in attendance boundaries | Grades | Distance | SchoolDigger® Rating i |
|---|---|---|---|
| Loading... | |||
| Schools nearby | Grades | Distance | SchoolDigger® Rating i |
|---|---|---|---|
| Loading... | |||
Data powered by ATTOM Data Solutions. Copyright© 2024. Information deemed reliable but not guaranteed.
The schools shown represent both the assigned schools and schools by distance based on local school and district attendance boundaries. Attendance boundaries change based on various factors and proximity does not guarantee enrollment eligibility. Please consult your real estate agent and/or the school district to confirm the schools this property is zoned to attend. Information is deemed reliable but not guaranteed.
SchoolDigger® Rating
The SchoolDigger rating system is a 1-5 scale with 5 as the highest rating. SchoolDigger ranks schools based on test scores supplied by each state's Department of Education. They calculate an average standard score by normalizing and averaging each school's test scores across all tests and grades.
Coming soon properties will soon be on the market, but are not yet available for showings.
