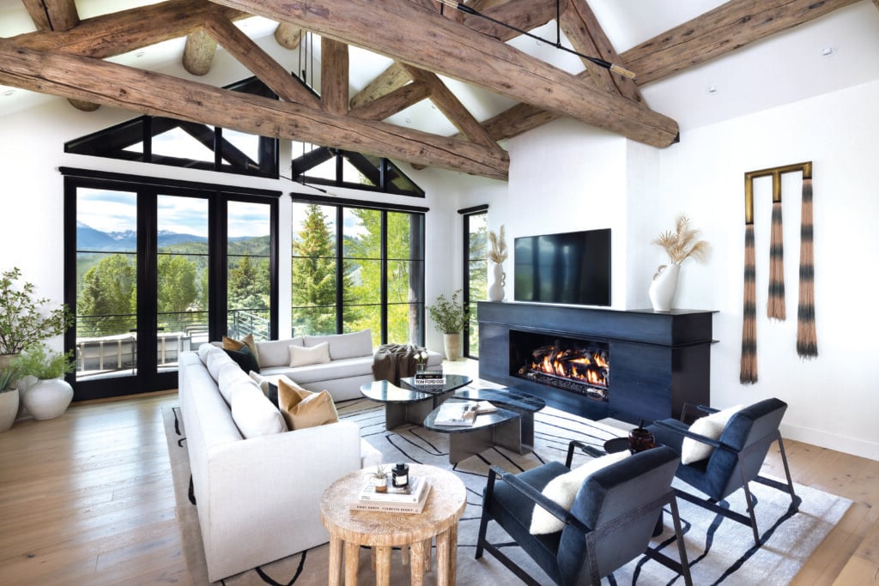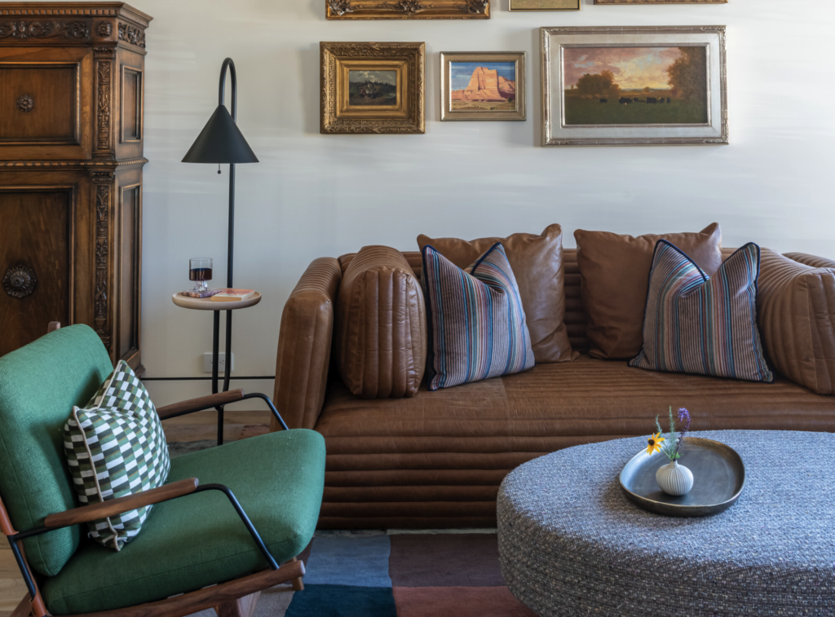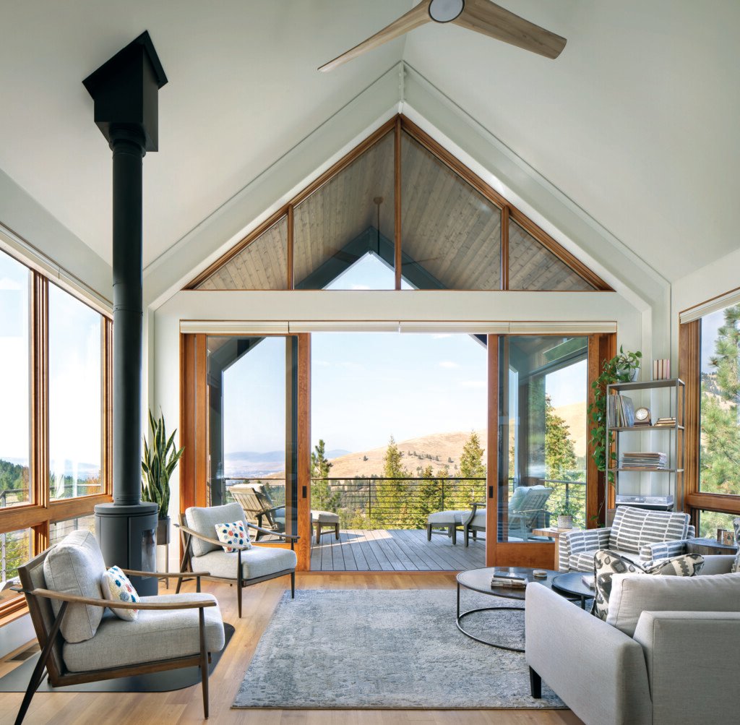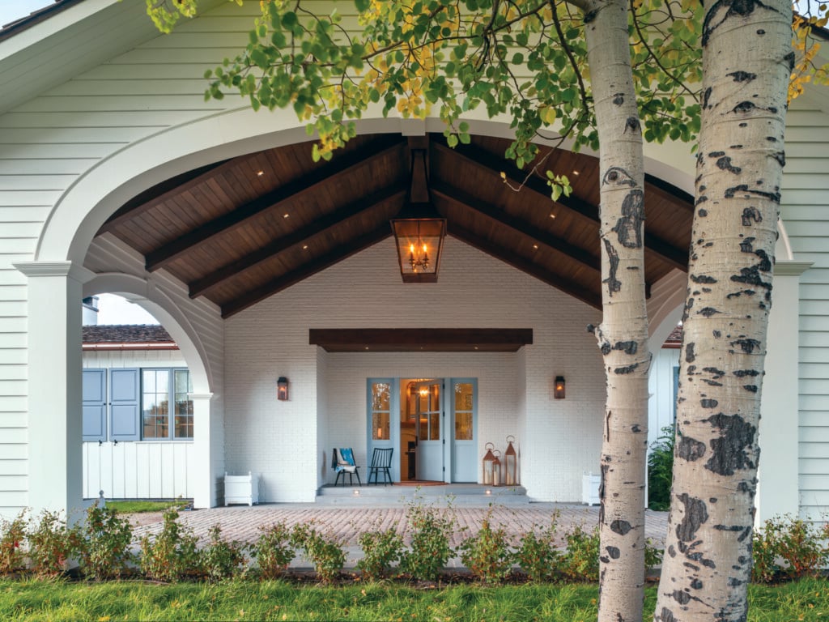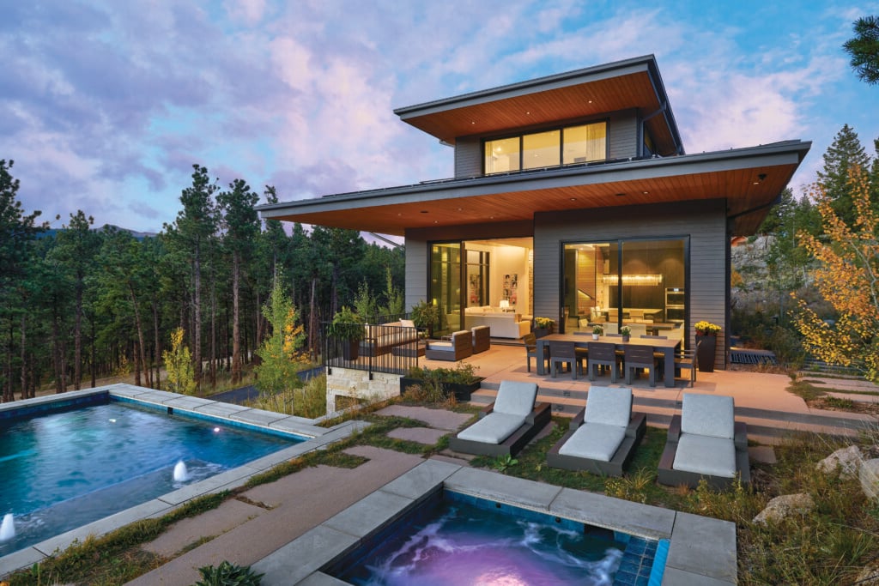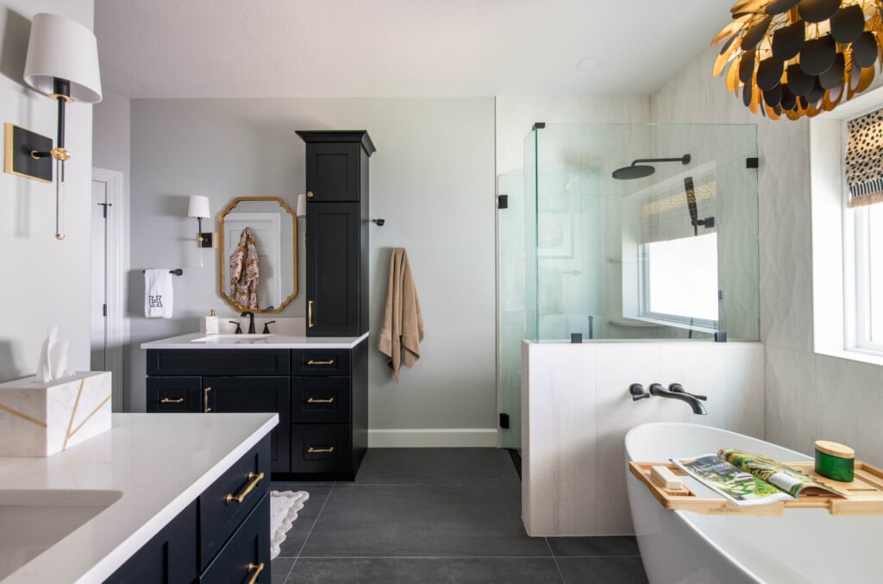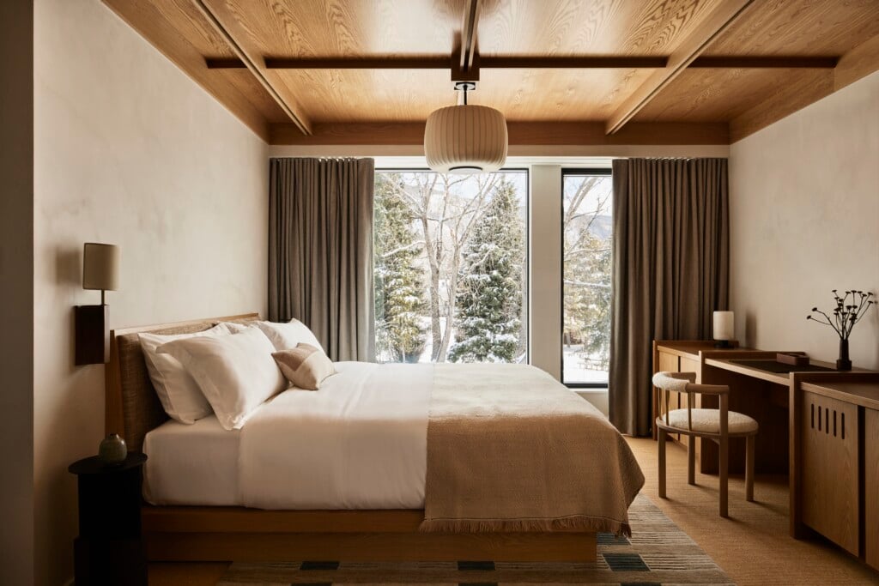Home Sweet Second Home in Driggs, Idaho
Vintage furniture, antiques and well-loved pieces from the mom's childhood make a family's ski getaway feel like home

Multiple rooflines lend interest to the modest 1500-square-foot house. A breezeway connects the garage to the main living area. | Photography by Allison Corona
College friends Jacie Coleman and Erika Hachey cemented their best-friend status when Coleman married Hachey’s older brother. Over the years, the sisters-in-law’s lives have dovetailed nicely. Both taught high school in southeast Idaho, and both left teaching to become moms.
The two also found they shared an interest in interior design. Coleman was happy to be a sounding board when Hachey was building her own house several years ago. And Hachey returned the favor, acting as a willing consultant when Coleman and her husband built their ski getaway in the Teton Valley town of Driggs, Idaho, in 2015. By the time they finished their own houses, they had decided to go into business together, forming Juniper Interiors.
For her family’s home, Coleman took inspiration from the 1920s farmhouse of her childhood. “I’ve always been drawn to that simple farmhouse feel,” she says.

Wooden shelves float against the shiplap backsplash wall. “Shiplap is very user-friendly and durable,” Coleman says.
The structure consists of two pods connected by a breezeway, all clad in vertical siding painted classic white. To one side of the breezeway stands a garage with a second floor that holds a gathering room and sleeping space. To the other side, the main part of the house is a single story holding the living spaces and the primary bedroom.
At about 1,500 square feet, the home is modest in size, but an open floor plan makes it feel more spacious. Oversize windows pull the natural light in, where it washes across a palette of creamy neutrals and simple furnishings.

An antique children’s rocker stands at the top of the stairs in the above-garage bonus room and sleeping quarters.
Influenced again by the house she grew up in, Coleman sought out antique and vintage pieces. “The antique pine hutch in the living room was one of the first things I found,” she says. A sisal area rug anchors the living room’s seating area, a quiet composition that includes a jute chair, a vintage wingback chair and a slouchy sofa, all outfitted in slipcovers and cushions of washable white fabric.
An antique painter’s bench serves as a coffee table. “The furniture is such a beautiful collection of pieces over time,” Hachey says. “It’s so approachable and comfortable.” Except for that area rug, the wood floors are bare. “Wood floors get better with age,” Coleman says. “They need refinishing, really, but I don’t want to because I like seeing the boot marks and the crayon smudges.”
In a similar vein, the kitchen island’s walnut top shows the signs of being well-used. “There are knife scars and wine stains on it,” Coleman says. “It has a beautiful lived-in feel.” At mealtime, the family gathers around the very table Coleman grew up with. “My mom gave it to me, along with the chairs,” she says. The antler chandelier has family ties, too. “My dad and brothers hunt and have collected antlers over time,” she explains. “Those are whitetail deer antlers, and my husband, Justin, made the fixture.”
For now, the Colemans use the house for weekends and vacations, but Coleman harbors the hope of moving there year-round one day. “It’s getting harder and harder to leave,” she says. “It feels like home.”






