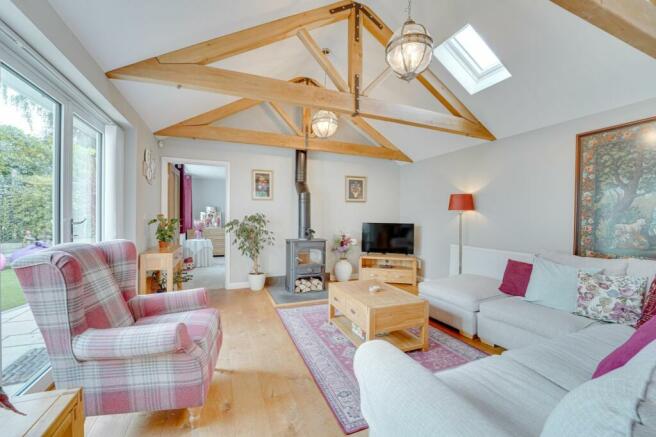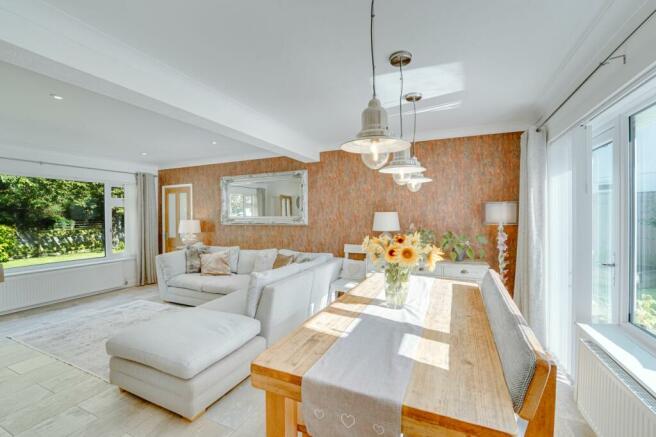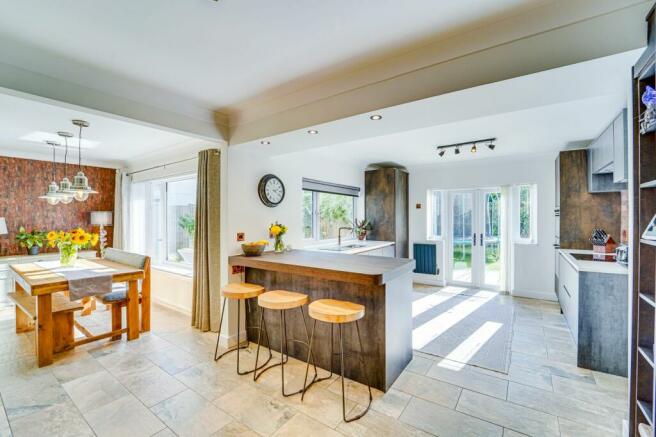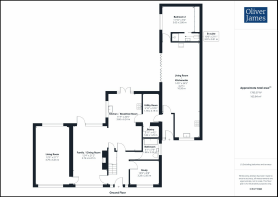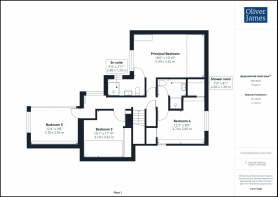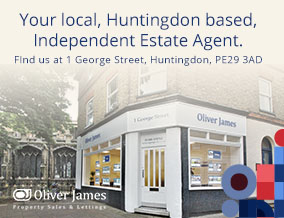
High Haden Road, Glatton, Cambridgeshire.

- PROPERTY TYPE
Detached
- BEDROOMS
5
- BATHROOMS
4
- SIZE
2,575 sq ft
239 sq m
- TENUREDescribes how you own a property. There are different types of tenure - freehold, leasehold, and commonhold.Read more about tenure in our glossary page.
Freehold
Key features
- An extremely versatile family home with annex potential.
- Offering five bedrooms, two en-suite shower rooms and two family bathrooms.
- The Gross Internal Floor Area is approximately 2575 sq/ft / 239 sq/metres.
- Extremely well designed, appointed and presented throughout.
- Oil fired central heating, multi fuel and log burners and air conditioned bedrooms.
- Highly desired with the ever sought after village of Glatton.
- The Property is sold with the benefit of no forward chain.
- Driveway parking for numerous vehicles.
- Beautifully landscaped gardens totalling 0.22 acres.
- EPC: E.
Description
This versatile family home is approached by the way of a large gravelled driveway and picturesque front garden. The hub of the home is a modernised kitchen / breakfast room which is partly open into a a large family / dining room with multi fuel burner, ideal for entertaining and having the family over. There is still the functionality of a separate, double aspect, living room and study as well as a utility and downstairs bathroom.
To the side of the home, interlinked via the utility room or accessed via a separate external door is additional stunning living accommodation which could be used as an annex or home office if required with a kitchenette, bedroom and guest-en suite.
Upstairs are four bedrooms with another en-suite and further shower room, allowing for a growing family with plenty of storage space in the bedrooms and landing.
EPC Rating: E
INTRODUCTION
This versatile family home is approached by the way of a large gravelled driveway and picturesque front garden. The hub of the home is a modernised kitchen / breakfast room which is partly open into a a large family / dining room with multi fuel burner, ideal for entertaining and having the family over. There is still the functionality of a separate, double aspect, living room and study as well as a utility and downstairs bathroom.
To the side of the home, interlinked via the utility room or accessed via a separate external door is additional stunning living accommodation which could be used as an annex or home office if required with a kitchenette, bedroom and guest-en suite.
Upstairs are four bedrooms with another en-suite and further shower room, allowing for a growing family with plenty of storage space in the bedrooms and landing.
LOCATION
Situated approximately six miles south of Peterborough, sixteen miles north of Huntingdon and two miles north of Sawtry Glatton is a small village well known for its picturesque, idyllic setting as well as the renowned public house The Addison Arms.
Benefiting from quick and easy access onto the A1/A14 road network and with the fast trains running from Huntingdon and Peterborough stations to London in just 45 minutes as well as the guided bus route into Cambridge from Huntingdon, the village offers peaceful living still within commutable distance of the major cities.
Located within the nearest village of Sawtry itself are many local amenities including a primary and secondary school, a leisure centre with a swimming pool and a variety of independent shops as well as a Co-op supermarket.
GROSS INTERNAL FLOOR AREA
The Gross Internal Floor Area is approximately 2575 sq/ft / 239 sq/metres.
PLOT SIZE
The Total Plot Size is approximately 0.22 acres.
HALLWAY
Composite door to front elevation. Glazed side panels. Stairs to first floor. Bespoke understairs storage cupboard. Ceramic tiled flooring. Radiator.
GROUND FLOOR BATHROOM
1.85m x 2.21m
Fitted with a three piece suite comprising of free standing Batteau bath with hand mixer shower and mixer taps over, wash hand basin with vanity unit and low level WC. Ceramic tiled flooring. Chrome heated towel rail. UPVC window to side elevation.
STUDY
3.25m x 2.64m
UPVC window to front elevation. Engineered oak flooring. Radiator.
LIVING ROOM
3.78m x 6.43m
UPVC windows to front and rear elevations. Oak flooring. Two radiators.
FAMILY ROOM / DINING ROOM
3.76m x 6.45m
UPVC windows to front and rear elevations. An exposed brick fireplace with inset wood burner. Tiled flooring. Three radiators.
KITCHEN / BREAKFAST ROOM
3.58m x 6.22m
Fitted with a range of base and wall mounted cupboard units with Quartz work surface over and matching breakfast bar. Inset double bowl sink and drainer with mixer tap and boiling water tap. Integrated Bosh appliances including double oven and combination microwave and induction hob with extractor over. UPVC French doors to rear elevation. UPVC window to side elevation. Tiled surrounds and flooring. Feature vertical radiator. Pantry cupboard. Open to family room;
UTILITY ROOM
1.78m x 3.18m
Fitted in a range of base and wall mounted cupboard units with complimentary work surface. Plumbing for washing machine and space for tumble dryer. Tiled flooring. Large walk in pantry cupboard.
HALLWAY / POTENTIAL ANNEX ACCESS
Access via the utility room or composite external door to the front elevation, which could be used as annex access if required. Tiled flooring. Radiator. Loft access.
LIVING ROOM
4.27m x 10.49m
The measurements quoted incorporate the kitchenette. A lovely room with vaulted ceiling with feature oak timber work. A free standing log burner with tiled hearth. Oak flooring. oof windows. UPVC bi fold doors to rear elevation. Radiator. Open into the kitchenette;
KITCHENETTE
Fitted in a range of base and wall mounted cupboard units with complimentary work surface. UPVC window to front elevation.
One and a half bowl ceramic sink and drainer with mixer tap over. Electric cooker point. Tiled flooring.
BEDROOM TWO / POTENTIAL ANNEX BEDROOM
3.61m x 2.84m
UPVC window to side elevation. Built in triple wardrobe. Radiator.
GUEST EN SUITE SHOWER ROOM
3.05m x 0.89m
Fitted with a three piece suite comprising shower cubicle with independent shower unit over and tiled surrounds, pedestal wash hand basin with mixer tap and low level WC. Chrome heated towel rail. Tiled flooring. UPVC window to rear elevation. Extractor fan.
LANDING
UPVC window to rear elevation. Built in cupboard. Radiator.
PRINCIPAL BEDROOM
5.49m x 3.3m
UPVC window to rear elevation. Radiator. Loft access. Air conditioning unit.
EN SUITE SHOWER ROOM
2.84m x 1.19m
Fitted with a three piece suite comprising shower cubicle with independent shower over, wash hand basin and low level WC. UPVC window to rear elevation. Chrome heated towel rail. Tiled flooring. Extractor fan.
BEDROOM THREE
3.07m x 3.61m
Two roof windows windows to front elevation. Eaves storage cupboards. Radiator. Built in wardrobes.
BEDROOM FOUR
3.73m x 2.64m
UPVC window to side elevation. Eaves storage cupboards. Loft access. Walk in wardrobe. Air conditioning unit. Radiator.
BEDROOM FIVE
3.76m x 2.95m
UPVC window to side elevation. Built in wardrobes. Air conditioning unit. Radiator.
SHOWER ROOM
2.24m x 1.24m
Fitted in a three piece suite comprising shower cubicle with independent shower over and tiled surrounds, wash hand basin with vanity unit with mixer tap over and low level WC. Roof window to side elevation. Chrome heated towel rail. Tiled flooring.
EXTERNAL
The property sits centrally on a plot of 0.22 acres, with a large gravelled driveway to the front providing parking for numerous vehicles as well as a picturesque lawned area with flower borders, enclosed by a small picket fence.
Gated access leads to the rear garden, which is south facing and has been beautifully landscaped with mature flower and shrub borders, a laid to lawn main garden and patio seating area. Within the garden is a bin store, two timber sheds and the oil tank which fuels the central heating.
TENURE
The tenure of the property is freehold.
COUNCIL TAX
The Council Tax Band for the Property is E.
AGENTS NOTES
These particulars whilst believed to be correct at time of publishing should be used as a guide only. The measurements taken are approximate and supplied as a general guidance to the dimensions, exact measurements should be taken before any furniture or fixtures are purchased. Please note that Oliver James Property Sales and Lettings has not tested the services or any of the appliances at the property and as such we recommend that any interested parties arrange their own survey prior to completing a purchase.
MONEY LAUNDERING REGULATIONS
In order to progress a sale, Oliver James will require proof of identity, address and finance. This can be provided by means of passport or photo driving licence along with a current utility bill or Inland Revenue correspondence. This is necessary for each party in joint purchases and is required by Oliver James to satisfy laws on Money Laundering.
Garden
The property sits centrally on a plot of 0.22 acres, with a large gravelled driveway to the front providing parking for numerous vehicles as well as a picturesque lawned area with flower borders, enclosed by a small picket fence. Gated access leads to the rear garden, which is south facing and has been beautifully landscaped with mature flower and shrub borders, a laid to lawn main garden and patio seating area. Within the garden is a bin store, two timber sheds and the oil tank which fuels the central heating.
Brochures
Brochure 1Council TaxA payment made to your local authority in order to pay for local services like schools, libraries, and refuse collection. The amount you pay depends on the value of the property.Read more about council tax in our glossary page.
Band: E
High Haden Road, Glatton, Cambridgeshire.
NEAREST STATIONS
Distances are straight line measurements from the centre of the postcode- Peterborough Station8.1 miles
About the agent
We are a completely self funded, owner operated, independent Estate Agent based in Huntingdon covering Cambridgeshire. Oliver James started as a two person company from a small serviced office in central Huntingdon before moving to an office on Princes Street and then latterly 1 George Street in Huntingdon after the acquisition of Pennington Properties in 2020. Our focus has always been you the customer. We believe if the service is right, the sales will follow. We have grown slowly over the
Notes
Staying secure when looking for property
Ensure you're up to date with our latest advice on how to avoid fraud or scams when looking for property online.
Visit our security centre to find out moreDisclaimer - Property reference 6f743bc7-50ca-4e33-9668-225b2beb9d54. The information displayed about this property comprises a property advertisement. Rightmove.co.uk makes no warranty as to the accuracy or completeness of the advertisement or any linked or associated information, and Rightmove has no control over the content. This property advertisement does not constitute property particulars. The information is provided and maintained by Oliver James, Huntingdon. Please contact the selling agent or developer directly to obtain any information which may be available under the terms of The Energy Performance of Buildings (Certificates and Inspections) (England and Wales) Regulations 2007 or the Home Report if in relation to a residential property in Scotland.
*This is the average speed from the provider with the fastest broadband package available at this postcode. The average speed displayed is based on the download speeds of at least 50% of customers at peak time (8pm to 10pm). Fibre/cable services at the postcode are subject to availability and may differ between properties within a postcode. Speeds can be affected by a range of technical and environmental factors. The speed at the property may be lower than that listed above. You can check the estimated speed and confirm availability to a property prior to purchasing on the broadband provider's website. Providers may increase charges. The information is provided and maintained by Decision Technologies Limited. **This is indicative only and based on a 2-person household with multiple devices and simultaneous usage. Broadband performance is affected by multiple factors including number of occupants and devices, simultaneous usage, router range etc. For more information speak to your broadband provider.
Map data ©OpenStreetMap contributors.
