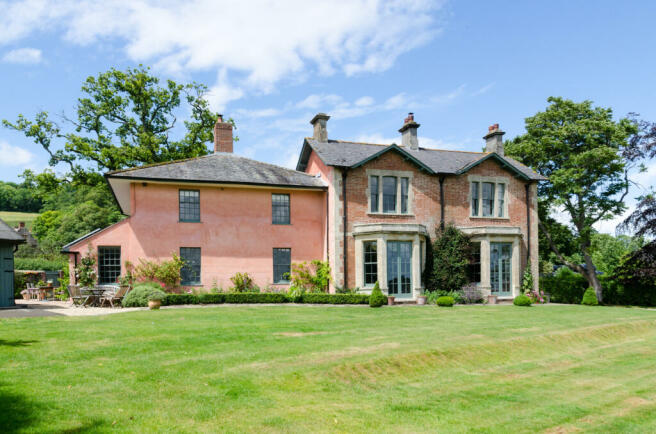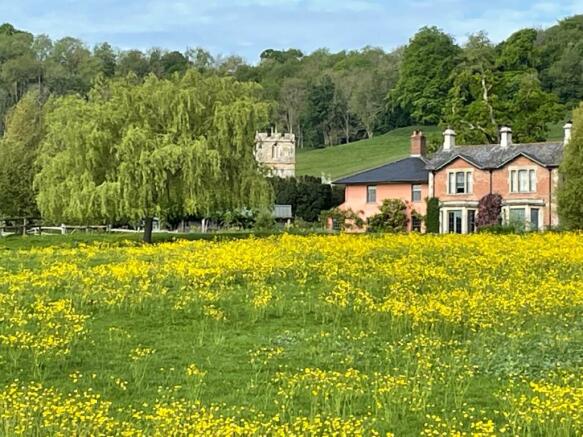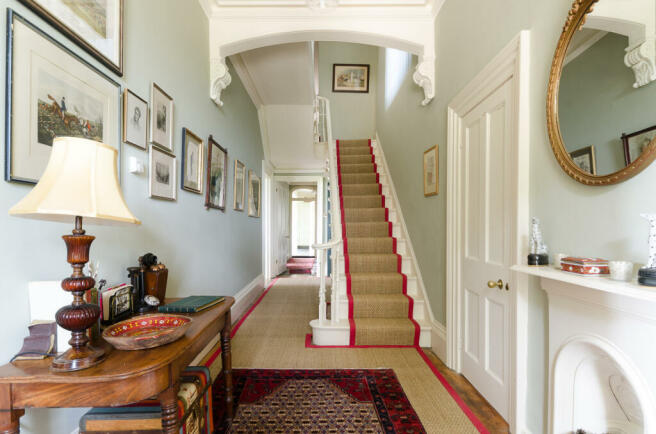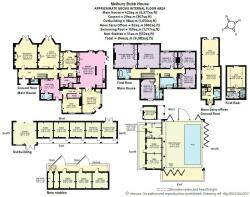
Melbury Bubb, Dorchester, Dorset, DT2

- PROPERTY TYPE
Detached
- BEDROOMS
7
- BATHROOMS
4
- SIZE
Ask agent
- TENUREDescribes how you own a property. There are different types of tenure - freehold, leasehold, and commonhold.Read more about tenure in our glossary page.
Freehold
Key features
- Melbury Bubb, small village about nine miles from Sherborne
- Handsome period property ideal for a family
- Spacious accommodation with well proportioned rooms
- Lovely gardens and paddocks
- Outbuilding with indoor swimming pool
- Stables, tack room and haystore
- Detached office accommodation
- Platform halt at Chetnole providing rail services to London
- EPC Rating = D
Description
Description
Melbury Bubb House also known as The Old Rectory is believed to date from circa 1800 with Victorian additions now forming the major part of the house on one side and to the rear.
The Victorian part of the property is predominantly constructed of brick elevations and stone quoins while the Georgian part is rendered and colour washed. There are stone quoins and cut stone bay windows with French windows from the principal reception rooms.
The property has a slate roof with stone and brick chimneys. To the rear (W) there is a brick, rendered and slate roofed extension lying beyond the existing kitchen. The property offers spacious accommodation with well proportioned reception rooms ideal for a family.
The porch is of attractive weathered stone leading to the reception hall with Victorian grate and main staircase rising, and accessing the drawing room with wood burning stove, marble mantel and surround and a brick hearth with cast iron canopy, stripped floorboards, cornicing and a bay window with French windows leading onto the garden. The mirror is actually also a television when switched on.
The dining room and library, have an open fireplace with marble mantel and slips with a woodburning stove, stripped floorboards, bay window with French windows onto the garden. The practical elements of the house include a large boot room with a tiled floor and a Belfast sink and a ground floor shower/WC as well as a utility room with oil-fired boiler, Belfast sink with timber drainers, and fitted cupboards.
The kitchen/breakfast room is a wonderful family space with slate flooring, fireplace with woodburning stove and flanked by shelved alcoves with cupboards below, an extensive range of wall and base units, integrated Bosch dishwasher, island unit with vegetable preparation sink and mixer tap, breakfast bar with drawers and cupboards below, tiled alcove with spotlights and a mantel above inset with a four oven electric AGA with electric AGA hob module. There is a playroom with vaulted ceiling, stripped floorboards and exposed timbers. For those who need to work from home there is a study with stripped floor, bookshelves, cupboards under and a fire surround.
The first floor is accessed off either the main stairs or a rear staircase with one long landing and provides the two principal bedrooms, one further double bedroom and two bathrooms in the Victorian wing, three further bedrooms and a bathroom with shower are in the older part of the building. The majority of the bedrooms have either fitted wardrobes or cupboards. All the bedrooms except one have views over the garden and beyond to rolling countryside. Bedroom three has views towards St Mary’s Church and Melbury Bubb.
The property is approached off the village lane through a pair of wrought iron gates leading onto extensive gravelled parking on the western side of the house. There is a spur drive from here to a secondary access with double timber gates and a cattle grid. There is further parking beyond the house with access to the open fronted carport and other buildings beyond. There are a number of stocked borders and this garden is enclosed on one side by a wall with lavender and box bushes flanking the path to the gate.
The main garden lies at the front of the property with a border along the eastern elevation with box hedging and mixed flowers. This area opens onto a level expanse of lawn which is on two tiers with a number of trees and a herbaceous border located on the northern side. This lawn in turn opens onto a paddock with a large conservation pond with mixed aqua flora including a number of lilies. This area of paddock lies on the east and this is well fenced and hedged and has water feeding a trough. This is suitable for either equine or other stock use. There are wonderful 180 degree views over rolling lightly wooded West Dorset countryside from the garden, principal reception rooms and bedrooms in the house.
To the south of the house and stables, and with its own access is Moon Daisy, providing office accommodation. There are two offices, a bathroom as well as a meeting room.
Planning Permission
Melbury Bubb House may have the benefit of some material planning potential. Further information on request.
Location
Melbury Bubb is a small village with a parish church of St Mary.
Local village facilities can be found in the neighbouring village of Chetnole including a bistro pub with further local facilities, including a small Spar supermarket and an artisan cafe in Yetminster, about five miles and a further village shop and delicatessen in Leigh about three miles away.
The village of Melbury Bubb was the setting for Thomas Hardy’s “The Woodlander’s” and reputedly Melbury Bubb House was the house in which lived the wandering Edred Fitzpiers while his eventual wife Grace Melbury lived opposite in what is now called The Manor House.
The abbey town of Sherborne and regional centres of Dorchester (the county town) and Yeovil provide a wide range of shopping, business and recreational facilities.
There are a number of well-regarded schools in the area including the Sherborne schools, Leweston, Hazlegrove, Millfield, Bryanston, King’s Bruton and Canford together with many others.
Communication links are excellent, with nearby access onto the A37 providing a north/south link. The A303 is located to the north linking with the M3 to London.
Mainline rail service from Sherborne to London (Waterloo) takes about 2¼ hours. There is railway platform halt at Chetnole across the fields, providing a rail service to Bath, Bristol, Weymouth, Westbury and London Paddington.
Bristol and Exeter Airports are both within about one hour’s drive offering connections around the UK, Europe and to other destinations.
Square Footage: 4,577 sq ft
Acreage: 4.25 Acres
Directions
From Sherborne proceed about two miles south on the A252 towards Dorchester and just before entering the village of Longburton turn right signed to Leweston School. Proceed along this road for about 3½ miles until reaching the T-junction at Totnell Corner. Turn right signed to Leigh and bear left in the village centre signed to Chetnole. Proceed over the hump backed bridge in Chetnole, pass a Queen Anne house on the left and The Chetnole Inn on the right and turn left at the T-junction signed Melbury Bubb/Evershot. Continue out of Chetnole for about 1 mile taking the right turn signed to Melbury Bubb. Melbury Bubb House is the first property on the left as you enter the village
Additional Info
Council Tax Band H
Private water supply and drainage. Mains electricity supported by solar panels. Oil fired central heating. Electric Aga.
Brochures
Web Details- COUNCIL TAXA payment made to your local authority in order to pay for local services like schools, libraries, and refuse collection. The amount you pay depends on the value of the property.Read more about council Tax in our glossary page.
- Band: H
- PARKINGDetails of how and where vehicles can be parked, and any associated costs.Read more about parking in our glossary page.
- Yes
- GARDENA property has access to an outdoor space, which could be private or shared.
- Yes
- ACCESSIBILITYHow a property has been adapted to meet the needs of vulnerable or disabled individuals.Read more about accessibility in our glossary page.
- Ask agent
Melbury Bubb, Dorchester, Dorset, DT2
NEAREST STATIONS
Distances are straight line measurements from the centre of the postcode- Chetnole Station0.6 miles
- Yetminster Station2.7 miles
- Thornford Station3.8 miles
About the agent
Why Savills
Founded in the UK in 1855, Savills is one of the world's leading property agents. Our experience and expertise span the globe, with over 700 offices across the Americas, Europe, Asia Pacific, Africa, and the Middle East. Our scale gives us wide-ranging specialist and local knowledge, and we take pride in providing best-in-class advice as we help individuals, businesses and institutions make better property decisions.
Outstanding property
We have been advising on
Notes
Staying secure when looking for property
Ensure you're up to date with our latest advice on how to avoid fraud or scams when looking for property online.
Visit our security centre to find out moreDisclaimer - Property reference WBS230193. The information displayed about this property comprises a property advertisement. Rightmove.co.uk makes no warranty as to the accuracy or completeness of the advertisement or any linked or associated information, and Rightmove has no control over the content. This property advertisement does not constitute property particulars. The information is provided and maintained by Savills, Wimborne. Please contact the selling agent or developer directly to obtain any information which may be available under the terms of The Energy Performance of Buildings (Certificates and Inspections) (England and Wales) Regulations 2007 or the Home Report if in relation to a residential property in Scotland.
*This is the average speed from the provider with the fastest broadband package available at this postcode. The average speed displayed is based on the download speeds of at least 50% of customers at peak time (8pm to 10pm). Fibre/cable services at the postcode are subject to availability and may differ between properties within a postcode. Speeds can be affected by a range of technical and environmental factors. The speed at the property may be lower than that listed above. You can check the estimated speed and confirm availability to a property prior to purchasing on the broadband provider's website. Providers may increase charges. The information is provided and maintained by Decision Technologies Limited. **This is indicative only and based on a 2-person household with multiple devices and simultaneous usage. Broadband performance is affected by multiple factors including number of occupants and devices, simultaneous usage, router range etc. For more information speak to your broadband provider.
Map data ©OpenStreetMap contributors.





