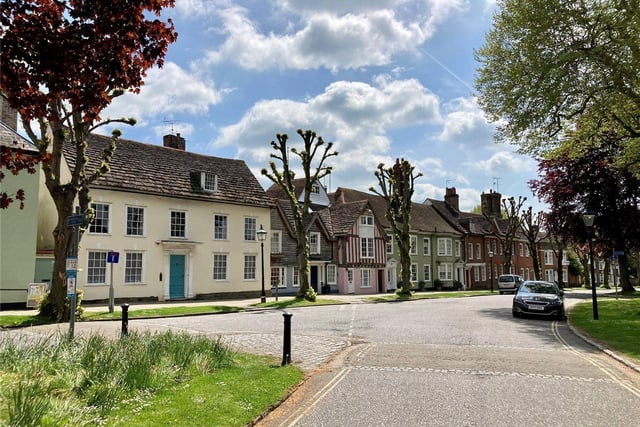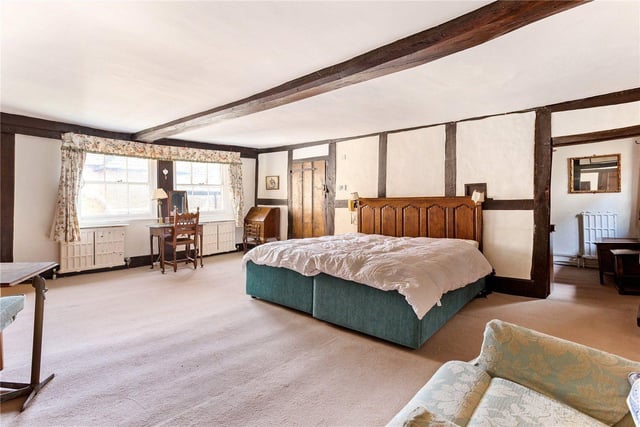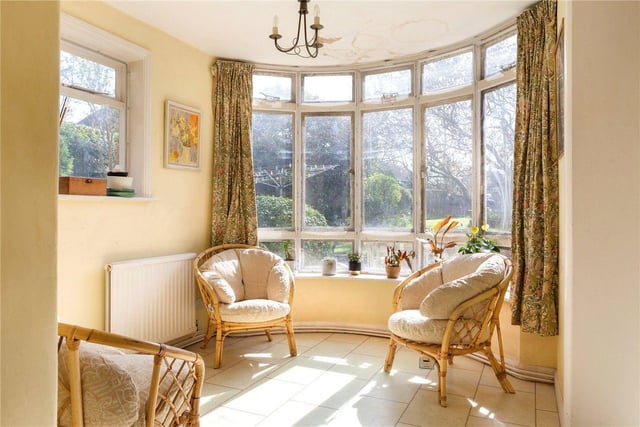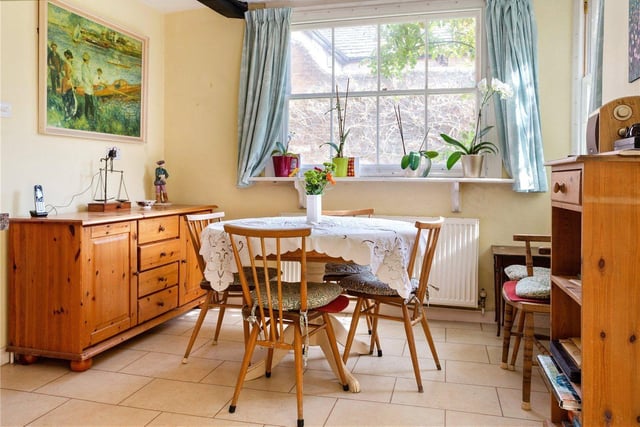There are seven bedrooms, three bathrooms and four reception rooms.
The accommodation on offer is expansive and includes interconnecting reception rooms, an impressive panelled dining room with an inglenook fireplace, utility room, a spacious kitchen breakfast room and a sun room.
There is currently a lift to the first floor and a separate pleasant turning staircase.
The first floor provides an impressive principal bedroom with walk-in wardrobe and refitted shower room, three further bedrooms, laundry room and a family bathroom.
There are three spacious bedrooms and a further bathroom on the second floor.
To the rear of the plot is a driveway and detached garage block with two open bays and an enclosed bay, this is accessed via Denne Road car park.
Outside, the gardens are beautifully mature, enclosed by pretty walls and featuring a stunning Magnolia and well-planted borders.
The Causeway is the historic heart of Horsham with fine timbered houses and is given conservation area status for that reason. The additional upside to the location is that the Horsham's predominantly pedestrianised town centre starts at the end of the road.
Being in the centre of Horsham town, the property is in close proximity to its excellent range of shops, bars and restaurants, two cinemas and theatre.
Causeway, Horsham, West Sussex RH12
Photos and details from Zoopla. Sold by Hamptons.
Visit Zoopla’s website to use the mortgage calculator to see how much you can borrow.

1. 7 bed detached house for£1,500,000
Causeway, Horsham, West Sussex RH12 Photo: Zoopla

2. 7 bed detached house for£1,500,000
Causeway, Horsham, West Sussex RH12 Photo: Zoopla

3. 7 bed detached house for£1,500,000
Causeway, Horsham, West Sussex RH12 Photo: Zoopla

4. 7 bed detached house for£1,500,000
Causeway, Horsham, West Sussex RH12 Photo: Zoopla