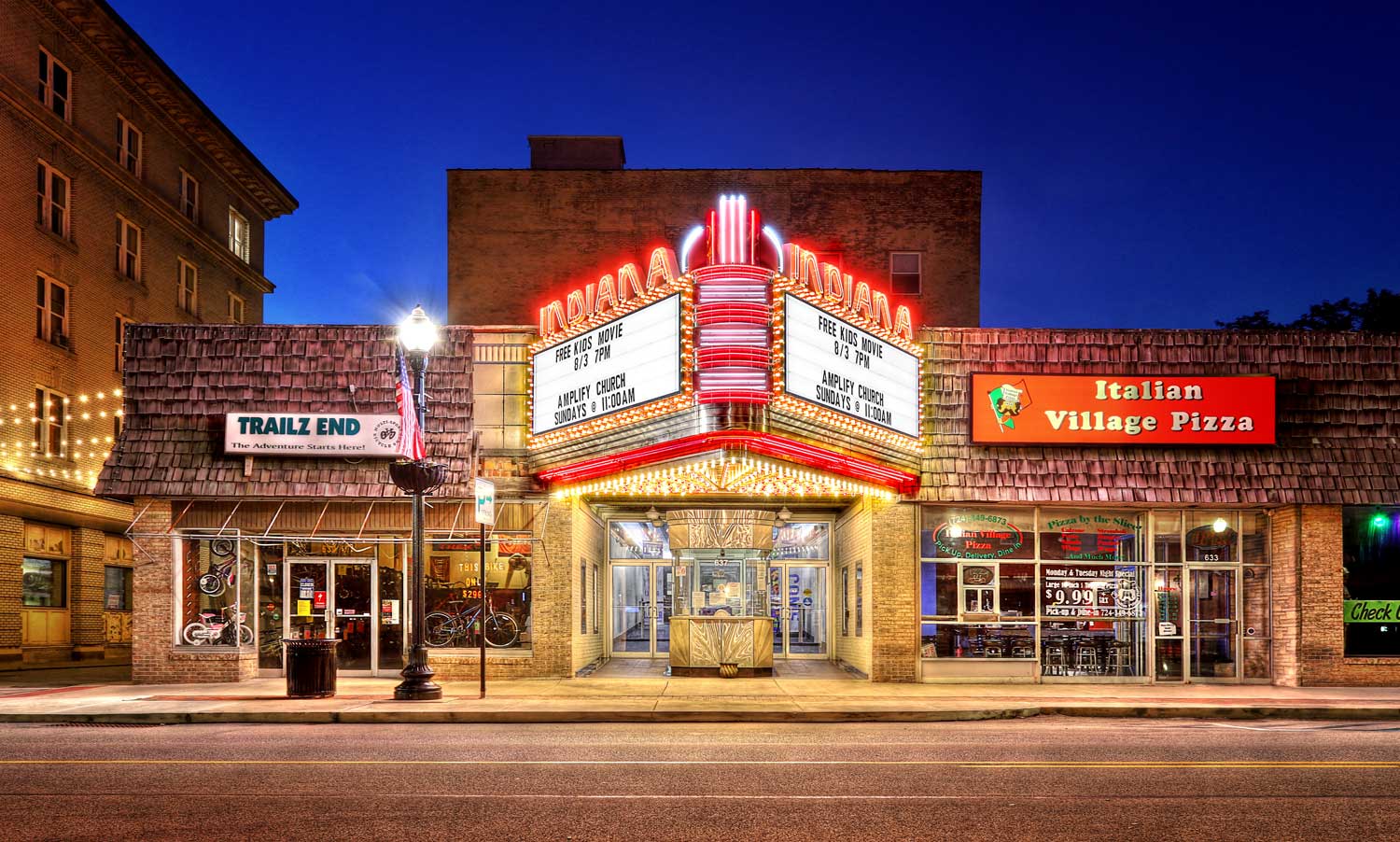
The Marquee of the Indiana Theater is the most recent update which occurred in 2019 through a pure restoration of the circa 1940’s look of the marquee based on historic photos. The neon accents and chase lighting were replicated using LED bulbs and 21st Century technology. The theater offices have become the studio component of the Spruce Arts Residency program. The Indiana Theater Building restoration and modernization began in the 1920’s when the large theater balcony was cut out to create 4 floors of offices above the theater that have been maintained as such ever since. The lobby and ticket booth of the theater were modernized around 2010 using stainless steel to create the original Art Deco chrome look. The theater seats on the main floor have been reconditioned with traditional brocade fabric. The basement once housed a bowling alley, beauty parlor, and barber shop. Architect: Thomas R. Harley Architects, LLC



