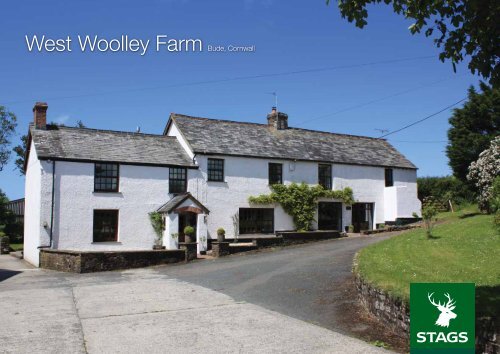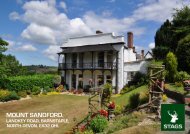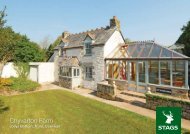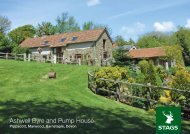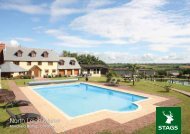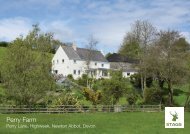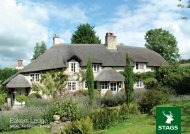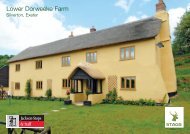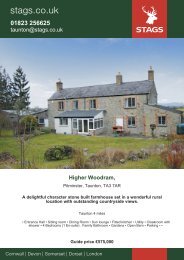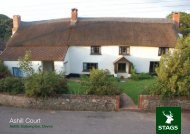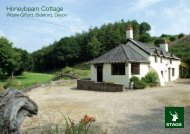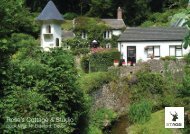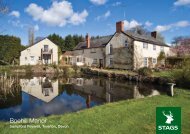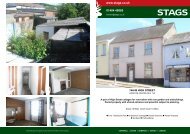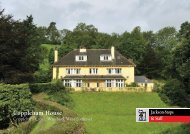West Woolley Farm Bude, Cornwall
West Woolley Farm Bude, Cornwall
West Woolley Farm Bude, Cornwall
Create successful ePaper yourself
Turn your PDF publications into a flip-book with our unique Google optimized e-Paper software.
<strong>West</strong> <strong>Woolley</strong> <strong>Farm</strong> <strong>Bude</strong>, <strong>Cornwall</strong>
<strong>West</strong> <strong>Woolley</strong> <strong>Farm</strong><br />
<strong>Woolley</strong>, <strong>Bude</strong>, <strong>Cornwall</strong> EX23 9PP<br />
Coast 3 miles • <strong>Bude</strong> 9.5 miles<br />
An ideal “lifestyle” opportunity - a holiday complex<br />
beautifully situated close to the North <strong>Cornwall</strong> coast<br />
with distant sea views and refurbished period farmhouse<br />
• The <strong>Farm</strong>house - Sitting room, dining room, kitchen/breakfast room, utility<br />
room, cloakroom, 5 bedrooms, en suite shower room, family bathroom.<br />
• Holiday Cottages - Six letting cottages, one with residential occupancy<br />
suitable for a dependent relative.<br />
• Four star rating, including two cottages with Gold Award.<br />
• Awarded Gold by the Green Tourism Business Scheme.<br />
• Planning Permission for a further 1 bedroom cottage.<br />
• Outbuildings - Range of farm buildings, workshop, stables and stores.<br />
• Grounds - <strong>Farm</strong>house garden, delightful courtyard, recreation areas and<br />
pastureland.<br />
In all about 11 acres (4.43 hectares)<br />
Holiday Complex Department<br />
21 Southernhay <strong>West</strong><br />
Exeter<br />
Devon EX1 1PR<br />
Tel: 01392 286900<br />
Email: holidaycomplexes@stags.co.uk<br />
Stags<br />
Kensey House, 18 <strong>West</strong>ern Road<br />
Launceston<br />
Devon PL15 7AS<br />
Tel: 01566 774999<br />
Email: launcestion@stags.co.uk<br />
The London Office<br />
87 St James’s Street<br />
London<br />
SW1A 1PL<br />
Tel: 020 7839 0888<br />
The <strong>Farm</strong>house<br />
The <strong>Farm</strong>house<br />
The <strong>Farm</strong>house
The <strong>Farm</strong>house<br />
The attractive period farmhouse (which is not Listed) is full of character with exposed<br />
beams and stone fireplaces. It has been thoughtfully refurbished over the past ten years<br />
with the installation of a custom-built kitchen, en suite shower room to the main bedroom,<br />
hardwood double glazing, central heating and a new roof. The accommodation<br />
comprises:<br />
Entrance porch with slate side seats leading to hall with principal staircase. Off this is a<br />
dining room with stone fireplace, currently being used as an office. On the opposite side<br />
of the hall is a large sitting room with recessed front-facing window, exposed beams<br />
and joists and a stone fireplace with slate hearth and wood-burning stove. Running along<br />
the rear of the house is a kitchen/breakfast room with access to the garden and<br />
secondary spiral staircase. It has custom built pine cupboards and drawers with granite<br />
worksurfaces, an inset Belfast sink, built in appliances including dishwasher, slate floor<br />
in the kitchen area, a larder cupboard and two-oven oil-fired Alpha stove set into the<br />
original fireplace recess, incorporating boiler for hot water and central heating. Next to<br />
the kitchen is a lobby leading to outside, a utility room with plumbing for washing<br />
machine and sink and a cloakroom.<br />
Upstairs there are five bedrooms including a master bedroom with range of built-in<br />
wardrobes and en suite shower room, together with a family bathroom. The two rearfacing<br />
bedrooms have views over the surrounding farmland to the coast.<br />
For identification only. Not to be relied on.
The Cottages<br />
There are, in all, six cottages providing an excellent income from holiday letting, although Anna’s Cottage,<br />
which adjoins the farmhouse, has residential planning permission and would therefore be ideal as a self<br />
contained annexe for a dependent relative. The cottages are rated 4* by Visit Britain, with both Anna’s<br />
Cottage and Grain Store having a Gold Award. <strong>West</strong> <strong>Woolley</strong> also holds a Green Tourism Business Scheme<br />
Gold Award. Planning Permission exists for a further holiday cottage adjoining the newly built Shepherds<br />
Cottage. Four of the cottages were converted from traditional farm buildings, the first in about 2000, and<br />
provide extremely attractive holiday accommodation with vaulted ceilings and exposed timbers. All the<br />
cottages have central heating.<br />
ANNA’S COTTAGE: (Sleeps 4). This recently developed cottage adjoins the main farmhouse and provides<br />
most attractive contemporary accommodation with a good size enclosed private garden to the rear.<br />
Ground floor: open-plan living room, dining room and kitchen.<br />
First floor: double bedroom with en suite shower room, twin bedroom and bathroom. Views over<br />
countryside to the sea.<br />
STABLES: (Sleeps 6). Originally used to house shire horses, this is an impressive conversion with full-height<br />
vaulted living space with exposed timbering and two mezzanine galleries. It has its own large private garden.<br />
Ground floor: open-plan living room, dining room and kitchen, double bedroom with en suite shower room,<br />
twin bedroom and bathroom.<br />
First floor: separate staircases to galleried sitting room and bedroom.<br />
PARLOUR: (Sleeps 5). A single storey cottage suitable for those with restricted mobility with vaulted roof<br />
and exposed timbers. It has an outside sitting area within the attractively planted courtyard.<br />
Open-plan living room, dining room and kitchen, double bedroom with en suite shower room, second<br />
bedroom with single bed and bunks and en suite bathroom.<br />
MILL HOUSE: (Sleeps 6). A two-storey cottage overlooking the courtyard having reverse level<br />
accommodation with the upstairs living space benefiting from the vaulted roof and exposed timbers. To<br />
the rear is a private courtyard garden.<br />
Ground floor: slated hallway leading to double bedroom with en suite shower room, twin bedroom, bunk<br />
bedroom and large family bathroom.<br />
First floor: sitting room overlooking the courtyard leading to the large farmhouse style kitchen/dining room.<br />
GRAIN STORE: (Sleeps 4). A two-storey cottage also having reverse level accommodation with views over<br />
the surrounding farmland. To the rear is a private courtyard garden.<br />
Ground floor: slated hallway leading to double bedroom with en suite shower room, twin bedroom and<br />
bathroom.<br />
First floor: open-plan sitting room, dining room and kitchen with vaulted roof and exposed timbers.<br />
SHEPHERDS: (Sleeps 2). Completed in 2012, this comfortable single-storey cottage provides<br />
contemporary accommodation of a high standard with solid oak floors and doors. It has a paved patio and<br />
views over the surrounding farmland to the coast. (At the time of printing it has not been rated by Visit<br />
Britain).<br />
Open-plan, triple aspect sitting room, dining room and kitchen, double bedroom and bathroom.<br />
Planning Permission has been granted to construct another cottage matching Shepherds for which<br />
foundations have already been laid. These are currently covered in shale forming a further area of garden.<br />
Shepherds<br />
Shepherds<br />
Stables
Anna’s<br />
THE OUTBUILDINGS: On the approach drive into <strong>West</strong> <strong>Woolley</strong> <strong>Farm</strong> there is a refurbished laundry for<br />
the use of guests and, opposite, a small stone barn. In front of the farmhouse is car parking for the owners<br />
with a second drive providing access into the property from the north. Alongside this drive is a<br />
workshop/store 33’6” x 16’10” and remains of a former block-build barn (hard-standing remains). On the<br />
opposite side of the farmhouse is an old stone garden store and wooden stable block consisting of two<br />
loose boxes and tack room. Fronting a concrete yard is a range of farm buildings including former cubicle<br />
house used as wood store, Atcost open fronted barns with one used for ball games and the other for<br />
storage/hay, cattle handling area and hay barn.<br />
THE GROUNDS: The delightful, well maintained gardens and grounds, with their views over the surrounding<br />
farmland to the sea in the distance, are a feature of the property. The farmhouse has a private garden to<br />
the rear whilst the cottages have their individual gardens or patios together with a shared courtyard planted<br />
with shrubs and bamboo. Adjacent to the courtyard is a drop-off area for guests and an under cover bike<br />
store. Beyond is a large car park with direct access from the lane. The good pastureland, ideal for livestock<br />
or horses, is served by a third access drive keeping farm traffic away from the cottages. There is a small<br />
paddock together with field of about 8 acres which is sub-divided into paddocks and larger hay field. The<br />
total area extends to approximately 10.94 acres (4.43 hectares).<br />
THE LOCATION: The complex occupies a peaceful setting on the edge of the hamlet of <strong>Woolley</strong> with<br />
uninterrupted westerly views over farmland to the sea. It is an excellent trading location within a popular<br />
holiday area of North <strong>Cornwall</strong> between the A39 Atlantic Highway and typically rugged stretch of coast<br />
north of <strong>Bude</strong>.<br />
The coast itself is about 3 miles away and can be reached by way of footpaths along the wooded Marsland<br />
Valley to Marsland Mouth, a small cove lying just south of the better known Welcome Mouth. From the<br />
property a lane leads to the famous village of Morwenstow with its Norman Church (associated with the<br />
Rev. R.S. Hawker) and ancient Bush Inn. Four miles away is the village of Kilkhampton which provides good<br />
local amenities including post office, stores, primary school and church. The popular holiday resort of <strong>Bude</strong><br />
is about 9½ miles to the south providing a wider range of facilities and there are many leisure opportunities<br />
for visitors including well known surfing beaches, walks along the <strong>Bude</strong> Canal and coast path and water<br />
sports on the Tamar Lakes. The A39 provides easy access to many coastal beauty spots and villages within<br />
both <strong>Cornwall</strong> and North Devon including Clovelly and Tintagel. The A30 dual-carriageway can be joined<br />
at either Launceston or Okehampton, linking directly with the M5 at Exeter and providing fast access further<br />
into <strong>Cornwall</strong>.<br />
THE BUSINESS: <strong>West</strong> <strong>Woolley</strong> <strong>Farm</strong> has been successfully operating as a self-catering complex since<br />
about 2001 following the conversion by previous owners of traditional barns into the first four cottages.<br />
More recently, Anna’s Cottage and Shepherds have been developed by the current owners who have<br />
continued a process of refurbishment throughout the site. As a result, all the cottages are rated 4* by Visit<br />
Britain with Anna’s Cottage and Grain Store having Gold Awards. (Shepherds which was only completed<br />
in 2012 has yet to be rated). <strong>West</strong> <strong>Woolley</strong> has also been awarded a Green Tourism Gold Award. The<br />
business is promoted through membership of Premier Cottages, <strong>Farm</strong> Stay UK, Cornish <strong>Farm</strong> Holidays<br />
and through the owners own website www.westwoolleyfarm.co.uk. With land and buildings suited to hobby<br />
farming, <strong>West</strong> <strong>Woolley</strong> <strong>Farm</strong> offers an ideal “lifestyle” business with an excellent return.
GENERAL INFORMATION<br />
SERVICES: Mains electricity, water and drainage are connected. Oil-fired central heating in the farmhouse<br />
and four cottages. Electric boiler and radiators in Anna’s Cottage. Air source heat pump and solar panels<br />
in Shepherds.<br />
LOCAL AUTHORITY: <strong>Cornwall</strong> County Council, County Hall, Treyew Road, Truro, <strong>Cornwall</strong>, TR1 3AY.<br />
Tel: 0300 1234 100.<br />
VIEWING: Strictly by appointment through Stags Holiday Complex Department on 01392 286900 or the<br />
Launceston Office on 01566 774999.<br />
DIRECTIONS: From the M5, take junction 27 (Tiverton & Barnstaple). Follow A361 northwards to<br />
Barnstaple. At Barnstaple turn left at roundabout signed to Bideford (A39 Atlantic Highway). Continue on<br />
A39 towards <strong>Bude</strong> until you pass a sign for the Cornish border, then after a 1/4 mile, take the first turning<br />
on the right after this sign, into <strong>Woolley</strong>. When you enter <strong>Woolley</strong>, ignore your Sat Nav and bear LEFT at the<br />
fork in the centre of the village. <strong>West</strong> <strong>Woolley</strong> <strong>Farm</strong> is directly in front of you.<br />
DISCLAIMER: These particulars are a guide only and should not be relied on for any purpose.<br />
For identification only. Not to be relied on.
stags.co.uk<br />
21 Southernhay <strong>West</strong>, Exeter, Devon EX1 1PR Tel: 01392 286900 Email: holidaycomplexes@stags.co.uk


