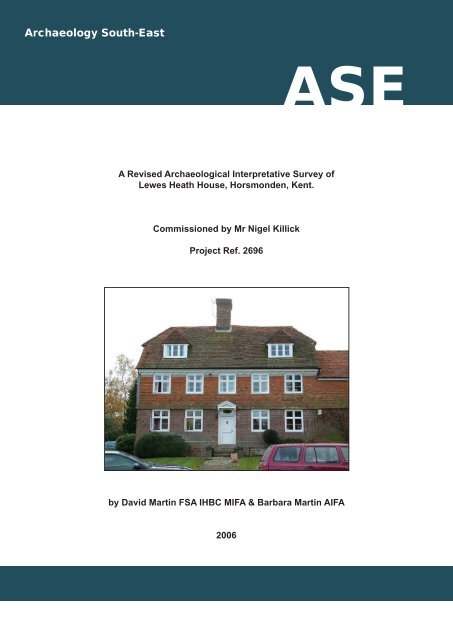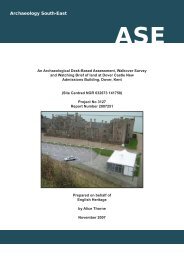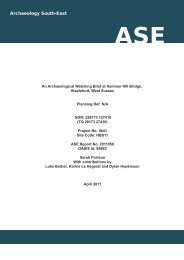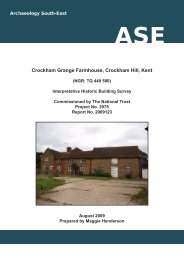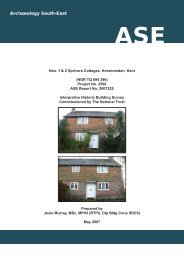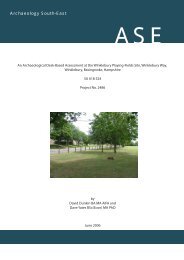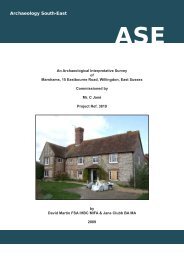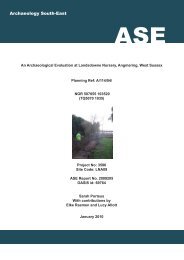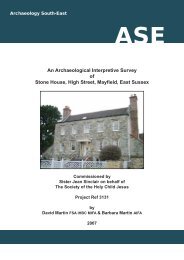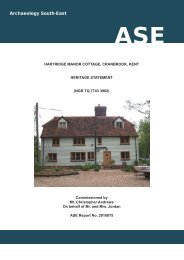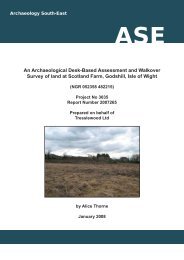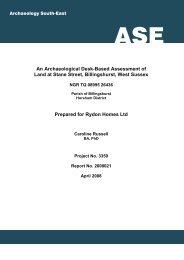lewes heath house, horsmonden, kent. - Archaeology South-East
lewes heath house, horsmonden, kent. - Archaeology South-East
lewes heath house, horsmonden, kent. - Archaeology South-East
Create successful ePaper yourself
Turn your PDF publications into a flip-book with our unique Google optimized e-Paper software.
<strong>Archaeology</strong> <strong>South</strong>-<strong>East</strong>ASEA Revised Archaeological Interpretative Survey ofLewes Heath House, Horsmonden, Kent.Commissioned by Mr Nigel KillickProject Ref. 2696by David Martin FSA IHBC MIFA & Barbara Martin AIFA2006
AN ARCHAEOLOGICALINTERPRETATIVE SURVEYOFLEWES HEATH HOUSE,HORSMONDEN, KENT.Commissioned byMR NIGEL KILLICKPROJECT REF. 2696byDavid Martin FSA IHBC MIFA&Barbara Martin AIFA<strong>Archaeology</strong> <strong>South</strong>-<strong>East</strong>Institute of <strong>Archaeology</strong>University College London2006
STANDING BUILDINGSARCHAEOLOGICAL INTERPRETATIVE SURVEYSAN INTRODUCTORY NOTEABOUT THESE SURVEYSThe intended purpose of an Archaeological Interpretative Survey is to give an overview of thedate, sequence of construction, and principal architectural features of a building. As such, theyshould not be regarded as a detailed archaeological record, nor should they be taken asdefinitive. Further research, particularly that undertaken during building works, is likely to refineand extend the archaeological record.These reports are aimed at three groups of user, namely those owners who wish to know moreabout their property, those persons (architects and planners) who are charged with theresponsibility for both conserving the buildings and ensuring that they are carefully adapted tothe needs of the future, and finally the academic carrying out wider historical or archaeologicalresearch,. A secure use for the future is, in our opinion, the only way of ensuring the long-termsurvival of any historical building.INVESTIGATIVE TECHNIQUEUnless noted to the contrary, the assessments involve a visual inspection of the fabric, bothinternally and externally, including any accessible roof voids and basement areas. Exceptwhere building works are being carried out, intrusive techniques are inappropriate.Interpretation of the fabric and fittings therefore relies principally upon inspection of the visibleevidence. As part of the interpretative procedure, a measured outline survey of every propertyis undertaken.THE WRITTEN REPORTFor ease of reference the written reports are divided into sections under a series of headingsand sub-headings. The typical sequence of headings is as follows:-1 Location of the building.2 Sequence of development.3 Detailed architectural description, arranged period-by-period.THE DRAWINGSA set of drawings produced from an measured outline survey is included within the body ofeach report. The purpose of these drawings is to identify the features included within thewritten text and to illustrate, as far as is known, the form of the structure during its variousstages of development. For clarity the drawings have been prepared in the form of scale'sketches', rather than detailed archaeological record drawings. For reasons of economy, themaking of detailed archaeological drawings is restricted to stripped-out or exceptionallyimportant buildings.The symbols as used in the drawings attached to this report are as follows:?Surviving Timber-Framed WallSurviving Brick or Stone WallFeatures evidenced but destroyedor masked from viewBeam or feature immediately overheadConjectural or very approximateStructural timberDetails unknown or doubtfulOTHER CONVENTIONS USED -1 Doors are shown in plan onlywhere known: hence rooms mayappear to have no obvious means ofaccess.2 With the exception of rafters,wallplates, and some chimneys androof-lines, sections show features cutby or immediately adjacent to thecutting line only.
WindbraceCrosswingTrussSide PurlinCollarPrincipalRafterTrussQueen StudsRaking StrutSmall Panel FramingFootbrace orDownwardBraceCommon RafterCollarTiebeamWallplateMidrailCollar PurlinCrownpostJettyStudHeadbrace orUpward BraceJoistTiebeamJowlWallplateArchBraceJetty BracketLarge PanelFramingWindowMullionsCloseStuddingBaySide Girt orBressummerCrossbeamCentral Girderor Axial BeamLean-toPrincipalPostSoleplateHigh-Set CollarGableHipRidgeHip RafterEavesHalf HipCommon RaftersJack RaftersCentralJack RafterComponent Timbers of a HipRoof TerminalsGLOSSARY OF PRINCIPAL TERMS
<strong>Archaeology</strong> <strong>South</strong>-<strong>East</strong>Lewes Heath House, Horsmonden, Kent,Interpretative Historic building Survey Rev 00 / Nov 06LEWES HEATH HOUSE, HORSMONDEN, KENTNGR TQ 7019 3944LOCATION AND HISTORICAL NOTE [Figure 1]Lewes Heath (historically known as Levenshoth alias Levenshode and spelt 'LewisHeath' on the early editions of the O.S. plans) is situated roughly midway between thevillage of Horsmonden and the parish church of Horsmonden, being approximately 0.6of a mile to the south of the former and just under a mile north of the latter. It is locatedalong a private road which runs eastwards from the public highway betweenSpelmonden in the south and Horsmonden Village in the north, and stands a little to thesouth of the private road at a point where the road turns northwards towards the village.As Figure 1 shows, Lewes Heath House stands at the end of a short spur track and isbuilt upon an east-west axis with its principal elevation facing north towards the road. Tothe east of the <strong>house</strong> is an artificial, approximately level platform edged at the easternend by a pond and along the northern side by a steep bank. Although now filled in, the1870 to 1909 plans reproduced in Figure 1 show a second pond immediately to thenortheast of the <strong>house</strong>, at the foot of the bank. There can be little doubt that theplatform, bank and ponds represent the remains of a moated enclosure. An 'L' plandepression in the garden to the south of the <strong>house</strong> may represent the backfilledsouthwestern corner of the moat: if so, the present <strong>house</strong> occupies the northwesterncorner of the enclosure. Although its floor is level with the back garden, on the north andeast the <strong>house</strong> stands high above the surrounding ground: to the west are lateradditions.The likely existence of a moat at Lewes Heath should not be too much of a surprisegiven the historical background of the site. It had formed a part of the possessions ofthe abbey of Bayham in Lamberhurst, Kent. Both Bayham Abbey and the priory ofCalceto in Lyminster were suppressed ahead of the main thrust of the dissolution of themonasteries and were in 1530 acquired from the crown by Lady Lucy Browne, fourthdaughter and coheir of Isobel, Marchioness of Montagu. Lewes Heath (then known asLevenshoth alias Levenshode) was described as the 'manor or messuage calledLevenshoth alias Levenshode in a deed of 1606/7. Upon Lucy Browne's death herestates were left jointly to her sons, William Fitzwilliam (of Cowdray, Midhurst, WestSussex, created Earl of <strong>South</strong>ampton) and Anthony Browne (who by this time had beengranted the dissolved Battle Abbey in <strong>East</strong> Sussex, where he made his home). Uponthe death of William his properties descended to his half brother, Sir Anthony Browne,who henceforth held both Battle Abbey and Cowdray Place. Sir Anthony's son wascreated Viscount Montague in 1554. Bayham Abbey was subsequently sold, and in1604 Lewes Heath was also sold out of the estate [Sources: West Sussex Record- 1 -
<strong>Archaeology</strong> <strong>South</strong>-<strong>East</strong>Lewes Heath House, Horsmonden, Kent,Interpretative Historic building Survey Rev 00 / Nov 06Office, catalogue to The Cowdray Archive. <strong>East</strong> Sussex Record Office, catalogue ofBattle Abbey Estate Archives]. Apart from the above references gleaned on line fromthe A2A website, no historical research was undertaken for the preparation of thispresent report. However, it should be noted that a fireback recorded as being in the<strong>house</strong> in the 1980s bears the arms and initials of the ironmaster, John Browne, thoughwhether there is an ownership/tenancy connection between him and this property is notknown. Nor is it known whether John was related to the Viscounts Montague, whosefamily name was Browne.OVERVIEW OF THE BUILDING [Figures 2 and 3]Given the existence of a likely moat and the known historical references to the site, therecan be little doubt that a <strong>house</strong> of good status stood upon this site during medievaltimes, though nothing of that building now survives. The earliest extant remains arelocated within the two-bay, timber-framed rear range [Period A] which was eithererected upon this site in the 17th century as a detached specialized structure, or was reerectedupon its present site either prior to, or during the construction of the main rangeof the <strong>house</strong>.The main range at Lewes Heath dates from around 1710 [Period B] and was erected asa symmetrically fronted building of good quality, with brick ground-floor walls and tilehungtimber framing above. There is a heavy eaves cornice capped by a steep, halfhippedroof, originally with three dormer windows in the front slope. The axial chimneyis located slightly left of central and is therefore offset from the centrally-placed frontdoor which is flanked on either side by pairs of cross windows: above are five equallyspacedcross windows. The whole stands upon a high plinth with windows (nowblocked) lighting the cellar beneath the parlour. On the ground floor the range <strong>house</strong>d aparlour and hall, with a kitchen contrived within the earlier timber frame to the rear. Atimber-framed stair turret built into the re-entrant angle between the two ranges gaveaccess to the first floor.Until the mid 20th century a timber-framed lean-to outshut stood immediately to the eastof the turret, to the rear of the parlour, but there is doubt as to whether this formed partof the period-B scheme or was added soon afterwards. If it post-dated period B, it couldhave been constructed at the same time as a two-storeyed extension was added to thewest of the main range. A range still stands upon the site of this extension, but most ofthe present structure appears to represent a 20th-century reconstruction of the original.The only recognizable original fabric within this part is the eastern truss of its ridgelessclasped-side-purlin roof. This truss is trapped within the rebuilt roof, beside the earlierperiod-B western stub gable. That this lower two-storeyed western range is not originalto the period-B scheme is indicated by the fact that it blocks period-B windows at firstfloorand attic levels and on the first floor could only be accessed via a doorway intrudedthrough the western wall of the original period-B <strong>house</strong>.In 1947 the <strong>house</strong> was bought by Jasper Hubbard, who, in about 1984, sold it and- 2 -
<strong>Archaeology</strong> <strong>South</strong>-<strong>East</strong>Lewes Heath House, Horsmonden, Kent,Interpretative Historic building Survey Rev 00 / Nov 06moved into the adjacent converted oast<strong>house</strong>, where he still lives. The authors of thisreport are grateful to him for supplying information regarding the alterations carried outsoon after he acquired the property. His account of this work is fully consistent with thestructural evidence contained within the <strong>house</strong>, and thus his memory can be relied upon,despite the half century which has passed. When he purchased the property a ratherrun-down lean-to outshut stood against the southern end wall of the rear range: this isshown extant in the 1st-edition 25" O.S. plan published in 1870, at which time adetached out<strong>house</strong> (perhaps a wash <strong>house</strong>, demolished between 1898 and 1909) stoodto the south-east of the outshut. The outshut was removed as part of the alterationscarried out by Jasper Hubbard, as too was the period-B chimney built into the southernend of the rear range. The chimney was replaced by a new stack built against the westwall of the same range. Mr Hubbard also demolished the outshut of either period-B or alittle later date which stood to the east of the stair turret, replacing it with a two-storeyedrear range of identical footprint. At this date the stairs still remained in situ within theturret: these he removed because of their rotten state and converted the turret into arear lobby (ground floor) and bathroom (first floor). The flight rising to the attic wasrebuilt within the turret, but to a revised design. Prior to talking to Mr Hubbard it wasalready clear that the turret was designed to <strong>house</strong> the period-B staircase, but it hadbeen considered likely that the lower flight rose against the south wall, with the upperflight positioned against the north wall. In fact, the reverse was the case, for Mr Hubbardclearly remembers stepping down off the upper flight in order to gain access to a storagearea within the roof of the lean-to outshut to the east. The new staircase was repositionedin the south-western corner of the hall, where a stair still exists today, thoughthe layout of the stair has been further altered subsequently. The other principalalteration undertaken by Mr Hubbard was the division of the old parlour (by now in useas a kitchen) to form small cupboard areas against the front wall.Further alterations were carried out to the <strong>house</strong> after it was sold by Mr Hubbard. Apartfrom the construction of a conservatory to the west of the rear range, no further additionswere made, but modifications were undertaken to the internal layout, especially on thefirst floor where part of the end wall between the hall chamber and the westernextension was removed, the hall chamber itself was divided up by the insertion ofpartitions, and a en-suite was formed within the rear part of the parlour chamber. It isnot known when during the 20th century the reconstruction work within the westernextension was undertaken.All work carried out since period B is excluded from the more detailed architecturaldescription which follows.LISTED STATUS OF THE BUILDINGLewes Heath was listed grade II on 10th October 1989, its listed building referencebeing TQ 73 NW 4/68. The description in the list entry is purely for the purpose ofrecognition and is normally, therefore, primarily based on external appearance. The- 3 -
<strong>Archaeology</strong> <strong>South</strong>-<strong>East</strong>Lewes Heath House, Horsmonden, Kent,Interpretative Historic building Survey Rev 00 / Nov 06dates are erroneously given as C16, altered and extended c.1700 and early C19 (in factC17 fragment (perhaps re-erected) with main range of c.1710, C18 extensions (rebuiltC20) and remodelling of mid C20). [Source: English Heritage, Images of England -website]. The description must not be treated as a comprehensive schedule of thoseelements which are legally protected as, no matter what the grade, the legislative covernot only relates to both the interior and exterior, but also extends to any building withinthe curtilage which predates the 1st July 1948.DETAILED ARCHITECTURAL DESCRIPTIONPERIOD A (17th C) [See Figures 3, 4 and 7]NOTEThe earliest part of the <strong>house</strong> is represented by the southern rear range. This two-baystructure may have been a crosswing added to an earlier <strong>house</strong> standing either to itseast or west, or it may represent a formerly detached outbuilding of unknown use. Yetanother scenario is that it is a secondhand frame re-erected at the rear of the newperiod-B <strong>house</strong> during period B in order to serve as a kitchen. Whichever of thesuggested scenarios is correct, the original form of the present rear range is describedhere under this 'Period-A' heading.LAYOUTThe rear range comprises two bays and measures 6.75 metres (22'1") long x5.50 metres (18'0") wide overall. On both the ground and first floor the entire two-bayarea formed a single room and chamber. There was a further 'room' within the roofspace. Due to alterations and subsidence, the original ground-floor storey height cannotbe estimated, but the first floor walls were a respectable c 2.15 metres (7'1") tallmeasured from original first floor (rebuilt higher in modern times) to top of wallplate.WALL DESIGN, WINDOWS AND DOORWAYSThe period-A walls have been rebuilt in brick on the ground floor, though the cut-offprincipal posts indicate that they were initially timber framed. At first-floor level theprincipal posts, wallplates and tiebeams remain exposed, as too do the northern andsouthern gabled roof terminals. From the peg-hole evidence within the side faces of theprincipal posts and the queen studs within the two gables, it seems clear that the wallsincorporate midrails and were therefore of small-panel type, a typical feature of the- 4 -
<strong>Archaeology</strong> <strong>South</strong>-<strong>East</strong>Lewes Heath House, Horsmonden, Kent,Interpretative Historic building Survey Rev 00 / Nov 06period. Of particular interest are the two visible principal posts (E1, F1) in the easternwall, both of which have shaped/ovolo-moulded heads to their jowls - a very distinctivefeature. Contrary to the implication in the list description for the building, moulded jowlsof this type are usually a late 17th- or early 18th-century feature. Curiously, the head ofthe only other exposed principal post (F2) has a jowl of standard swelling type. Thedifference is so marked as to suggest that the posts with moulded jowls represent laterreplacements. If the period-A frame was re-erected upon its present site duringperiod B, posts E1 and F1 could have been replaced at that time, or perhaps (if theframe represents the crosswing of an earlier building) they were replaced when thehypothetical earlier main range was demolished and replaced by the present main rangeduring period B.Two period-A windows are evidenced within the gables at roof level, positioned centrally,between the queen studs. That within the northern gable was made redundant when theperiod-B main range was built against it, whilst that in the southern gable was blocked atthe same period when the chimney (since removed) was inserted against this wall. Inneither case does the cill now survive: indeed, if the frame has been re-erected, it islikely that the cills were omitted during the rebuild. Other than their size, no details areknown regarding either the design of these windows or whether they were of glazed orunglazed type.FLOORS, CEILINGS AND STAIRSAlthough now masked by under-plastered ceilings, and despite the fact that the first-floorjoisting has been replaced by a new floor set at a slightly higher level, the design of thevisible crossbeam and tiebeam indicate that the original first-floor joists and attic-floorjoists ran north-south along the axis of the range, being jointed into the centralcrossbeam on the first floor and into the central tiebeam at attic-floor level. Curiously,only the central five attic-floor joists were pegged to the central tiebeam. No otherdetails are now exposed to view.Due to the existence of under-plastered ceilings and the replacement of the first-floorjoists, the position of the period-A stairs giving access to both the first floor and attic isunknown.CHIMNEYSNo original chimney position is recognizable within the period-A structure. It is knownthat a two-flue chimney was removed from against the internal face of the southern wallin the mid 20th century, but this blocked the site of the window in the gable and was builtwithin the frame (leaving the timbers intact behind it) and therefore must haverepresented a later (Period B) insertion. There is no evidence of sooting on the rafterswithin the roof, discounting the possibility of an open hearth.- 5 -
<strong>Archaeology</strong> <strong>South</strong>-<strong>East</strong>Lewes Heath House, Horsmonden, Kent,Interpretative Historic building Survey Rev 00 / Nov 06ROOFOf clasped-side-purlin construction, the fully-gabled, un-windbraced roof incorporatesthree trusses - one at each gable and one at truss F1-F2. Each incorporates queenstuds linked at their heads by a collar. All rafters within the roof are of standard size, theprincipal rafters at the trusses being the same scantling as the common rafters.Although examples of this feature are occasionally found earlier, the use of principalrafters of common-rafter scantling began to become more widely used locally during thesecond quarter of the 17th century and only became popular late in that century. At thenow internalized northern gable the side purlins project a short distance northwardsbeyond the wall: their slightly weathered ends are neatly rounded.PERIOD B (Typologically datable to 1710 +/- 25 years)[Figures 4-7]LAYOUTRegardless of the original location and use of the period-A range, that range nowbecame a subordinate rear wing located behind a new main range built at right angles toit, in 'L-plan' fashion. A two-and-a-half storeyed stair turret is built into the anglebetween the two. A since rebuilt rear lean-to outshut to the east of the turret may alsohave belonged to this period (see Figure 4). Measured overall the ground-floor walls,the new main range is 12.25 metres (40'2") long x 5.80 metres (19'0") wide.The front elevation of the new range is of classic, symmetrical, central-entry design, witha centrally placed front door giving access to a lobby located between the front door andthe axial chimney. In typical fashion the door is hinged so that, when open, it barredaccess into the eastern room - the parlour - and thus all visitors were automaticallydirected westwards into the large hall, which served as the all-purpose living room of the<strong>house</strong>. Only after the front door was closed could access be gained to the parlour viathe lobby. To the rear of the hall, reached directly from it, was the retained/re-erectedtwo-bay period-A structure, the ground-floor room of which was now converted into akitchen. This kitchen and the chamber above it were served by a two-flue chimneyinserted as part of these alterations. Within the main range, divided off to the rear of theparlour, was a small area, probably serving as a best buttery and perhaps incorporatingthe original cellar stairs. Behind this assumed best buttery stood a lean-to outshut,replaced by a two-storeyed range in the mid 20th century [pers com. Jasper Hubbard].Whether this formed part of the original period-B structure or was added subsequently isat present impossible to tell but, whichever the case, this area functioned as additionalservice space and was access via the centrally-placed rear stair turret.Access to all of the first-floor chambers was via a (since removed) staircase within the- 6 -
<strong>Archaeology</strong> <strong>South</strong>-<strong>East</strong>Lewes Heath House, Horsmonden, Kent,Interpretative Historic building Survey Rev 00 / Nov 06turret, which stairs rose to a landing located immediately to the south of the main axialchimney. There were three chambers at this level, one each over the hall and parlourwithin the main range, with a further chamber over the rear kitchen. Both doorwaysfacing the landing were fitted with architraves but, whereas that leading into the parlourchamber (the best chamber in the <strong>house</strong>) had architraves on both faces, the side of thedoorway visible within the hall chamber was far more basic in appearance, reflecting thelesser status of this chamber. Bearing this in mind, it is surprising to note that the closetbeside the chimney served the hall chamber rather than the parlour chamber - unless,that is, the space was sub-divided in order to give two smaller closets. It is worth notingthat access to the kitchen chamber could only be achieved by passing through the hallchamber.The entire roof space was utilized as garret rooms, with one over each chamber. At thislevel too the space within the rear range could only be accessed by passing through thegarret within the hall bay. Although unheated, the available evidence suggests that thetwo garrets within the main range were intended as accommodation - they were lit bydormer windows and by windows in the end gables - whilst the roof over the rear rangewas unlit and was used for storage.WALL DESIGNUnlike the earlier/re-erected rear range, the period-B main range makes use of'composite' construction in that those walls on the ground floor were constructed inbrickwork from the outset, whereas the first-floor walls are of traditional timber-framedconstruction. Where the details are exposed, the ground-floor walls are laid in Flemishbond using red stretchers. In the front wall most of the headers are of 'burnt' (grey) type,but only some are 'burnt' in the eastern wall. The brickwork is constructed off of asquare-topped plinth laid in English bond. No details are currently known regarding thebonding used within the ground-floor section of the (formerly external) western end wall,nor that section of the southern wall extending westwards to the stair turret. Beyond thispoint the southern side of the main range utilizes the stair turret and the end wall of theearlier/re-erected period-A rear range, a feature which confirms that the rear range iseither earlier or contemporary with the main range. Although now rebuilt in brickwork,the ground-floor rear wall of the stair turret was initially of timber-framed construction, astoo, according to Mr Hubbard, were the walls of the (now rebuilt) adjacent lean-tooutshut.Visible at the junction between the main range and stair turret can be seen the wideplate which extends around the building on top of the brick walls and upon which thetimber-framed upper storey is built. All these timber-framed first-floor walls were fromthe outset intended to be masked on the exterior by tile hanging. Except where notedbelow, internally only the principal posts, wallplates and tiebeams were left exposed, theremainder of the framing being hidden from view by flush plasterwork. Despite this, allposts have jowled heads and carry the wallplates and tiebeams in standard assembly -all traditional details. Where the original plaster has been removed from the internal- 7 -
<strong>Archaeology</strong> <strong>South</strong>-<strong>East</strong>Lewes Heath House, Horsmonden, Kent,Interpretative Historic building Survey Rev 00 / Nov 06face of the western end wall in modern times the infill framing is now exposed. It istypical of the style of infill framing introduced late in the 17th and early 18th centuries,incorporating raking struts which triangulate the main wall posts. Otherwise the wall isinfilled using regularly spaced studwork. Only the studs at the sides of the windowopenings and the raking struts have pegged joints to the main frame. All theintermediate (ie lesser) studs are fixed at their heads into round-ended stave holes andat the base into grooves. This is an interesting mix of old and new constructional details,for usually where the frame was intended to be hidden the regularly-spaced secondarystuds are jointed to the frame using un-pegged square-ended mortices top and bottom.At the point where the main range and rear range meet the southern 'wall' dividing thehall chamber from the kitchen chamber utilizes the adjacent wall frame of the rear range:here the entire width of the main range's wallplate remains exposed with no structuralframing beneath it. The plate is given additional strength from beneath by smallbrackets attached to the wall of the rear range: these may be later insertions. Atinternal truss C1-C2 the frame is not triangulated by means of raking struts (as in theexternal walls) but by a straight, pegged-in headbrace rising from the front principal post(hidden) to the tiebeam. A notched-in door head adjacent to the fireplace and nail holesin the underside of the brace indicate the position of a doorway, and the jambs of thedoorway between landing and hall chamber (at the opposite end of the same truss) arelikewise nailed into position, rather than being fixed by means of pegged joints. Withinthe adjacent truss (B1-B2) all of the infill framing is hidden from view and probablyalways has been. However, there is doubt as to whether the framing within truss C1-C2was initially masked - the brace and door jambs show no obvious evidence of havingbeen plastered over and, as the hall chamber within which this truss is visible is of lessstatus than the parlour chamber, it is indeed possible that these timbers were leftexposed.Within the attic area of the main range the two trusses (B1-B2 and C1-C2) are infilledwith daub, and there has always been a midrail within the partition at this level. Thisindicates the lesser status of the attic rooms, as does the fact that the wall framing wasleft exposed to view. Indeed, within the stub gables at either end of the range even theintermediate studs supporting the external cladding was left exposed internally. Thatthis is not the result of modern stripping of plaster is evident at the western gable wherethe old external surface is exposed within the roof void of the adjacent extension. Here,in one area, the original cleft battens which supported the tile hanging survive anddouble as supports for thick daub infill. The infill still shows the impressions of the tileson its external face. This feature proves that the studs did not support an internal skin oflath and plaster, but instead the daub was applied between the secondary studs, leavingthem exposed within the attic area.Only at attic level can the wall infill of the stair turret be seen. This shows that, as withinthe main range, the walls are infilled using regularly-spaced studs with only the heavier(principal) studs having pegged joints to the wallplates. As in the main range, thesecondary studs are fixed at the apex into round-ended mortices. At this upper levelthese secondary studs were left exposed to view, whereas within the two lower storeys- 8 -
<strong>Archaeology</strong> <strong>South</strong>-<strong>East</strong>Lewes Heath House, Horsmonden, Kent,Interpretative Historic building Survey Rev 00 / Nov 06they would almost certainly have been masked by lath and plaster - after all, these wallsformed the enclosure to the display staircase! Further evidence that they were hidden atlower level is to be seen in the turret's use of small-scantling principal posts (absent ofjowls) at the outer corners, allowing these too to be masked from view. It is these postswhich support the southern tiebeam, which is held in level assembly at the junction withthe wallplates. There are no dragon ties at the corners.Sited beneath the parlour is a brick-built cellar. This is mainly set above the level of theexternal ground. Internally the walls incorporate segmental-headed niches within theeastern, southern and western walls, whilst there are two windows within the northernwall and a third in the southern end of the eastern wall. This latter opening is nowclosed by a dwarf boarded door and may always have doubled as an access hatch.WINDOWSAlthough the glazing has been adjusted, the original scheme of crossed-transom-andmullionwindows still survives intact within the front elevation and (with minor revisions)in the eastern end wall. At ground-floor level the window in the eastern wall, serving theparlour, is deliberately offset in order to compensate for the area which was formerlydivided off at the rear of the parlour, and here an 'extra' narrow window is included (headnow rebuilt at a lower level).Most of the original window frames survive. They have cyma-moulded leading edges tothe internal face of the mullions and transoms, with a neat and pronounced, chamferedrebate on the external face in order to accommodate either leaded lights or outwardopening metal casements, depending upon location. This design is typical of theperiod, though the lower lights of the frames are less tall than is usual. Those windowframes on the ground floor are recessed back slightly from the face of the brickwork,whereas those on the first floor are 'pushed forward' in order to compensate for thethickness of the tile hanging.At first-floor level the position of an identical-sized window is evidenced centrally withinthe former western end wall. This window was made redundant when the westernextension was added - indeed the new doorway leading to the extension cut through thenorthern part of the opening. Subsequently, in the late 20th century the southern end ofthe wall infill was removed, leaving a small section of window cill trapped at the doorjamb. It was at this date that the stud which formed the southern jamb of the windowopening was refixed further south as a post.Originally three regularly-spaced dormer windows were incorporated within the front roofslope. Although only two now survive and both of these have been rebuilt and enlargedin size, the original dormers are evidenced by a lack of peg holes and mortices in thepurlins, indicating where common rafters were not needed because of the dormers.Originally the dormers were quite narrow, requiring the omission of only one rafter. Thecentral dormer was located directly over the front door and first-floor window, whereas- 9 -
<strong>Archaeology</strong> <strong>South</strong>-<strong>East</strong>Lewes Heath House, Horsmonden, Kent,Interpretative Historic building Survey Rev 00 / Nov 06those on either side were sited between the two pairs of windows lighting the hallchamber and parlour chamber. These dormers were not the sole means of lighting thegarret rooms within the main range: further windows were incorporated into each of thetwo stub gables, between the queen studs. Because of the projecting eaves (see below)the windows were positioned deliberately off centre of the gables, ensuring that they lineup with the windows on the storey beneath.Window openings incorporated into the plinth at the eastern end of the front elevation litthe cellar: both are now blocked but retain their segmental-arched brick heads. There isanother similar opening towards the southern end of the eastern end wall.No details are currently known regarding the location and design of the windows whichlit the stair turret.DOORWAYSThe front doorway retains both its original, heavy, boldly-moulded door frame and itstwo-panel counter-boarded door. This is accessed via a short flight of steps. On itsreverse face the door retains its strap hinges and pintles.Most of the internal doorways survive in their original positions and some of theopenings on the ground and first floor retain their simple cyma-moulded architraves.However, not all of the openings, even at ground-floor level, were designed to havearchitraves: the opening leading from the hall into the staircase area has a stopchamferedframe. Some of the period-B two-panel doors survive (ie those leading fromthe lobby into the parlour and hall) though others around the <strong>house</strong> represent replicas.Of particular interest is the doorway giving access into the hall chamber from the firstfloorlanding at the top of the stairs. This doorway has typical cyma-moulded architravesfacing towards the landing, but is (and always has been) absent of architraves on its hallchamber face. Furthermore, this door was hung on strap hinges rather than butts: thehinge pintles still remain. In contrast, the doorway leading into the parlour chamber hasarchitraves to both faces, reflecting the greater importance of this chamber.FLOORS AND CEILINGSThe joists over the hall and parlour, supporting the first-floor boarding, run east-westalong the axis of the range, being jointed into crossbeams which hang down beneath theunder-plastered ceilings. Given the quality of the <strong>house</strong>, these under-plastered ceilingsalmost certainly always masked the joists from view. The lower leading edges of thecrossbeams are chamfered, the chamfers being terminated using stepped-and-hollowedstops.In contrast to the construction used to support the first floor, the attic floors over both the- 10 -
<strong>Archaeology</strong> <strong>South</strong>-<strong>East</strong>Lewes Heath House, Horsmonden, Kent,Interpretative Historic building Survey Rev 00 / Nov 06hall chamber and parlour chamber are supported by joists which run north-south, acrossthe axis of the range, being jointed at centre span into girders The girders arechamfered along their lower leading edges, which chamfers terminate with cyma stops.Here too the joists were almost certainly always intended to be masked from view by thepresent under-plastered ceilings. The reason for the variation in the method ofconstruction adopted to support the attic floor is explained by the presence of anoverhang to the front eaves - the joists needed to be aligned in this direction in order tosupport the (assumed) overhanging plate which carries the rafters of the front roof slope.The present ceiling over the cellar, forming the floor of the parlour, is of modernsoftwood, replacing the original.STAIRSPositioned to the rear of the chimney, within its own stair turret, were the stairs givingaccess to both the first floor and attic areas. The original stairs survived until the middleyears of the 20th century, but were by then in an unstable and much decayed condition.In consequence, they were removed and a new staircase inserted elsewhere within the<strong>house</strong>. The original flights to each storey were in two parts, separated from one anotherby half landings located against the rear (southern) wall of the turret. The balustradeincorporated turned balusters with 'barley-sugar-twist ornamentation [pers. com. JasperHubbard, who had the staircase removed].CHIMNEYSA four-flue axial chimney heats the front range, though the fireplace which served theparlour is today blocked. The wide inglenook fireplace serving the hall has jambsconstructed of typical c 1700 brickwork supporting a heavy timber lintel upon which areroughly 'doodled' the initials I B, together with other marks. The list description for thebuilding makes specific note of these initials and implies a possible link with a firebackwithin the <strong>house</strong> which bears the arms of John Browne of Horsmonden, gunfounder toCharles I and the commonwealth, and the 'greatest of the C17 iron masters of theWeald'. If this connection is valid (and it is a big 'if') then the lintel is reused, for thechimney itself is contemporary with the period-B range within which it is located. For anaccount of John Browne and the Wealden Iron Industry see Henry Cleere and DavidCrossley, 'The Iron Industry of the Weald' (Leicester University Press 1985) pp.172-180.John Browne succeeded his father, Thomas, as ironfounder for the ordnance of theTower and as King's gunstone maker in 1615. He ran a local furnace at Horsmonden,the location of which was a little to the northwest of the village and a little over a mile tothe NNW of Lewes Heath. The existence of one of his firebacks within the <strong>house</strong> doesnot prove a connection between Browne and Lewes Heath, nor do the initials I B on thefireplace lintel, though the fact that a family bearing the name Browne (in the guise ofLord Montague) once owned the property should be borne in mind.- 11 -
<strong>Archaeology</strong> <strong>South</strong>-<strong>East</strong>Lewes Heath House, Horsmonden, Kent,Interpretative Historic building Survey Rev 00 / Nov 06A smaller fireplace backing onto the hall inglenook formerly heated the parlour, but thishas been blocked and, apart from its external plan dimensions, no further details of it arecurrently known. At first-floor level small, rounded-backed fireplaces serve the hall andparlour chambers. Both have timber lintels: that serving the parlour chamber is coveredby a plank. Both fireplaces have plaster on the internal faces of their jambs and rearwall, perhaps an original feature. The chimney cap is square in plan, with the fluesarranged in a block of four, with the first-floor flues rising behind those serving theground-floor fireplaces. This arrangement of the flues within a plain square cap beganto be adopted in good-quality <strong>house</strong>s during the second half of the 17th century, but onlybecame common during the 18th century.Although now removed, a two-flue chimney was inserted into the rear range as part ofthe period-B alterations, built against the internal face of the southern end truss. Thefireplace on the ground floor was fitted with a bread oven and water-boiling furnace (ie acopper) [Pers. com. Jasper Hubbard who had the chimney removed in the mid 20thcentury]. On the first floor was a smaller fireplace serving the kitchen chamber.Evidence for this chimney remains within the roof, where its location is indicated by twopairs of cut rafters adjacent to the southern gable. The positions of the cuts show thatthe cap was of rebated type with the smaller flue (serving the first-floor fireplace) risingagainst the northern face of the main flue.ROOFThe front slope of the steeply pitched half-hipped roof over the main range is carriedforward of the tile-hung wall in the form of a boldly projecting eaves. The underside ofthe rafters are masked from view by a moulded boxed eaves detail consisting of aheavily moulded wall board supporting a wide soffit, elaborated beneath with clusters ofthree dentils positioned between the first-floor windows, all carrying a moulded fascia.The method of supporting the common rafters is completely masked from view on theinterior, but on-site measurements suggest that they are most likely carried by a second,plank-like wallplate nailed over the projecting ends of the ceiling joists. This type ofdetail has been recorded in a number of local <strong>house</strong>s of the period which incorporateboxed eaves.The roof itself is of staggered-butt-purlin construction with the common rafters jointedinto the butt purlins. Set on either side of the chimney are queen-stud trusses, both ofwhich are/were infilled with daub and incorporate doorways giving access from the stairsto the garret rooms. As described under 'Wall Design', the stub gables are similarlyconstructed and were always intended to be tile hung. Both half-hipped roof terminalsincorporate a central jack rafter, but the heads of these are not supported by a high-setcollar - a further indication of the range's c 1700 date. Incorporated within the rearslope of the eastern bay are a pair of long, chamfered, plank windbraces which rise fromwallplate to butt purlin and are nailed to the soffits of the rafters: their purpose is toprevent racking. It is worth noting that beyond the modern low walls of the attic room thebases of the rafters and windbraces are still whitewashed, indicating that the roof's- 12 -
<strong>Archaeology</strong> <strong>South</strong>-<strong>East</strong>Lewes Heath House, Horsmonden, Kent,Interpretative Historic building Survey Rev 00 / Nov 06structural timberwork was formerly exposed to view within the garret area.The roof over the stair turret is fully exposed and is of simple paired-rafter type, absentof collars and purlins. It is hipped at its southern end and is carried off the rear slope ofthe main roof on lay boards. Lay boards are also used to support the link roof betweenthe period-B main range and the period-A rear range, within which area extensionpieces have been added to the period-A side purlins in order to help support the jackrafters of the infill section of roof.The only other roof which may have been of period-B date is that which weathered theformer lean-to outshut to the south of the parlour bay. As noted, this outshut may havebeen added subsequent to period B. As this roof was destroyed when the two-storeyedextension was added at this end of the <strong>house</strong>, no details are known regarding itsconstructional details.- 13 -
<strong>Archaeology</strong> <strong>South</strong>-<strong>East</strong>Lewes Heath House, Horsmonden, Kent,Interpretative Historic building Survey Rev 00 / Nov 06NEXTRACT FROM 1st EDITION 25" O.S. PLAN, 1870 (Not reproduced to scale)NEXTRACT FROM 2nd EDITION 25" O.S. PLAN, 1898 (Not reproduced to scale)NRemains ofMoatRemainsofMoatApproximate locationof depression in gardenANNOTATED EXTRACT FROM 3rd EDITION 25" O.S. PLAN, 1909 (Not reproduced to scale)LEWES HEATH HOUSE, HORSMONDEN, KENTEXTRACTS FROM 25" O.S. PLANSDrawn By Revision No Date ofDate ofD Martin - original survey 2006 2006this revisionProject Ref2696FIGURE 1
<strong>Archaeology</strong> <strong>South</strong>-<strong>East</strong>Lewes Heath House, Horsmonden, Kent,Interpretative Historic building Survey Rev 00 / Nov 06NB: Existing Plans supplied by Julian Bluck Designs LtdSurviving Period A and Period B Work Superimposed in BlackG1G2F1F2A2B2E1C2E2D2A1B1C1GROUND-FLOOR PLANG1G2NF1F2A2B2E1C2E2D2Possible blockedopeningA1 B1C1 D1FIRST-FLOOR PLANSCALE5 0510METRESLEWES HEATH HOUSE, HORSMONDEN, KENTPLANS OF HOUSE AS EXISTING, 2006Drawn By Revision No Date ofDate ofD Martin - original survey 2006 2006this revisionProject Ref2696FIGURE 2
<strong>Archaeology</strong> <strong>South</strong>-<strong>East</strong>Lewes Heath House, Horsmonden, Kent,Interpretative Historic building Survey Rev 00 / Nov 06NSite ofLEAN-TO OUTSHUT[Shown on 1870 O.S. Plan,Removed in M 20th C]PERIOD-BSTAIR TURRET[Stairs removedin M 20th C]Site ofLEAN-TO OUTSHUT[Age uncertain;perhaps Period B]Totally rebuilt with upperstorey in M 20th CA2B2G1F1E1C2Chimney removed inM 20th CPERIOD-ADETACHED BUILDING[Possibly movedto present locationduring Period B]G2M 20th CCHIMNEYE2D2L20th CCONSERVATORYPERIOD-B MAIN RANGE[Internal layout modified in L 20th C]L 18th C ADDITION[Virtually rebuiltin 20th C]A1B1C1D1OUTLINE GROUND-FLOOR PLANSCALE5 0510METRESLEWES HEATH HOUSE, HORSMONDEN, KENTOUTLINE PLAN SHOWING SEQUENCE OF DEVELOPMENTDrawn By Revision No Date ofDate ofD Martin - original survey 2006 2006this revisionProject Ref2696FIGURE 3
<strong>Archaeology</strong> <strong>South</strong>-<strong>East</strong>Lewes Heath House, Horsmonden, Kent,Interpretative Historic building Survey Rev 00 / Nov 06WXYG1G2Site of Fireplace[Removed Mid 20th C]OUTSHUT REBUILTIN MID 20th C[Original age uncertain]VF1STAIRS[Removed Mid 20th C]BACK KITCHENF2A2B2E1C2E2D2BEST BUTTERY +ACCESS TO CELLAR?Likely removed partitionZHALL?ZNPARLOURLOBBYA1 B1C1 D1V W XYGROUND-FLOOR PLANWXYG1Site of Fireplace[Removed Mid 20th C]G2VF1STAIRS[Removed Mid 20th C]BACK KITCHENCHAMBERF2A2OUTSHUT REBUILTIN MID 20th C[Original age uncertain]B2E1C2E2D2NZPARLOURCHAMBERHALLCHAMBERZCLOSETSCALEA1 B1C1 D1V W XYFIRST-FLOOR PLAN5 0510METRESLEWES HEATH HOUSE, HORSMONDEN, KENTPERIOD-B RECONSTRUCTION DRAWINGSDrawn By Revision No Date ofDate ofD Martin - original survey 2006 2006this revisionProject Ref2696FIGURE 4
<strong>Archaeology</strong> <strong>South</strong>-<strong>East</strong>Lewes Heath House, Horsmonden, Kent,Interpretative Historic building Survey Rev 00 / Nov 06?CDABLONGITUDINAL SECTION Z-ZA1B1 C1 D1FRONT (NORTH) ELEVATIONSCALE5 0510METRESLEWES HEATH HOUSE, HORSMONDEN, KENTPERIOD-B RECONSTRUCTION DRAWINGSDrawn By Revision No Date ofDate ofD Martin - original survey 2006 2006this revisionProject Ref2696FIGURE 5
<strong>Archaeology</strong> <strong>South</strong>-<strong>East</strong>Lewes Heath House, Horsmonden, Kent,Interpretative Historic building Survey Rev 00 / Nov 06W?? Age of outshut[MAY HAVE BEENOF LATER DATEA1A2SECTION A-A SHOWING INTERIOR OF EAST WALLDrTile HungDr?? Age of outshut[MAY HAVE BEENOF LATER DATE??DrB2B1SECTION V-V LOOKING WESTSCALE5 0510METRESLEWES HEATH HOUSE, HORSMONDEN, KENTPERIOD-B RECONSTRUCTION DRAWINGSDrawn By Revision No Date ofDate ofD Martin - original survey 2006 2006this revisionProject Ref2696FIGURE 6
<strong>Archaeology</strong> <strong>South</strong>-<strong>East</strong>Lewes Heath House, Horsmonden, Kent,Interpretative Historic building Survey Rev 00 / Nov 06DrDrDrDr2-FLUE CHIMNEY (Removed in Mid 20th C)C1PERIOD-B MAIN RANGEC2 E F GPERIOD-A BUILDING[Perhaps re-erected]COMBINED SECTION X-X AND Y-Y LOOKING EAST?Former dormerWCHIMNEY????E2 D2D1SECTION W-W LOOKING WESTSECTION LOOKING WESTSHOWING END WALL D1-D2SCALE5 0510METRESLEWES HEATH HOUSE, HORSMONDEN, KENTPERIOD-B RECONSTRUCTION DRAWINGSDrawn By Revision No Date ofDate ofD Martin - original survey 2006 2006this revisionProject Ref2696FIGURE 7
Head OfficeUnits 1 & 22 Chapel PlacePortslade<strong>East</strong> Sussex BN41 1DRTel: +44(0)1273 426830 Fax:+44(0)1273 420866email: fau@ucl.ac.ukWeb: www.archaeologyse.co.ukLondon OfficeCentre for Applied <strong>Archaeology</strong>Institute of <strong>Archaeology</strong>University College London31-34 Gordon Square, London, WC1 0PYTel: +44(0)20 7679 4778 Fax:+44(0)20 7383 2572Web: www.ucl.ac.uk/caaThe contracts division of the Centre for Applied <strong>Archaeology</strong>, University College Londonc <strong>Archaeology</strong> <strong>South</strong>-<strong>East</strong>


