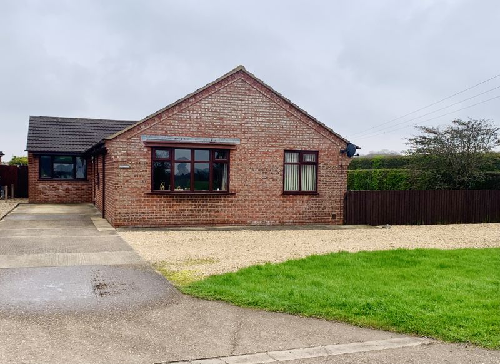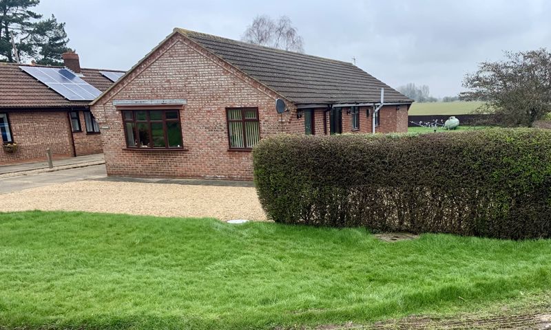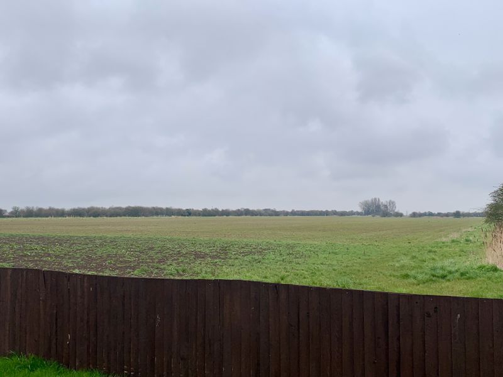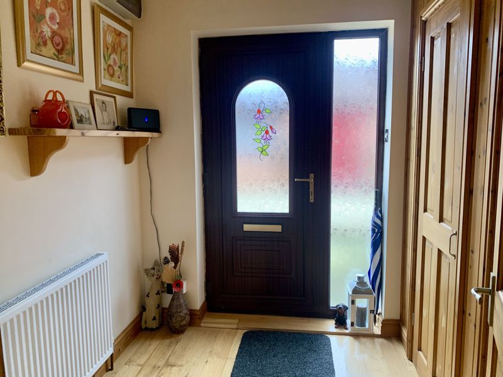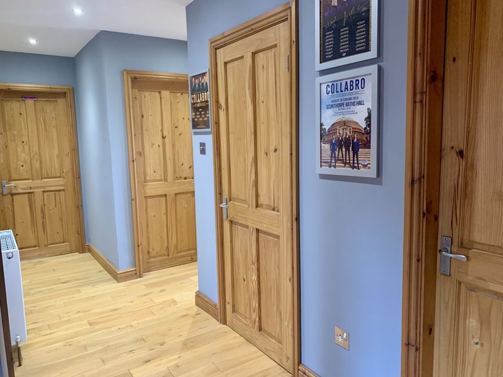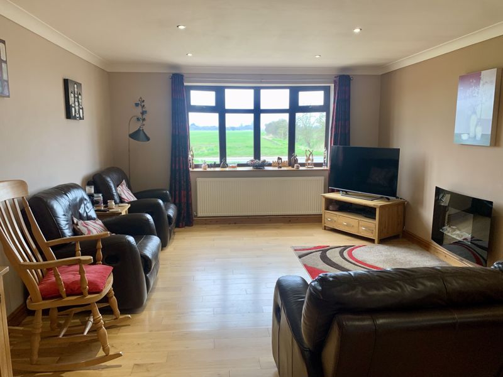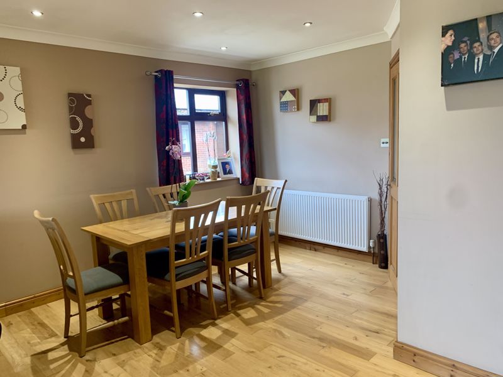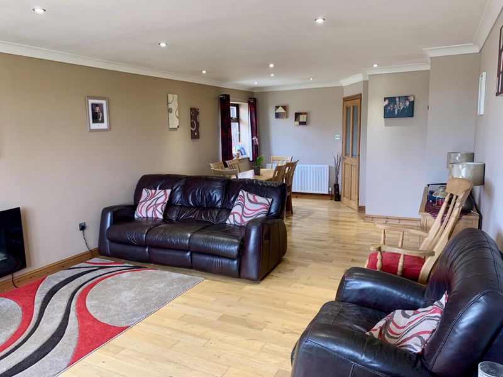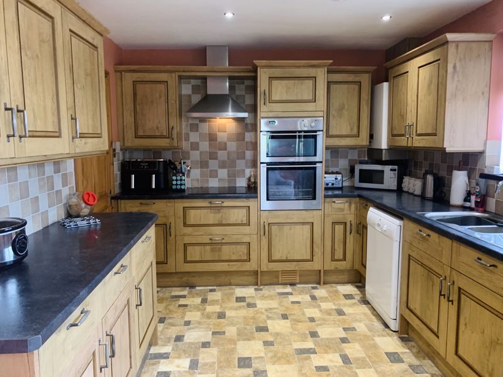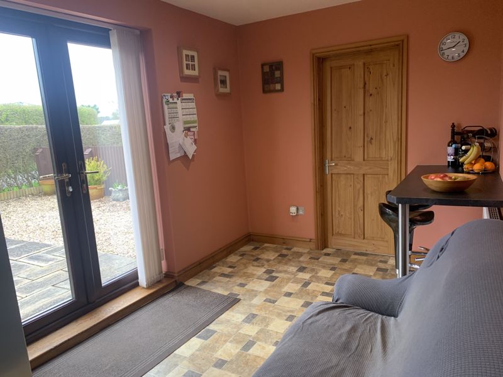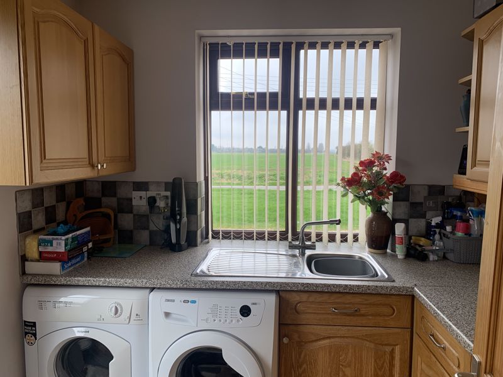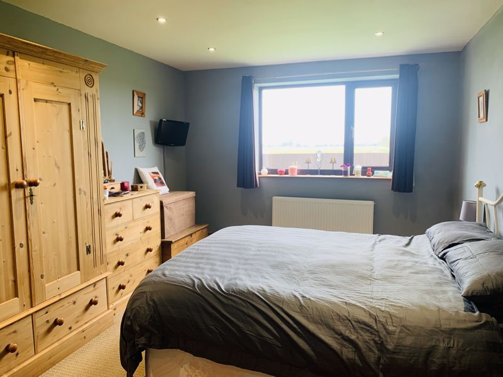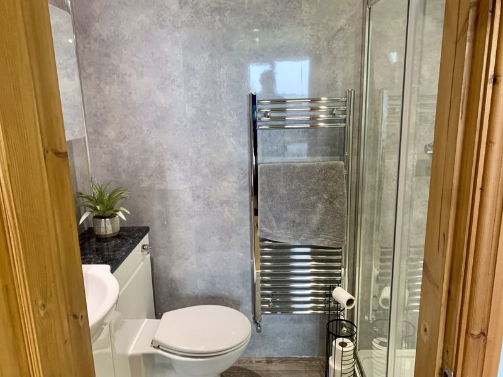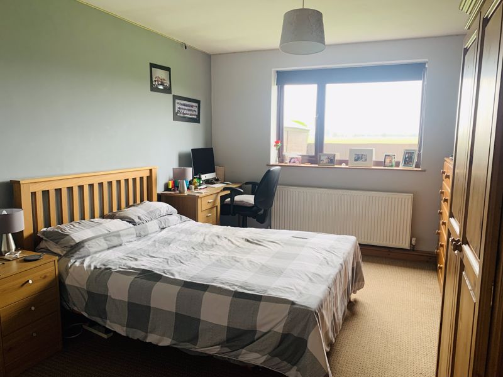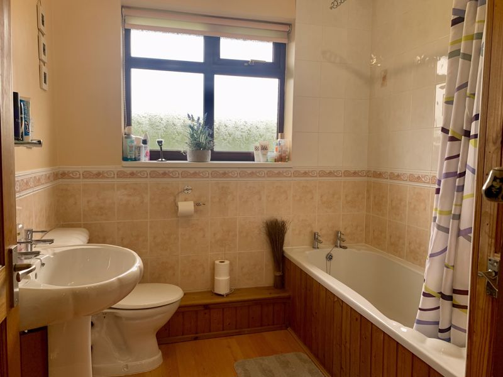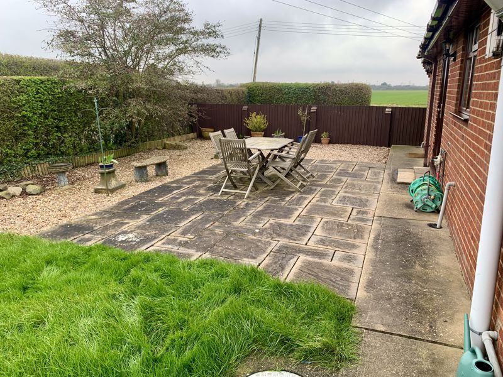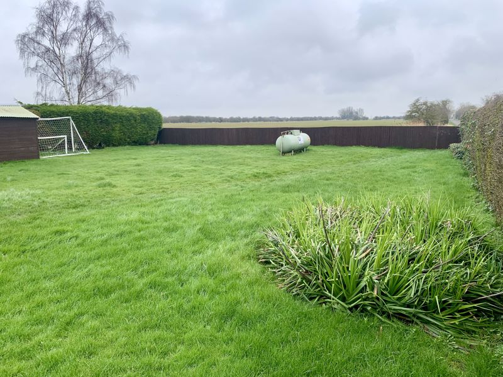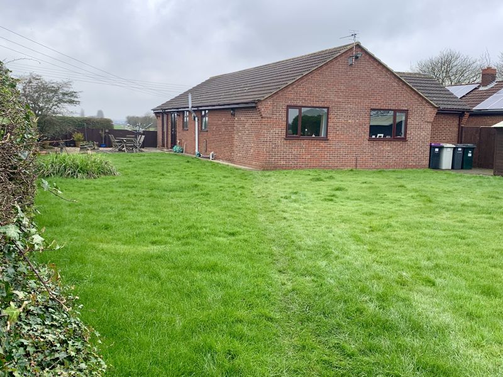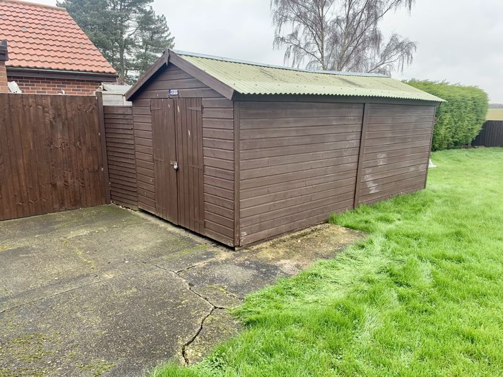North End, Saltfleetby St Peter
Offers in the Region Of £315,000
Please enter your starting address in the form input below.
Please refresh the page if trying an alternate address.
- Large detached bungalow with open views
- Close to Lincolnshire Coast and within easy access to well serviced towns
- Well presented throughout
- Entrance porch, hall, large open plan living with dining
- Fitted breakfast kitchen with separate utility
- Three double bedrooms and two bathrooms
- Large plot with lots of parking
- EPC. E. Council Tax Band C.
Located in this peaceful location, this large detached bungalow has open views to both the front and rear, yet within a few minutes from the Lincolnshire coast and within easy access of both the historic and bustling market town of Louth and the seaside town of Mablethorpe. Standing in a large plot, the property has been extended to provide a large porch, hall, large open plan living room with dining area, breakfast kitchen, separate utility, three large double bedrooms (master with en-suite shower room) and family bathroom. UPVC double glazed. LPG central heating. Lots of parking and ample space for a caravan/motorhome. Gardens to 3 sides with patio and large rear garden.
Location
The property stands in the rural village of Saltfleetby. The village was for many years named as three areas of Saltfleetby according to the respective parish churches, being approximately 8 miles from the historic market town of Louth. A bus service/stop is close by with a service to Louth, Mablethorpe and Alford. Louth is a bustling market town with shops, cafes, restaurants, three main supermarkets, schools and academies including the King Edward VI Grammar school, and a wealth of recreational facilities such as cinema, theatre, sports centres, swimming pool, golf course, bowls and tennis academy. Just a very short distance to the east of the property is the popular Lincolnshire coastline and at the nearest point this has direct access to miles of nature reserve and walks along the sand dunes/sea. Mablethorpe is the nearest costal town being 8 miles away and again is well serviced, including a new Tesco.
Entrance Porch
5' 11'' x 7' 1'' (1.81m x 2.16m)
A large entrance porch having uPVC half glazed entrance door with glazed side panel leading onto an oak floor with two walk in storage cupboards. Radiator. Pine doors lead to all internal rooms.
Hallway
L shaped having down lighters to ceiling, radiator and oak floorings. Airing cupboard and storage cupboard.
Open plan Living/Family Room
27' 1'' x 13' 5'' max (8.25m x 4.10m max)
A large spacious open plan room which has a lounge to the front and dining area to the rear, which could be reconfigured to create two formal rooms, if required.
Lounge area
With a large uPVC picture window to the front elevation with open countryside views, wall mounted contemporary electric fire, radiator, downlighters to coved ceiling and oak flooring.
Dining area
Again with downlighters to coved ceiling, oak flooring, radiator and uPVC double glazed window to the side elevation.
Breakfast Kitchen
22' 1'' x 9' 8'' max (6.72m x 2.95m max)
The kitchen is arranged into two areas. The kitchen itself and a breakfast area having uPVC double glazed French doors leading out to the side patio terrace and ample room for a dining table. The kitchen is fitted with a comprehensive range of rustic wood wall and base units with contrasting worksurfaces incorporating a double oven, chimney extractor fan with hob under and single drainer sink unit with mixer tap. Matching breakfast bar. Splashback tilings. Plumbing for dishwasher and space for American fridge. Downlighters to ceiling. uPVC double glazed window overlooking the side garden. Wall mounted boiler and radiator.
Utility Room
7' 10'' x 6' 8'' (2.40m x 2.03m)
Off the kitchen, the utility is fitted with a range of oak wall and base storage cupboards with light worksurfaces with splash tiling, incorporating a single drainer sink unit with mixer tap, plumbing for both a washer and separate drier. uPVC double glazed window to the front elevation and side entrance door. Wall mounted electric heater.
Bedroom 1
14' 10'' x 11' 0'' (4.53m x 3.35m)
A large master bedroom with uPVC picture window over looking the rear garden and open countryside beyond. Downlighters to ceiling and radiator.
En-suite
7' 5'' x 4' 0'' (2.25m x 1.22m)
A white suite incorporated in the high gloss cabinets with wash basin with mixer tap and wc. A large shower with rain water shower head and personal handheld attachment. Wall mounted mirror cabinet. Chrome towel radiator. Mermaid boarding in light grey to the walls. Downlighting.
Bedroom 2
14' 10'' x 10' 7'' (4.52m x 3.23m)
Another great sized double again with uPVC double glazed window with those fabulous views towards open countryside. Radiator.
Bedroom 3
16' 2'' x 8' 4'' (4.94m x 2.54m)
A good sized double with uPVC double glazed window to the front elevation. Radiator.
Family Bathroom
7' 1'' x 7' 5'' (2.16m x 2.25m)
Fitted with a white three piece suite comprising a pedestal wash basin, low flush wc and panelled bath with electric shower over. Part tiled walls. Storage cupboard. uPVC double glazed window to the side elevation. Laminate flooring.
Outside
The front garden has a lawn area, hedging to one side and provides ample parking for several cars, caravan, motorhome or boat. The side garden has a lovely patio terrace area just off the kitchen, which is paved and gravelled, with a further lawn area, outside lighting and tap. The rear garden is large being lawned with large garden shed. This property has fabulous views over open countryside to both the front and rear.
Click to enlarge
Saltfleetby St Peter LN11 7SP



